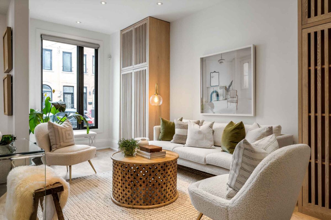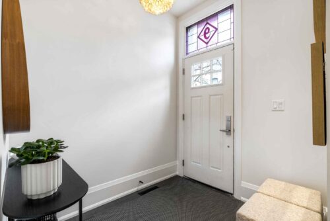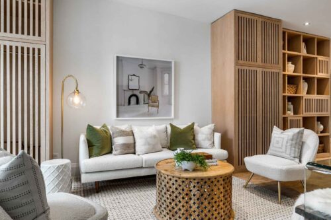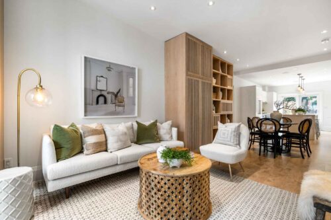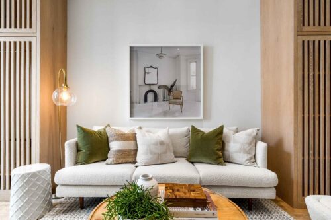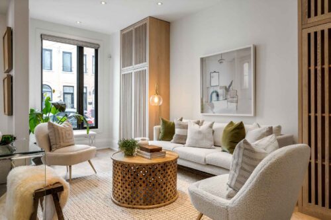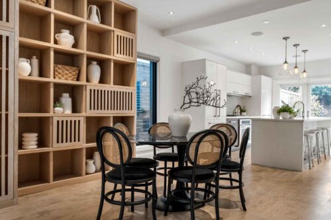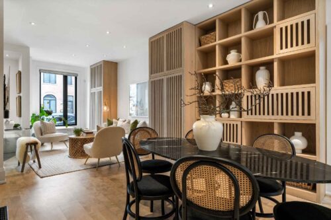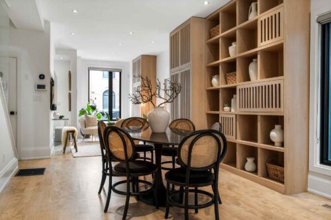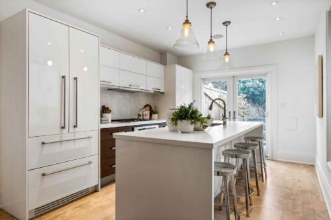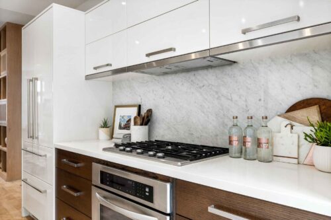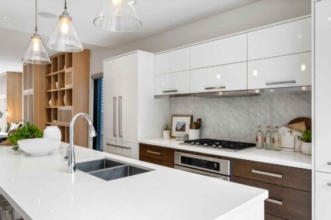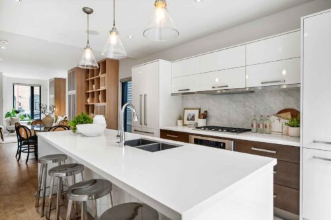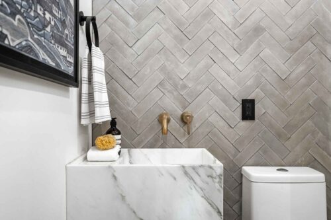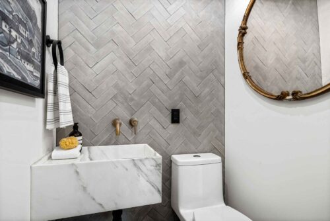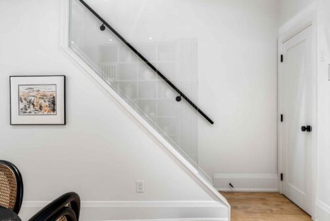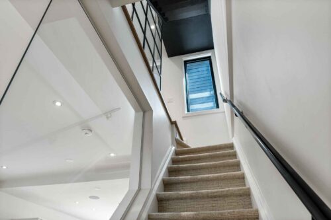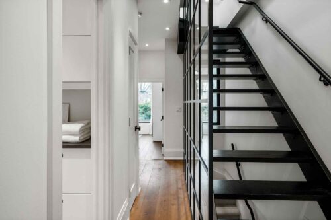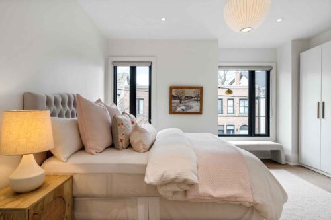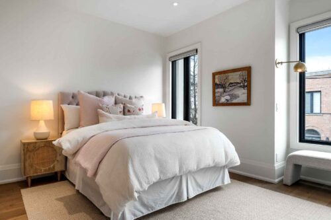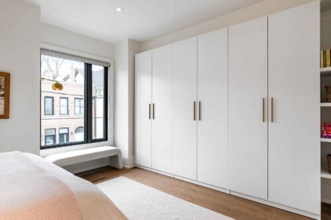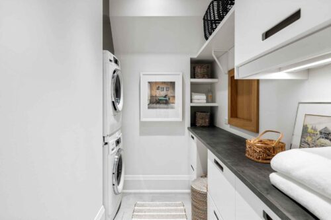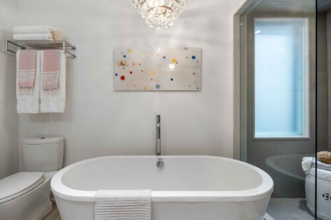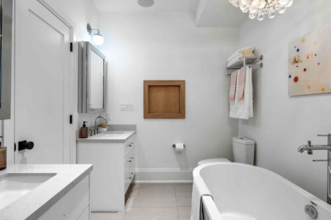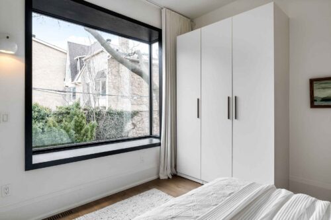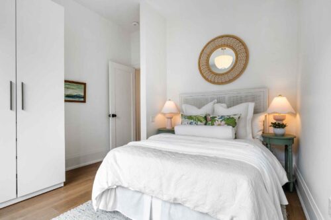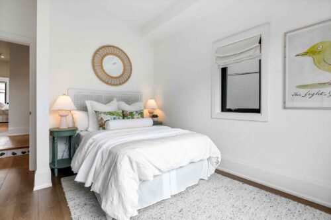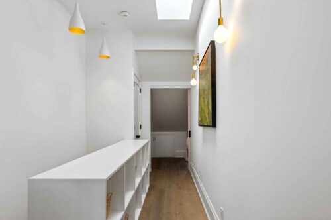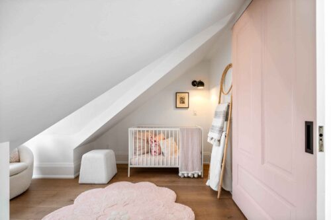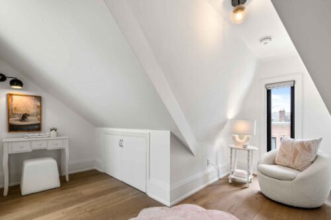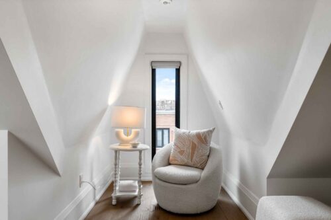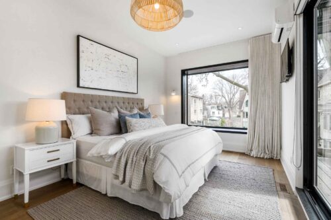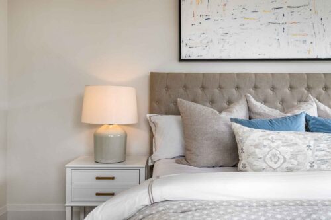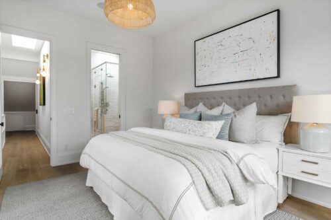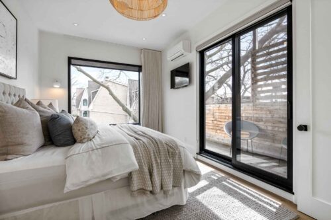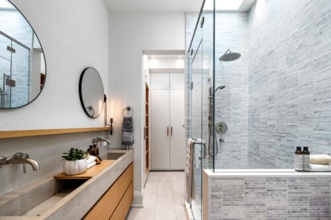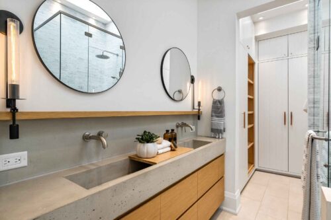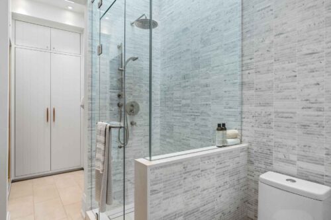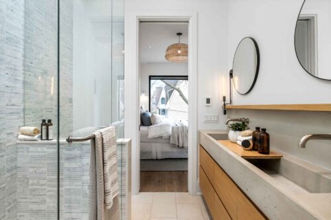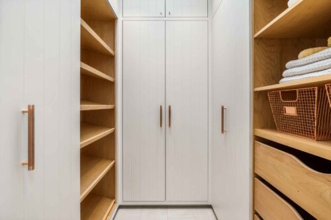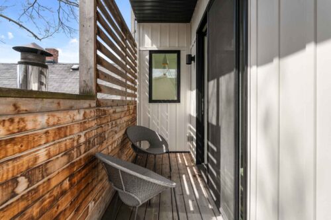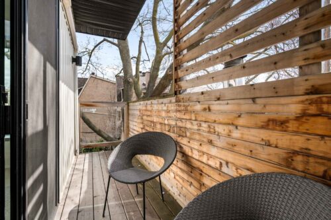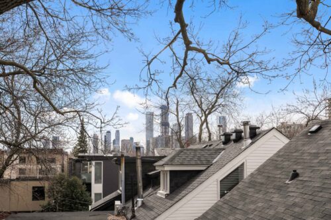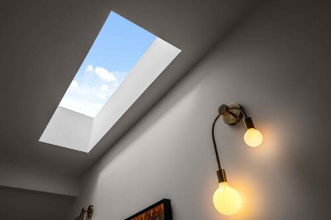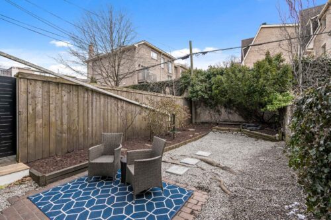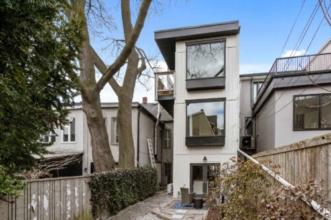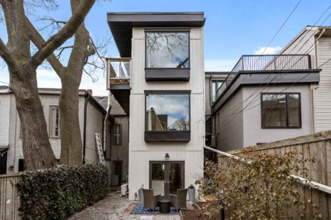Property Description
Unquestionably cool and renovated to perfection, 9 Ottawa Street masterfully marries a Victorian facade with modern, light-filled interiors. The sum of two substantial renovations including a two-storey addition at the rear have transformed this home into the effortlessly chic Summerhill residence that now awaits its next owners.
From street level, the crisp white stucco facade is accented with sleek black windows and doors, setting the tone for an exciting reveal into the interiors. An impressively large foyer with porcelain tile flooring is accented with the original stained glass window, restored and refurbished to pay tribute to this home’s historical vintage. The living and dining rooms are open concept and uniquely house gorgeous custom built in wardrobes (front hall storage) and shelves with sliding architectural features. The kitchen holds a large centre island with breakfast bar seating for the whole family, and has a walk-out to the adorable and private garden setting at the rear. Finally, a main floor powder room services this level, with herringbone tile that carries from floor to ceiling in design.
On approach to the second floor, a custom glass and metal accent wall divides the hall from the stairs, adding aesthetic flavour to the second floor while also permitting natural light to more effectively flow through the home. Two excellent bedrooms are set on this floor, and both are serviced by a gorgeous and completely custom five-piece bathroom with two vanities, a freestanding tub and separate glass-encased shower. The front bedroom reminds us of the historical Victorian elements of the home with tall ceilings and architectural windows, while the rear bedroom showcases the more modern addition with an oversized picture window and built-in window seat. Also on this level is a large laundry room with full-sized machines, custom cabinetry and storage, and a unique pass through window from the bathroom, acting as the laundry “chute”.
Eyebrows raise further upon arrival to the third floor. The ceiling heights were expanded to ten feet, oversized windows were installed to expand the presence of natural light, and fixtures and finishes were appointed with precision and a natural sense of cool. The primary bedroom has a covered walk-out to a private terrace, and an absolutely gorgeous four-piece ensuite with integrated sinks and a skylight above the shower. A fully customized walk-in closet offers storage for all shapes and sizes of wardrobes, and includes an additional skylight feature to illuminate the space. The fourth bedroom on this floor is best used as a nursery or a home office, and is built-into the architectural facade of the front of the home.
The community immediately surrounding 9 Ottawa Street is a mix of families and long-term residents who understand the benefits of this completely unique urban community. This one-block street has the feels of a Notting Hill setting, while offering the city’s best amenities in Rosedale and Summerhill all within walking distance from the front door. The Yonge subway line is also conveniently just a five minutes walk from this home.
9 Ottawa Street is a very special offering to the Summerhill market which was so thoughtfully renovated with a very skilled sense of style. We welcome any additional inquiries and hope you will come for a visit in person to fully grasp this fabulous Summerhill opportunity.
The home has been completely renovated above-grade over the course of two separate renovations.
New hardwood flooring throughout.
All new light fixtures, including pot lights and hanging fixtures throughout.
New windows, exterior and interior doors.
All new wiring, plumbing, drywall, trim, and hardware.
Complete redesign of the main floor created a generous foyer, open-concept space, and incorporated a new powder room.
Custom-designed kitchen with integrated stainless steel appliances and oversized island with breakfast bar seating.
New staircases from the main floor right up to the third floor.
Feature glass and metal-framed wall on second-floor landing.
New bathroom on the second floor with double vanities and a separate shower and freestanding tub.
Custom laundry room with a laundry “chute” from the bathroom, ample storage, folding room and a stacked washer/dryer.
Renovated and expanded the third floor with ten-foot ceilings, two new skylights, and a third-floor terrace.
Custom primary ensuite with double vanity, millwork, heated floors and high-end fixtures.
Fully customized walk-in closet with carefully organized closet and drawer storage.
Enlarged bay windows were added to the rear second and third floors with custom window benches.
All new window coverings, including drapes and blinds (some blackout).
A new air conditioning unit was added to the third floor to balance temperatures in the summertime.
Professionally painted interiors and front exterior of the home.
New hot water tank and furnace – 2015.
















