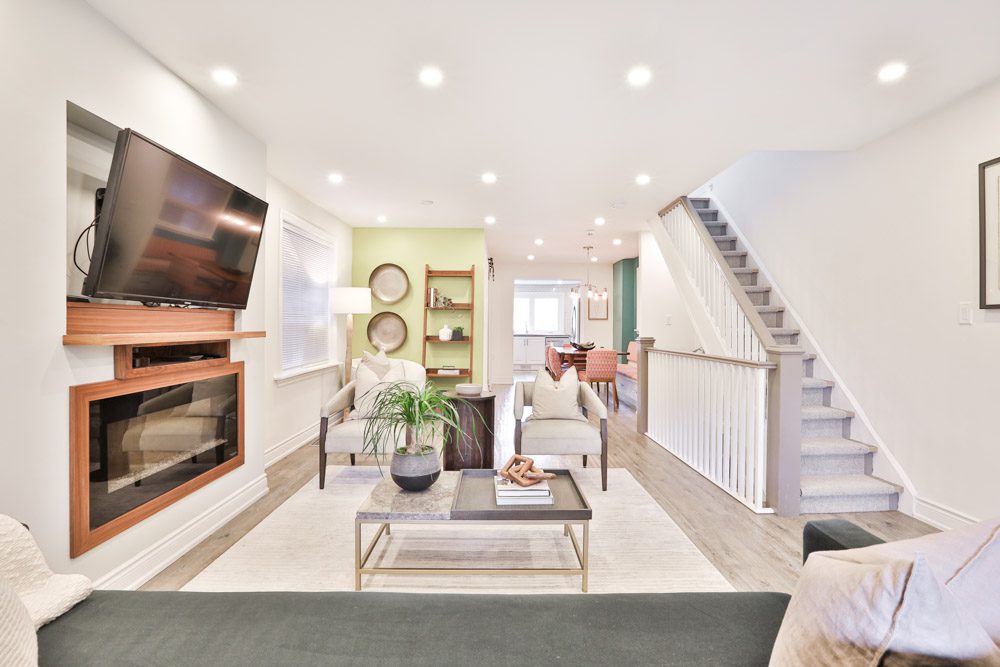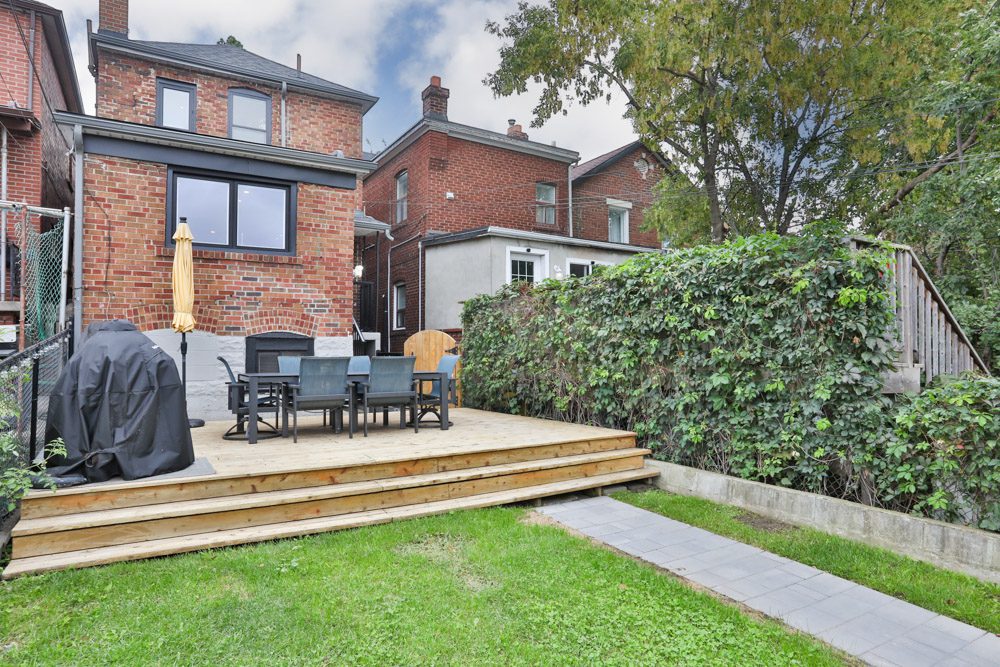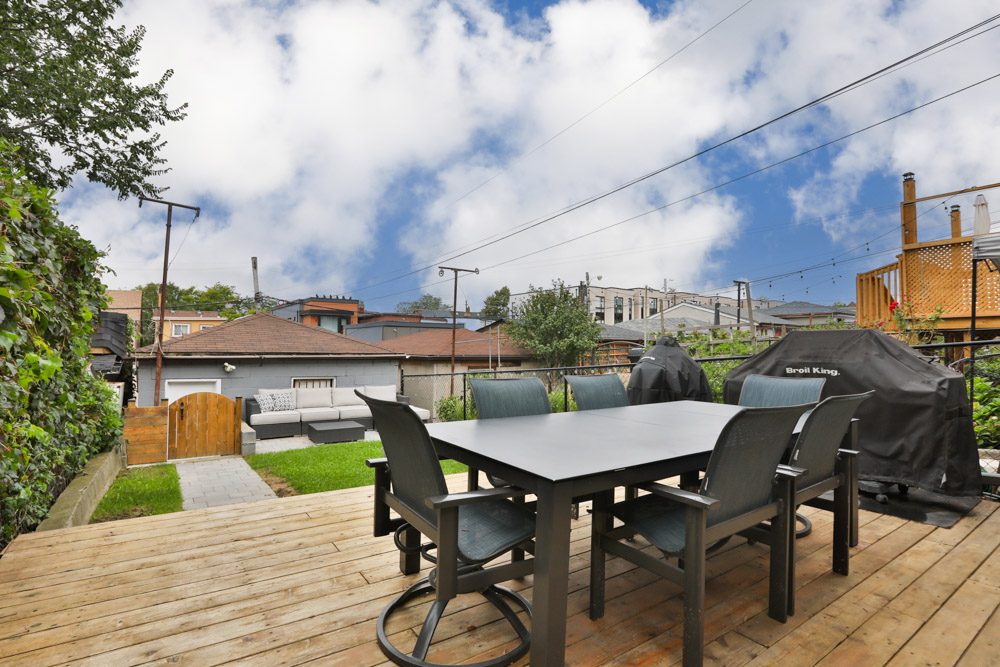Property Description
Welcome to 168 McRoberts Avenue – an exciting renovated detached home in Corso Italia. Upon entry, exciting aesthetic choices and quality finishes greet you on the open concept main floor. The double-sized living room is positioned around a decorative electric fireplace, with a custom niche above it for your television. The living room flows into a pretty dining room with a custom built-in banquette with matching upholstered chairs, allowing this space to host fabulous dinner parties or act as the everyday dining area for your family. The carefully appointed kitchen located at the rear of the house has been thoughtfully planned out to maximize storage space and features granite countertops, stainless steel appliances and a double sink which overlooks the rear garden. A highly coveted mud room feature can be concealed behind the sliding barn door enclosure, but acts as a catch-all for outdoor gear as well as a highly convenient main floor laundry room. Finally, a main floor powder room completes this floor’s functional offerings.
The second floor holds three generous bedrooms all which have been finished with designer details. The king-sized primary bedroom has a built-in bed and closet system which were custom made for this space. Two other bedrooms are both equipped with closets and all bedrooms share access to a renovated four-piece family bathroom with a timeless aesthetic.
The finished lower level provides a multitude of future uses for the next buyer. There is a generous recreation room, a kitchenette, a bedroom, and a three piece bathroom; with direct access from the back of the house, a rental option is a possibility for this space to help support mortgage payments (please note that this would require permitting to make a ‘legal basement apartment’). Currently, the recreation room has been a fantastic playroom for the current resident’s children, and the amazing amount of storage has been a welcome feature to their day-to-day lives. It’s a very versatile space open to interpretation of the next buyer, and of course completely dry as the home was professionally waterproofed.
If all of these amazing features are not enough, the west-facing garden setting adds the icing to the cake of this turn-key home. A large deck is poised for outdoor dining and the generous green space for children’s play has the benefit of evening sunsets. The detached garage is accessed via laneway and is a prime candidate eligible for a 1,100 square foot laneway suite for additional income potential (ask us for more information on this!). Currently it allows the owners to easily park one car in the garage and provides a bounty of extra storage as well given its size.
Located in the vibrant Corso Italia neighbourhood, this home is within walking distance of a variety of parks, cafes, shops and restaurants along with the dedicated streetcar lane on St. Clair Avenue West and is a short drive to The Stockyards Village. The next owner of this amazing home will come to love the community of residents on McRoberts and the quiet enjoyment of this fabulous street.
Main floor windows at front and rear of house and primary bedroom replaced- 2020.
New deck in backyard – 2018.
Re-shingled roof and replaced eavestroughs and downspouts – 2017.
Waterproofed exterior of home and installed sump pump – 2017.
Millwork and custom built-ins installed – 2017.
Bed frame and custom storage installed in primary bedroom – 2017.
Main floor renovated, including open concept floor plan, new vinyl plank flooring, pot lights, kitchen, washrooms – 2016.


















































































