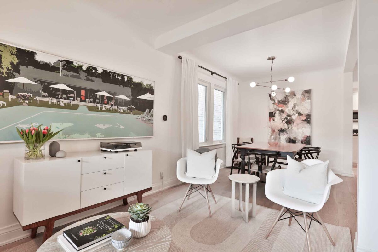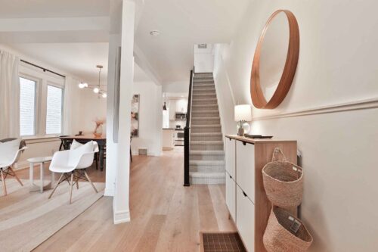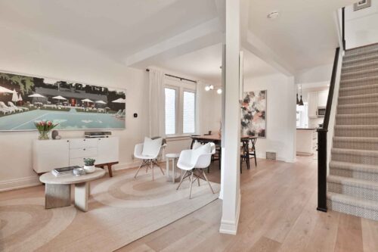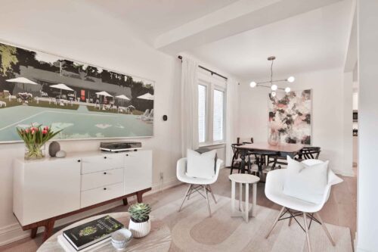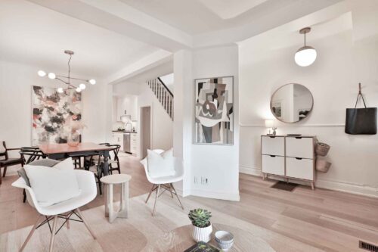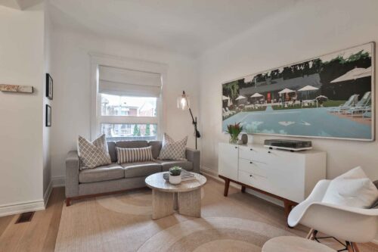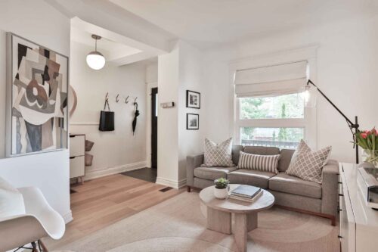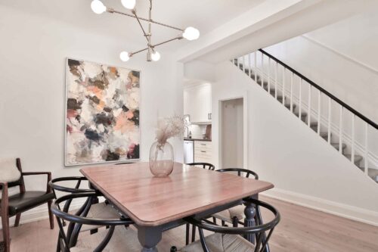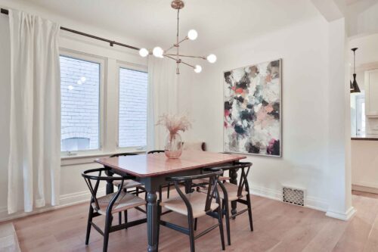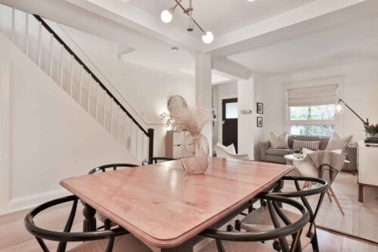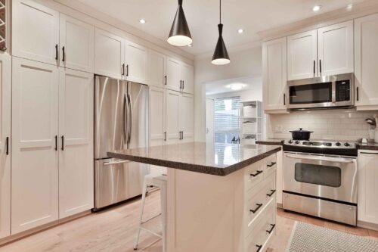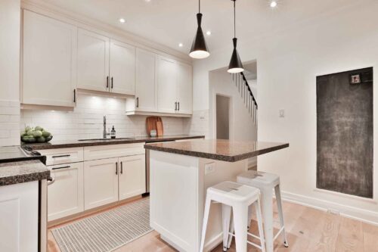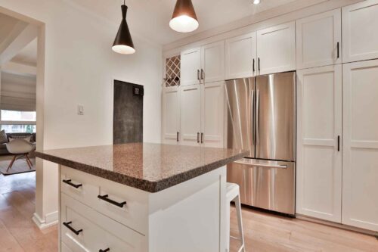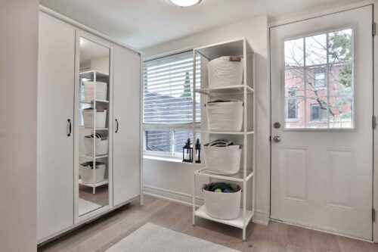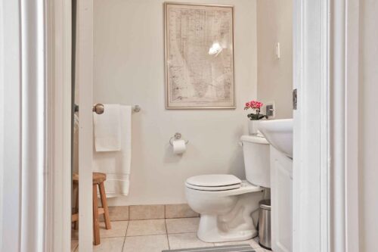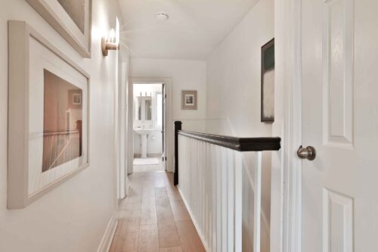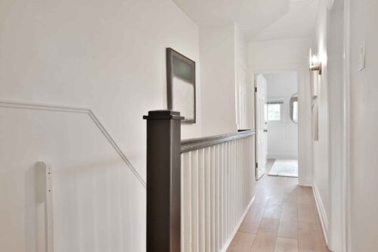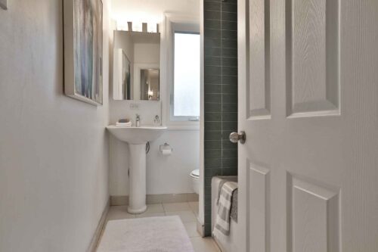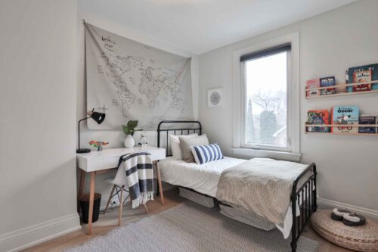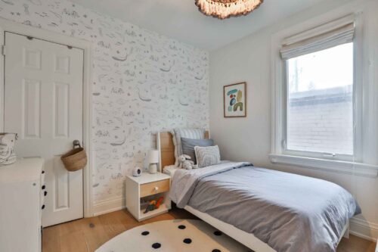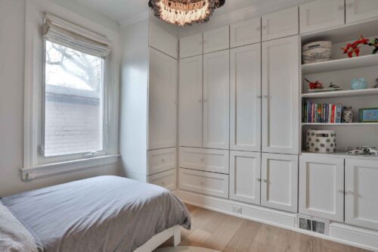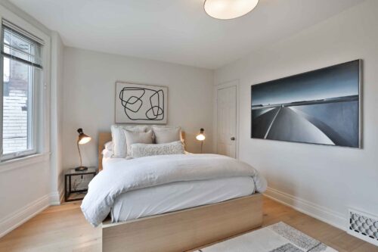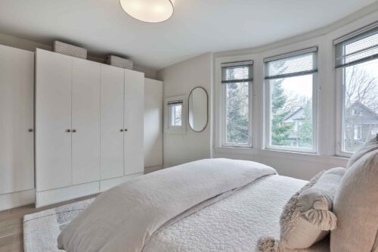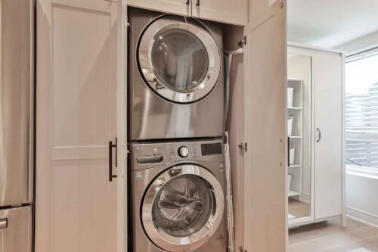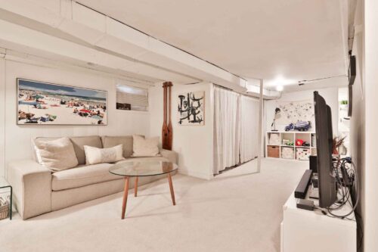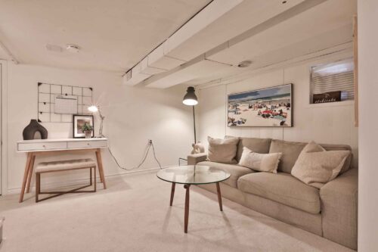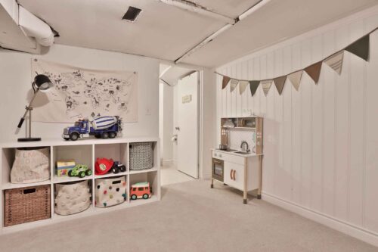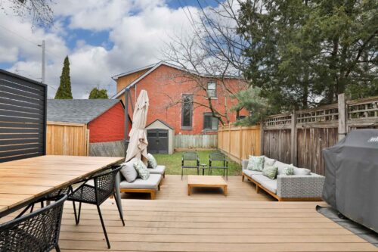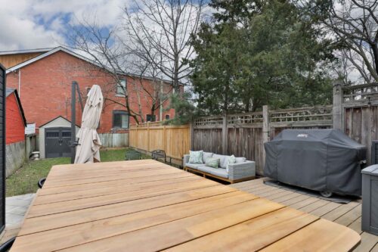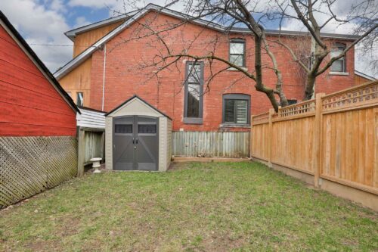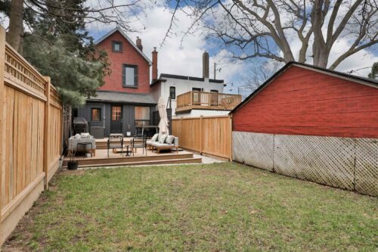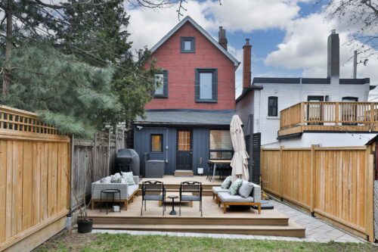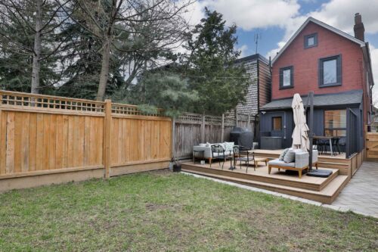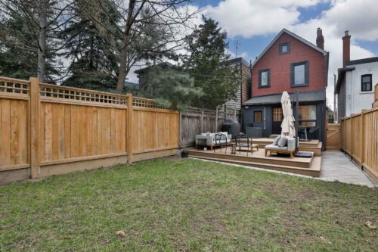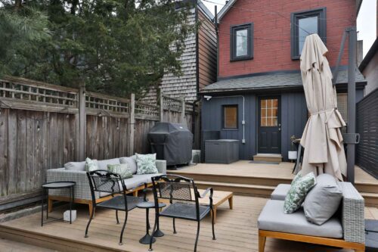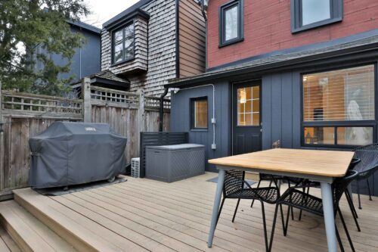Property Description
Renovated and turn-key, your dreams of detached ownership have arrived! Set back from the street with a big south-facing porch, this home has all the exciting stand-out features its counterparts lack. From the scale and expanse of the ceiling heights, the new white oak floors, and expanded features such as the main floor mud room and powder room, 132 Tyrrel Avenue has an awesome array of features to extend your investment and enjoyment in this home.
Stepping in from the covered front porch, a coat closet is flanked by additional coat hooks and built-in shoe storage. The floor plan then opens to the combined living and dining spaces, enlarged by soaring ceiling heights and oversized windows facing south and west. The white oak floors elevate the feel and function of these rooms and make for inviting and practical everyday use.
The kitchen is larger than you might expect, with three walls of customized cabinetry, a large centre island with breakfast bar seating, and stainless steel appliances (many of which are new). The west wall offers an abundance of pantry storage, as well as the concealed but highly functional main floor laundry! Full-sized machines are covertly tucked behind two cabinet doors, creating ease for multitasking parents running this busy household. Finally, completing this floor is the ever-coveted mud room feature and powder room. These spaces are easily accessible from the rear entrance to the home, which connects to the new two-tiered deck and private garden oasis. Ready for all of your summer entertaining, the garden has been prepared to accommodate easy barbeque access, a large outdoor dining room, an equally large lounging area, and extended greenspace for kids and dogs to enjoy. There is a garden shed for storage and a new side gate with a security-coded entrance.
Back in the home, the second floor holds three amazing bedrooms, all finished with a designer’s touch. The primary bedroom has a wall of customized storage, and a large bay window expands the space to the south, overlooking the garden. The middle bedroom was used in a photoshoot for Pehr, so their designer details are highlighted throughout the room. It also has a wall of closet storage and built-in shelves, ready for any young diva to expand into. The rear bedroom overlooks the rear garden and has the fastest access to the shared four-piece bathroom on this level.
The basement was partially waterproofed by the current owners on the west wall, and a new sump pump and backflow valve were proactively installed as well. Following such work, they replaced the subfloor and the broadloom down here to maximize enjoyment for the whole family. It is serviced by a three-piece bathroom, and you are bound to be impressed with the amount of storage present on this level, with extra storage rooms at the front and the rear of the floor plan.
This home lies within walking distance to Hillcrest Park with a leash-free dog zone, fabulous kids’ playground and splash pad, community garden, tennis courts, and the most incredible view over the city. Weekends can be enjoyed engaging with the community at Artscape Wychwood Barns, where weekly farmers markets offer a year-round offering of organic foods and goods. Events run a regular cycle at the Barns, and outdoor recreation adjacent to it offers beach volleyball, a leash-free dog park, an outdoor skating rink in the winter, and community gardens.
For additional goods and services, residents quickly connect to St Clair West’s shops, restaurants and transit. Transit access on the St Clair West dedicated streetcar line connects quickly to the Yonge/University subway, and commuters access downtown quickly via Bathurst or Christie’s arteries. Major grocers lie in every direction and include Loblaws, Farm Boy, NoFrills and the west-end’s beloved Fiesta Farms.
The community surrounding this fabulous detached home are remarkable but not fully realized until you live here. Most residents in this community don’t ever leave, but just trade up or down locally when lifestyle changes are needed. This is a home and lifestyle choice you won’t ever regret!
Open House Details
Saturday, April 26th, 2025
2:00 pm - 4:00 pm
Sunday, April 27th, 2025
2:00 pm - 4:00 pm
New two-tiered deck within the rear garden – 2023.
Several new fences in the garden – 2023.
New side gate – 2023.
New appliances, including washer/dryer, dishwasher, and microwave – 2021.
New carpet with subfloor installed in lower level – 2019.
Eavestroughs screens installed – 2019.
New hardwood flooring on main and second floors – 2018.
On-demand water heater – 2018.
New air conditioning unit – 2018.
New forced air gas furnace – 2018.
Exterior waterproofing of west foundation wall – 2018.
Sump pit and pump installation – 2018.
Backwater valve installed – 2018.
New roof and eavestroughs – 2018.
Many new light fixtures.
Wallpaper feature in middle bedroom.
Installed shoe storage in front hall.










