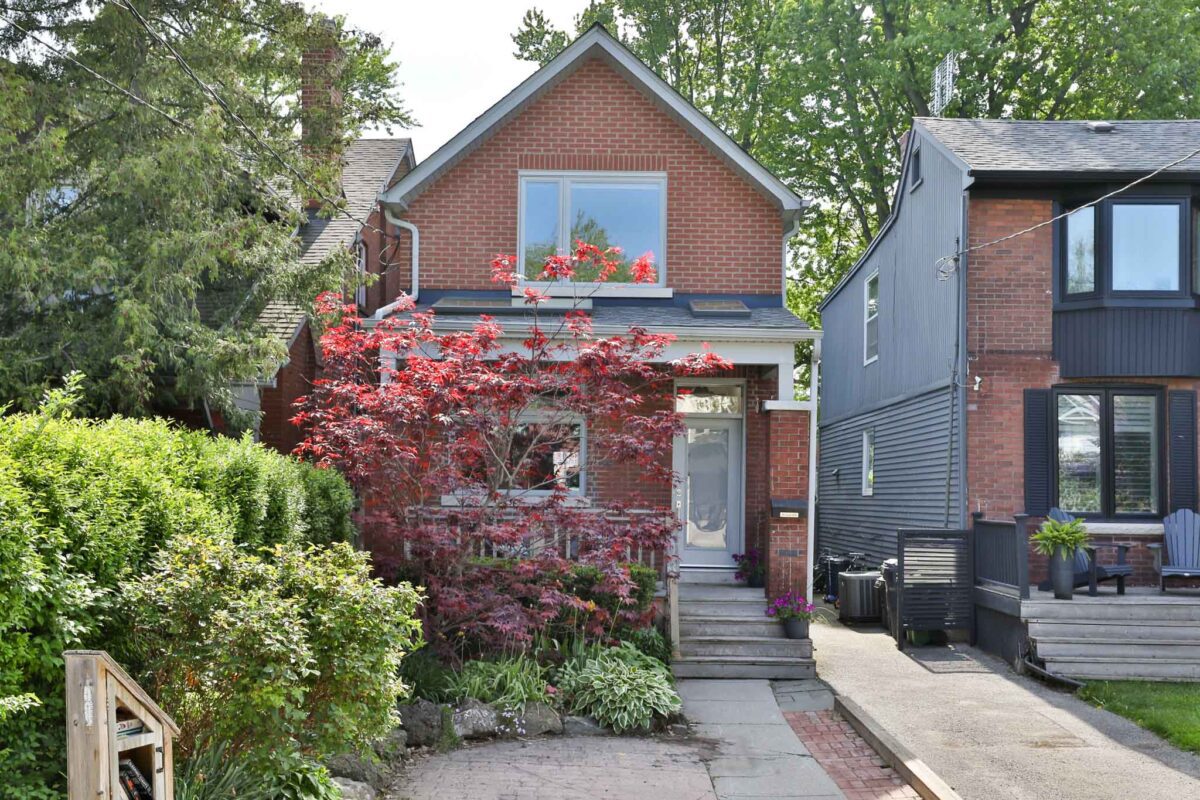Property Description
Set on a quiet block of Woodycrest Avenue within walking distance to the Danforth lies this deceivingly large detached home that has enjoyed a two-storey addition at the rear. A carefully planned renovation in 2014 has resulted in an inspiring, light-filled and ultimately very cool interior space, all set on an expansive west-facing lot.
The large covered front porch with skylight features opens to the foyer that holds a double coat closet. This closet actually can be moved if needed, to accommodate installation of larger furniture to the second floor. Stepping into the living room, the enlarged front window brings light into the centre of the home as the front porch cleverly has skylight features included. Clever built-in shelves have been recessed into the walls, and new hardwood floors carry into the dining room. In the dining room, the room dimensions span the full width of the home, allowing you to enlarge your dining room seating for special occasions. Adjacent to it, a main floor powder room is set with a sliding barn door feature for enclosure.
The kitchen was fully renovated during the 2014 renovation/addition and is lined with excellent storage space, stainless steel appliances and marble countertops. A custom window bench is included beneath another oversized window that is south-facing, allowing for conversation to be had while food is being prepared. The kitchen overlooks the family room, where ceilings reach 9’8” feet, and a wall of glass connects the inside to the out. A wood burning fireplace is included in this room, as well as a built-in bench seating and excellent wall space for artwork. The sliding glass door opens to a wooden deck space and further to the expanded dimensions of this nearly 145 foot lot. Green space is available for gardening, children’s play, or entertaining, and while the lot reaches the laneway behind the home, this property does not have a right of way access to bring another car to the back of the lot.
On the second floor, three bedrooms and two bathrooms are present. The primary bedroom lies within the addition and astounds with dimension and design. An oversized window overlooks the garden, and a large custom window seat invites residents to enjoy this quiet space. The primary bathroom ensuite has a large walk-in shower, and an oversized skylight that makes this room sun-filled in the mornings as you wake up. To keep clothes tidy and out of sight, a large walk-in closet is lined with customized interiors, holding great storage for both adults.
The two other bedrooms both have excellent closets, and share access to the renovated four-piece bathroom (also with a skylight). The middle bedroom has the benefit of a sun tube installation in the room, while the front bedroom has a large picture window that overlooks the streetscape and front garden.
On the lower level, there is a large recreation room with a blackboard wall, and a niche that is the perfect size for a work-from-home station. There is also an in-law bedroom suite with access to a three-piece bathroom, and a separate entrance to the exterior. Roughed-in for plumbing behind the wall in the recreation room, this lower level could well serve as a separate suite if one wanted in the future, pending any government approvals.
Set on a quiet block away from the hustle of Danforth Avenue, the property is well situated to walk and collect goods or dine at restaurants on the Danforth. It is within an incredible community of residents with great pride of ownership and respect. The home itself has been carefully planned and executed with permits to now showcase 2,480 square feet of living space in total, offering a long run way of time for the next occupant to enjoy. It is a very special Danforth property that is not to be missed!
Completely renovated in 2014 with City permits.
Two-storey addition added to main and second floors.
New hardwood flooring, tile, electrical, plumbing, drywall, light fixtures, interior built-ins.
New kitchen and four new bathrooms including cabinetry, tile, fixtures and appliances.
Skylight added to front porch and built-in garbage storage added in 2017.
Wood burning stove installed in addition.
Oversized wall of glass with a sliding door exit to the rear garden.
New windows, skylights and sun tubes added.
New window coverings where included.
Basement waterproofed.
Sump pump with battery backup installed.
Backflow valve installed.
New air conditioning unit.





























































