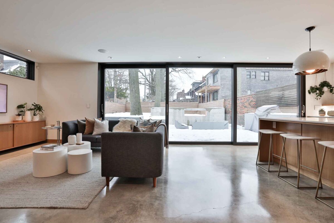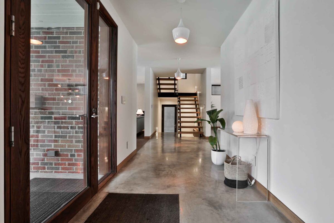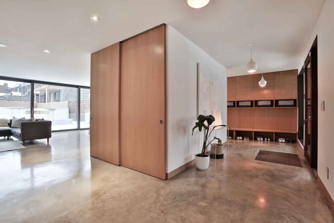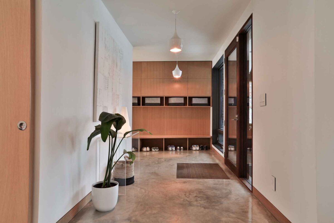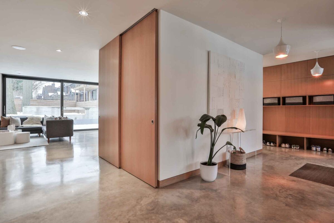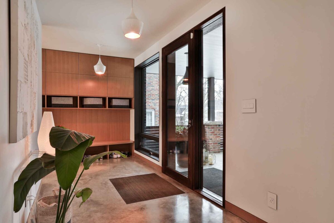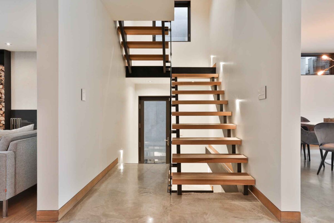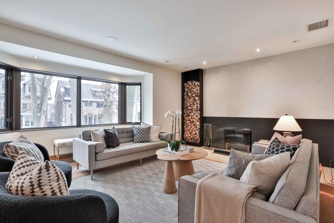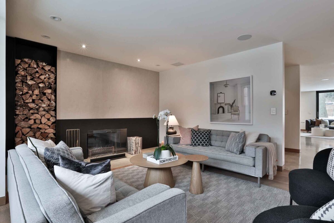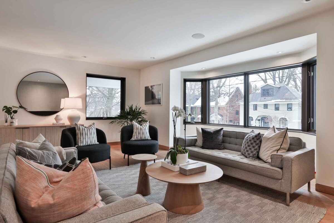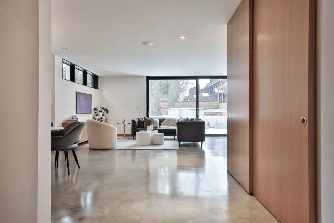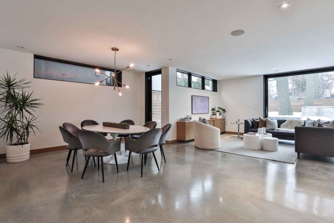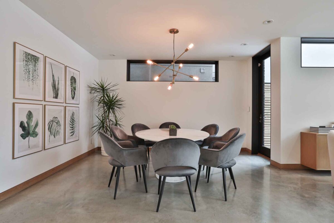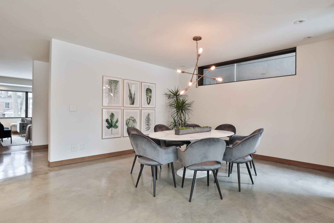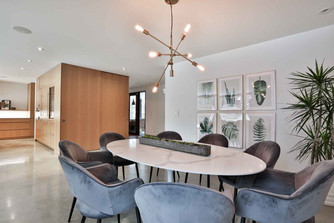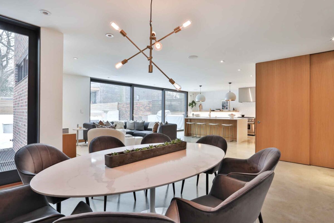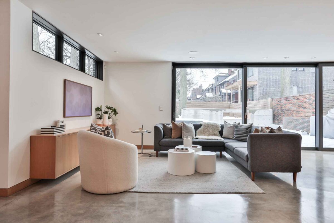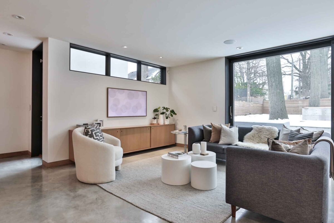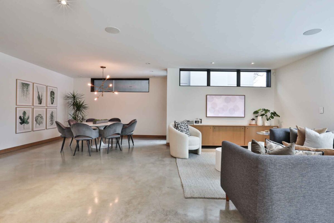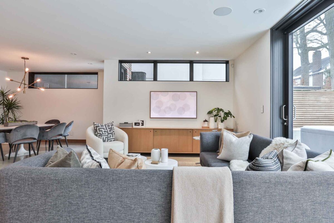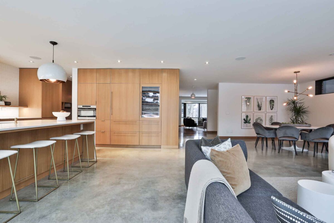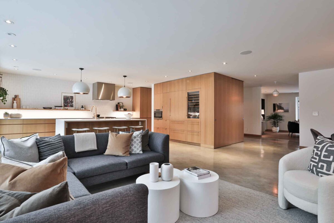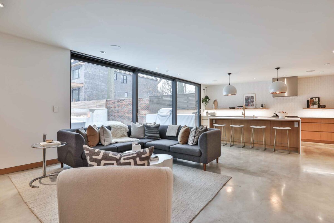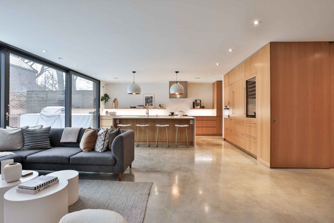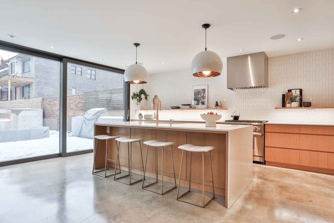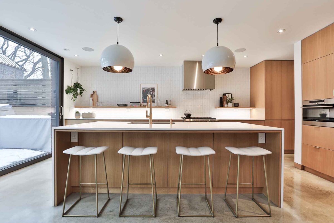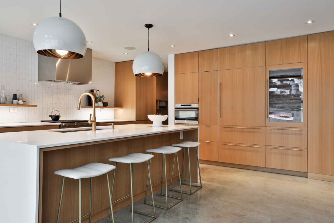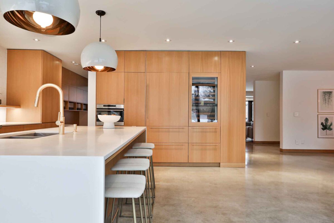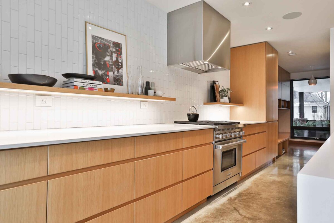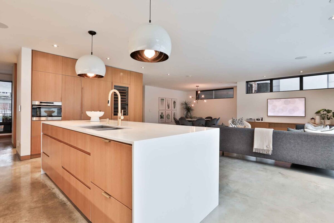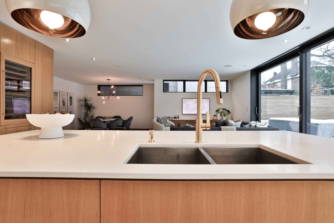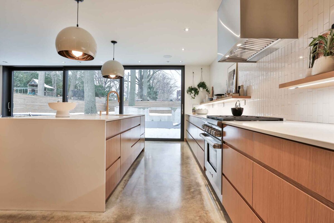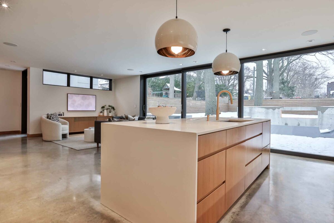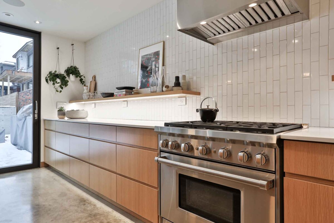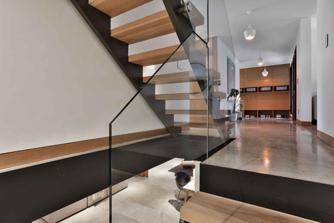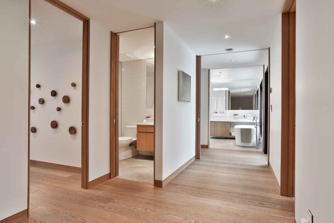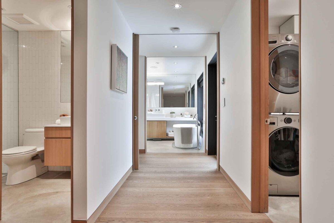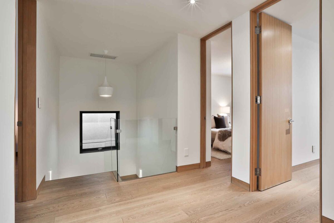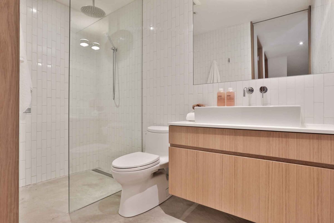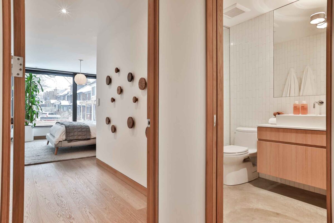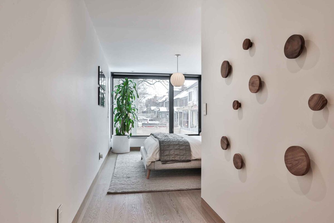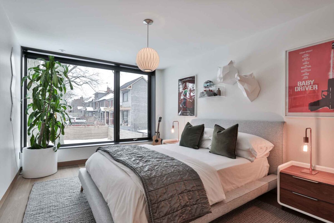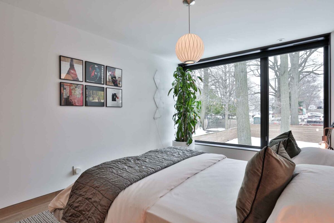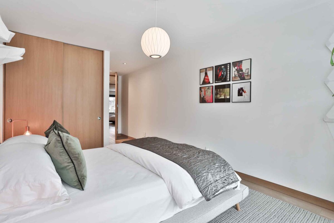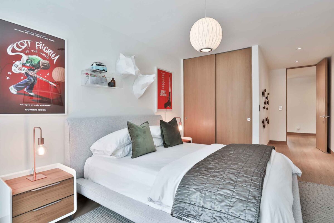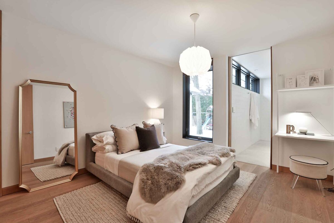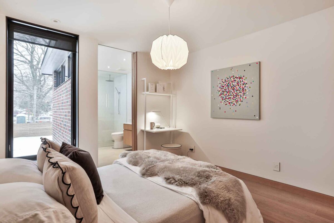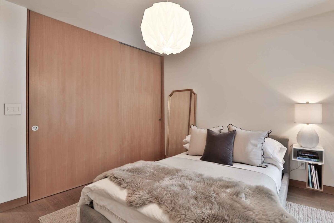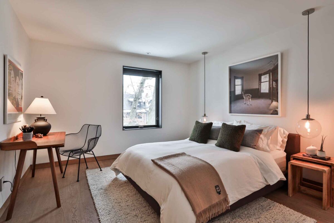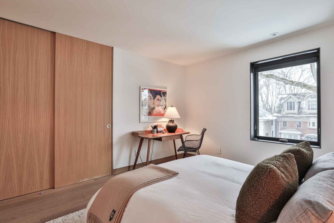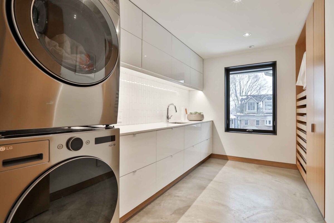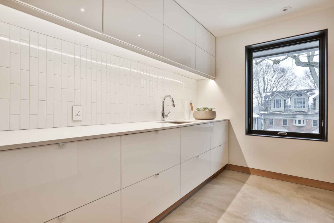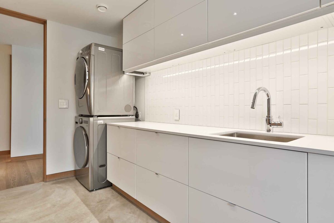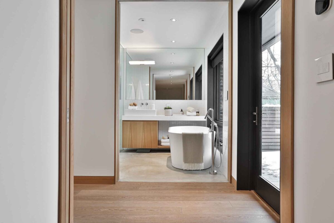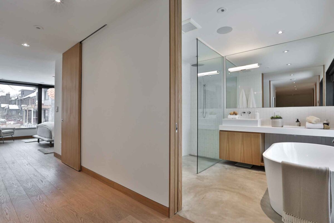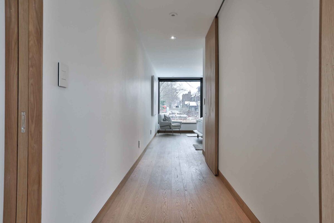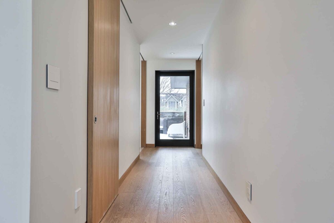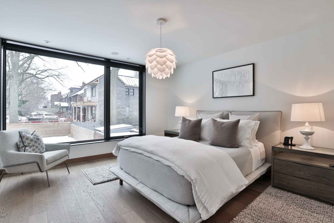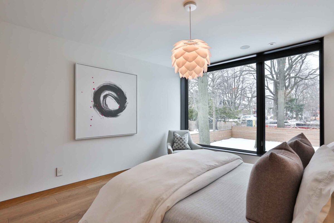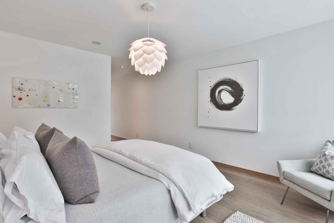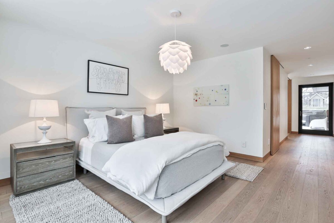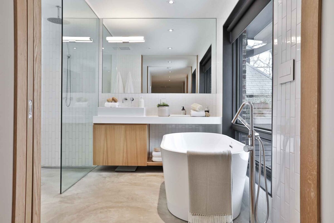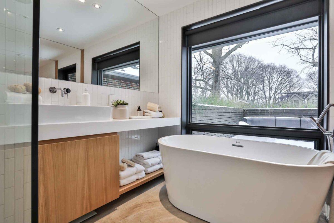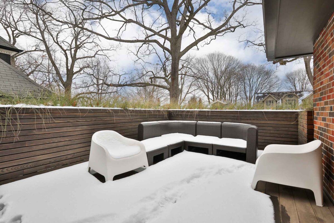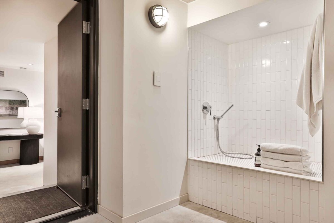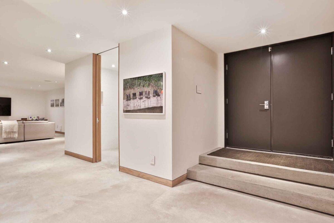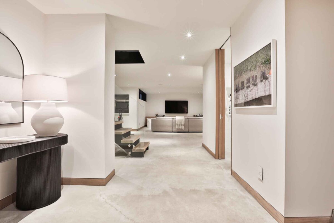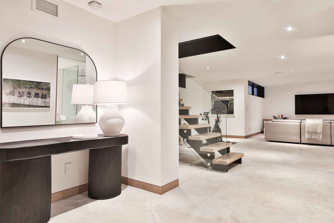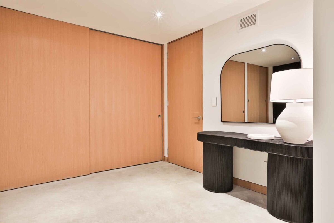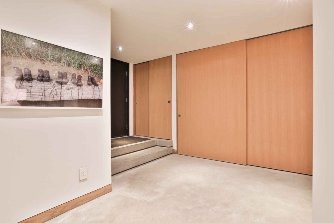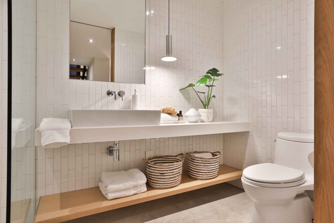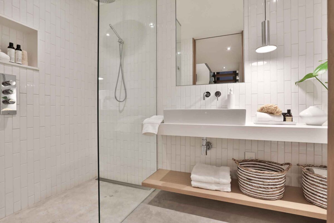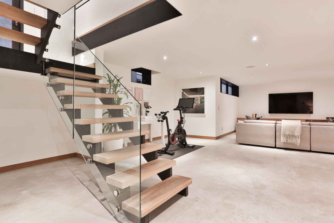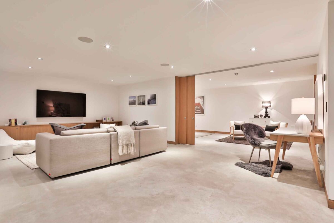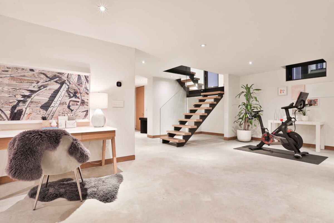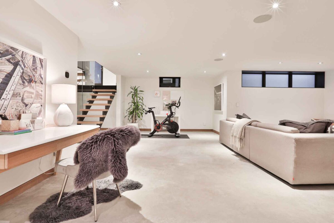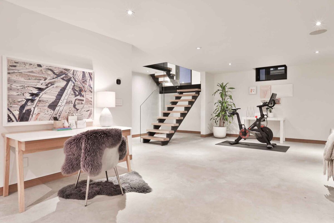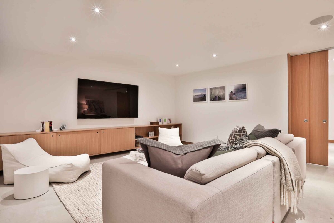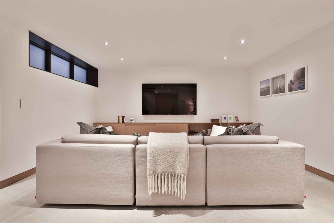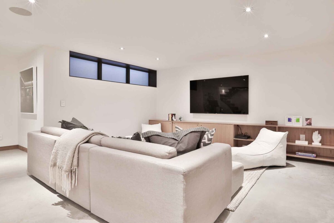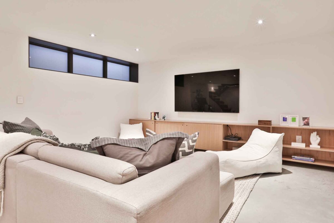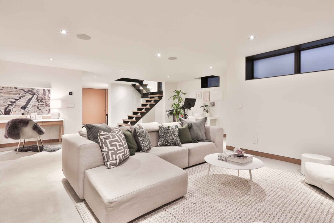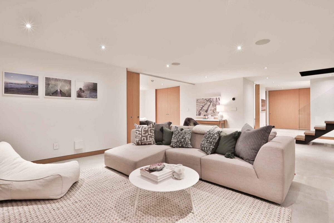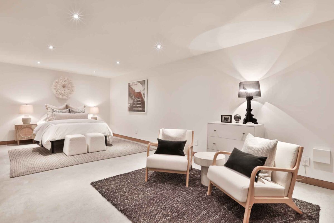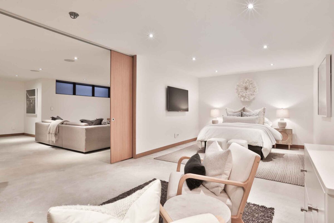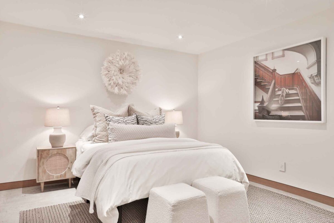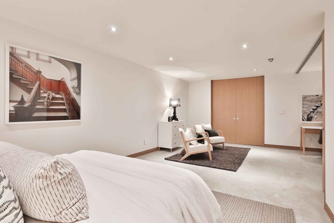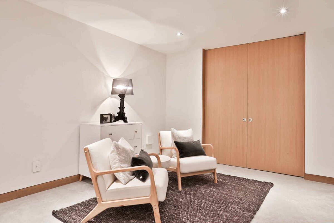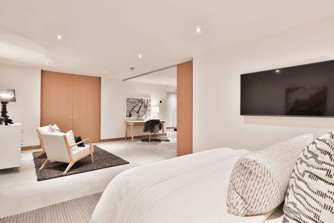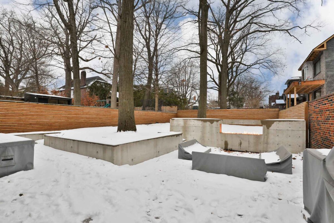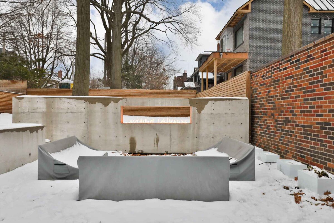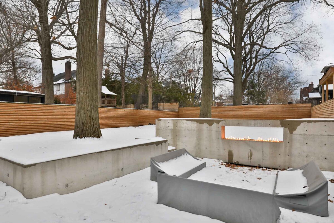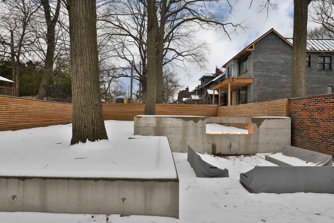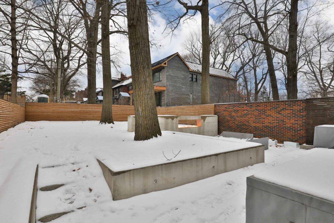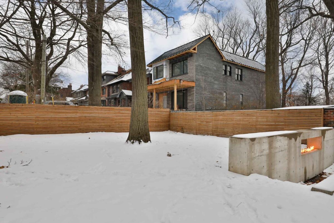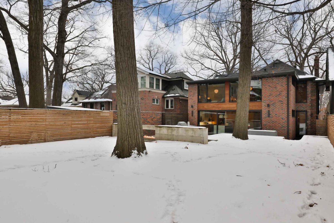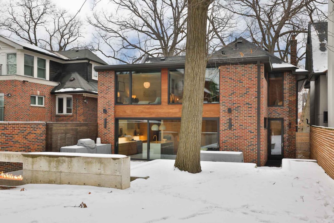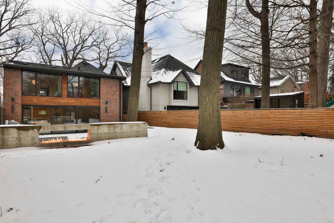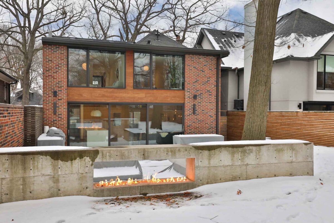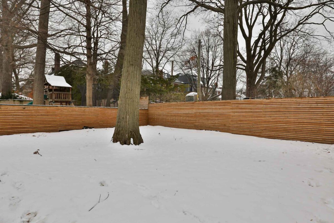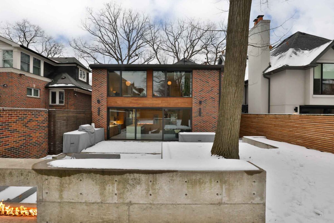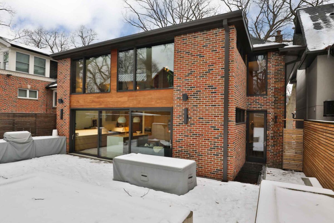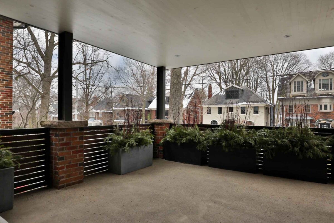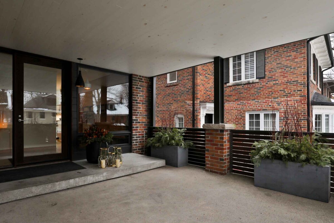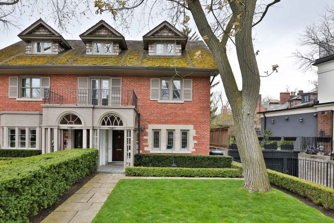Your patience and perseverance in your quest for something extraordinary is being rewarded with the opportunity at 82 Hudson Drive. This unbelievable 4+1 bedroom home perched above the street with enticing curb appeal dazzles from the moment you pull into the heated driveway, meander up the steady rise of the poured concrete steps, and arrive under the canopy of the front terrace. Large glass surfaces reveal a home that is like nothing else, intricately planned and executed to perform as functionally as ever possible for active families, while unwavering in the pursuit of the most stunning modern aesthetic.
The home was stripped to its core and enlarged at the rear, then completely re-imagined and re-designed by the owners in concert with architect Gillian Green. All interior systems were replaced – wiring, plumbing, ventilation, heating, cooling, drains, and insulation. Removed brick was reclaimed, scrubbed and blended in on the addition to create a seamless transition. In the interior, every inch of this home is gorgeous. It’s all in the details from the Bauhaus front door, to the recessed front hall mat, to the fully customized and extensive array of storage in the mud room, to the Le Grand Adorn light switches, and the flush white oak baseboards with the minimal reveal – you’ll be delighted to come home every day. Each room is perfectly proportioned, maximized with storage, and effortlessly appealing.
The living room is a quiet retreat from the balance of the main floor with truly lovely proportions, enlarged by an east-facing bay window. The wood-burning fireplace (frequently used by the current owners) has a custom metal surround, is topped with a large limestone slab, and has a floor-to-ceiling dedicated log holder that acts as a form of art itself.
The floor plan naturally progresses to the rear of the home where a full-sized dining room is set, overlooking the captivating kitchen and family room combination. The combined rooms are set beside a 21-foot wall of glass that overlooks the incredible landscaped setting on the outdoors. These combined spaces are not only an entertainer’s dream but an interactive and engaging floor plan for active families to enjoy daily.
The kitchen was fully custom for this home, thoughtfully made with 30.5” drawer depths which a good home chef will know to swoon over. The drawers and cabinets are fully customized to serve a purpose, and they do so masterfully. The integrated SubZero fridge has two large freezer drawers below, as well as two beverage fridges and a full wine fridge right beside it! A wall of pantry storage with deep pull-out drawers stores an abundance of family goodies, and a concealed powder room is carefully positioned away from any interior sightlines for increased privacy.
The second floor perfectly positions four large bedrooms and three bathrooms, as well as an incredible laundry room that is not to be overlooked. The bedrooms are equipped with double closets that hold fully customized interiors for hanging racks and built-in dressers, with the view to maximize the use of space in the bedroom itself. Two bedrooms on this level have fully customized ensuite bathrooms including the impressive primary bedroom suite that is revealed behind a solid-core pocket door. The primary bedroom is king-sized with views of the garden and with access to a large walk-in closet and dreamy four-piece bathroom. There is also a walk-out to a rooftop deck lined with Thermory wood and lined with built-in planters for an incredible tree-top oasis.
In the lower level, the basement was dug out to hold a consistent height of eight feet, and enlarged into the addition at the back. There is a huge recreation room, a versatile bedroom/home office/home gym space, an incredible amount of storage, three three-piece bathrooms and a separate entrance to the built-in garage with a dog shower!
The home is equipped with radiant in-floor heating throughout, which is set under a combination of poured concrete and wide plank Moncer white oak flooring. Each floor has individual controls to adjust temperatures, and cleverly a dedicated circulating water look was added to the second floor to ensure maximum efficiency for everyone’s shower routines!
We have prepared a feature sheet that will take you through every single aspect of the design, features, functionality and inclusions that come with this incredible home, as well as a survey and floor plans for your review.
It goes without saying that the community of Moore Park is second to none. Moving your family to this vibrant, engaged and established community of residents will provide convenience to top-rated public schools, quick access to downtown, and a lifetime of enjoyment.
This is truly one of the finest renovations that really must be seen in person to fully conceptualize the opportunity at hand. It is not to be missed!











