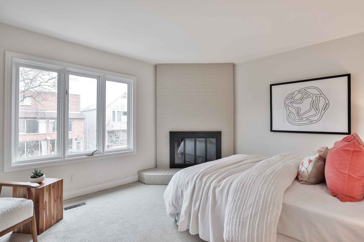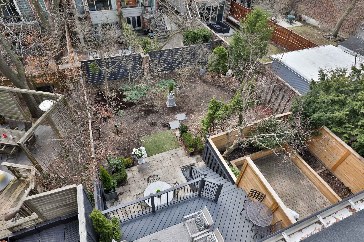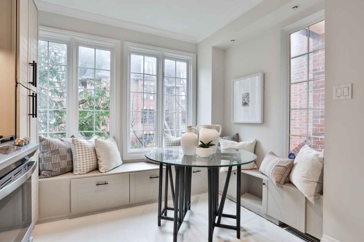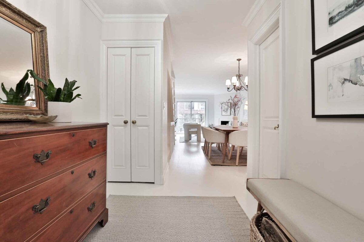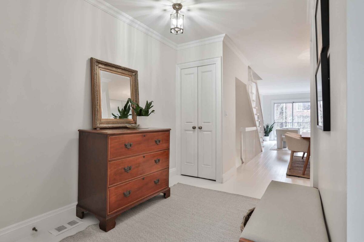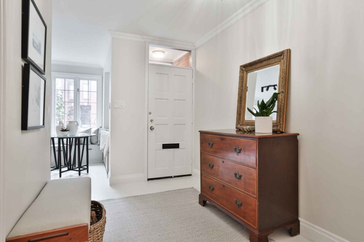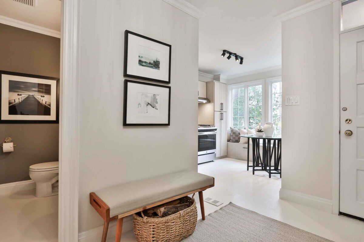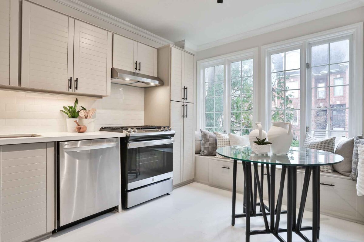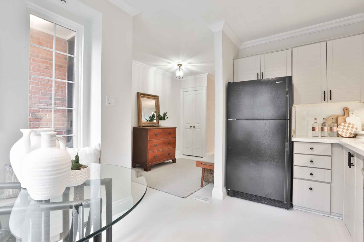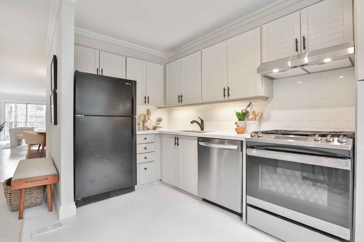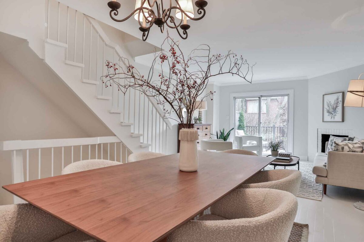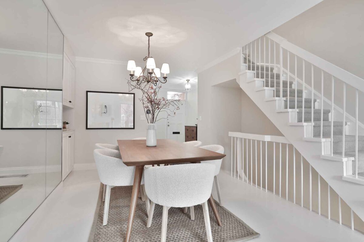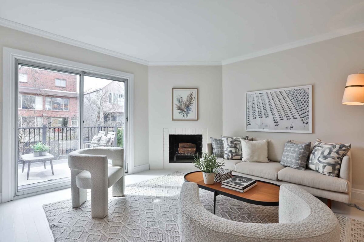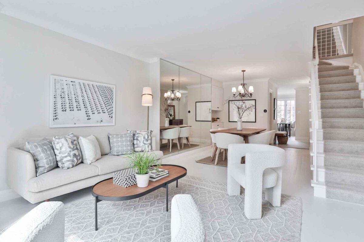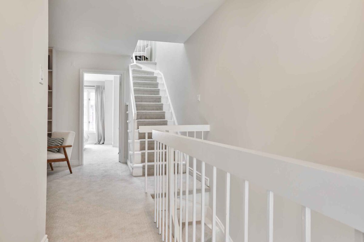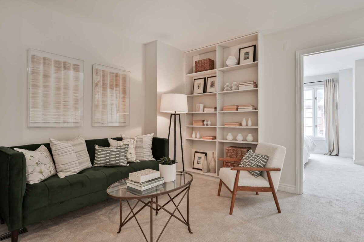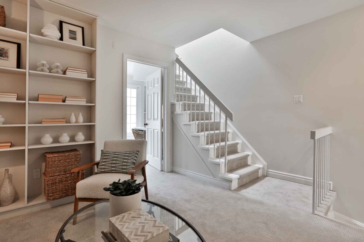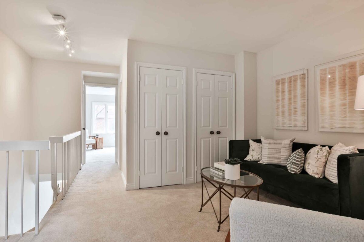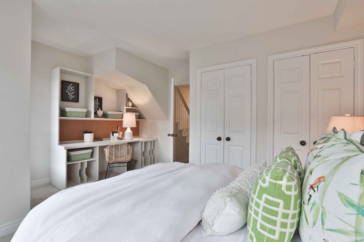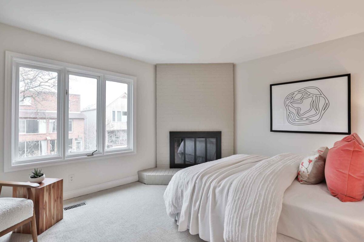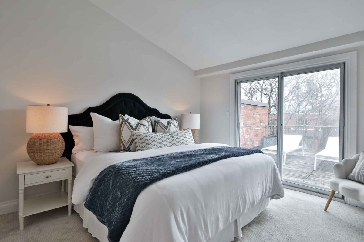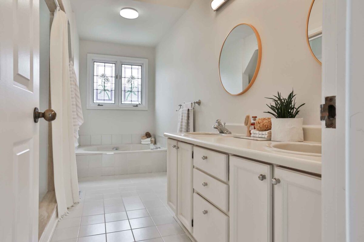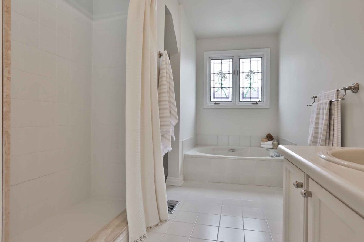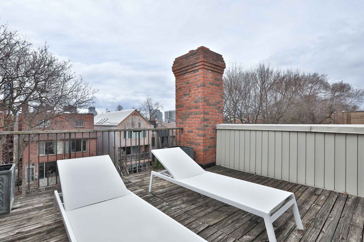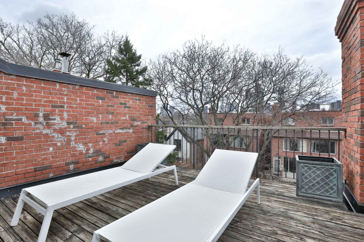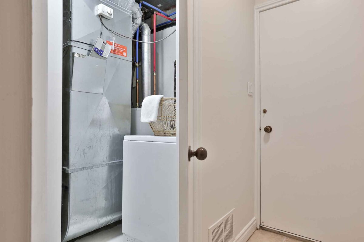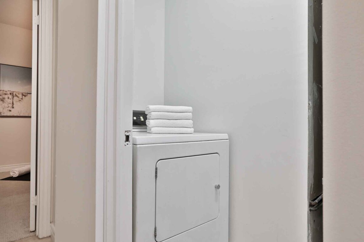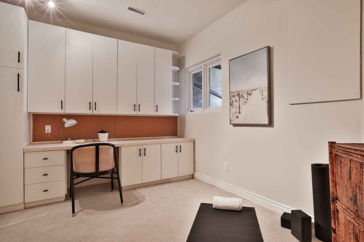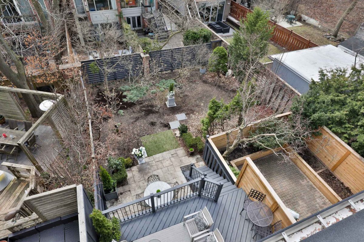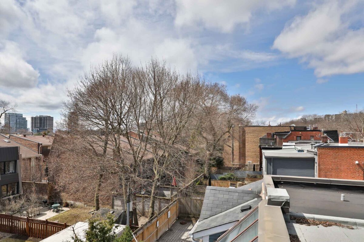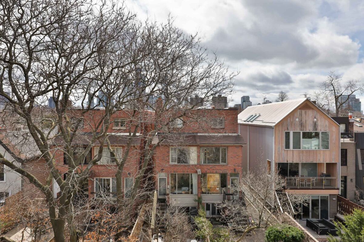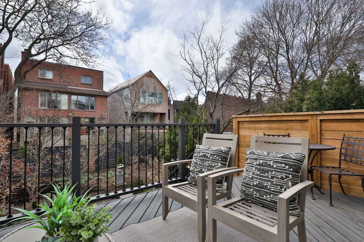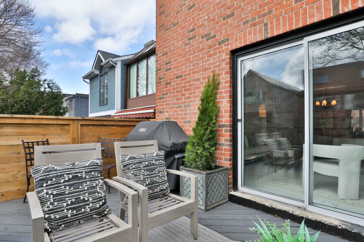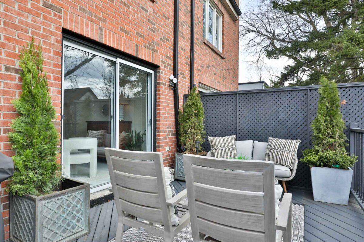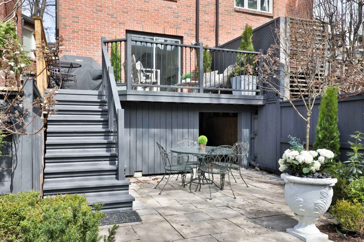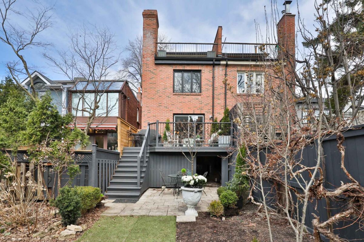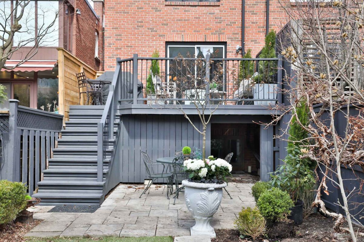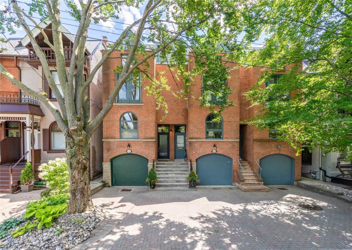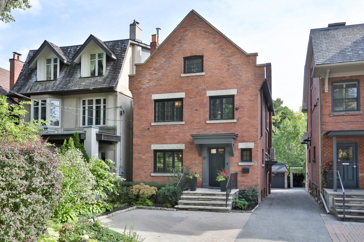A welcome surprise in Summerhill, 71 Alcorn Avenue holds the trifecta of value with three storeys of living space, parking for two cars, and an oversized south-facing lot that widens to 36 feet at the rear. Built in 1980, this solid red brick semi offers 3+1 bedrooms, four bathrooms, and an abundance of natural light flowing in from its south-facing exposure.
Upon entry, a large foyer presents with a double closet and main floor powder room, while sight lines reach through to the open-concept living and dining rooms beyond. At the front of the main floor, the updated kitchen with quartz countertops and many new stainless appliances has an adjacent breakfast room with quiet views over the streetscape below. The dining room and living room are combined with a wood-burning fireplace and a walk-out to a large south-facing terrace that overlooks the uniquely oversized gardens below. The L-shaped lot expands to 36 feet at the rear, making it one of the largest lots on Alcorn Avenue and an incredible garden to enjoy.
The second floor holds two large bedrooms and a second-floor family room or home office, all of which are serviced by a four-piece ensuite bathroom. The rear bedroom with garden views also has a wall of built-in storage and the second of two wood-burning fireplaces in this home. The front bedroom has a built-in desk setting and views over Alcorn Avenue.
The primary suite lies on the third floor with a walk-out to the third-floor deck with incredible views over the Summerhill neighbourhood and to the garden below. There are multiple closets with customized inserts, and a huge five-piece bathroom with a separate shower and tub feature.
In the lower level, there is an additional home office space or potential gym, with a three-piece ensuite covertly in place. Most conveniently, direct access is provided to the oversized built-in garage from the lower level, so you never have to clean off your car in the winter ever again! The garage has soaring ceiling heights, and space beside the parking for an abundance of storage – it’s like an ensuite locker! The garage opens to a single-car private driveway, accounting for the second car parking at this address on a street where parking is a rarity.
Residents enjoy the walking access to everything from this location. Shops and boutiques in Summerhill and Rosedale are a casual stroll from the front door, access to the Yonge subway is five minutes away, and this house is zoned for the ever-coveted Cottingham Public School district. You won’t fully grasp how convenient this mid-town location is until you live here!
Open House Details
Saturday, April 26th, 2025
2:00 pm - 4:00 pm
Sunday, April 27th, 2025
2:00 pm - 4:00 pm
Quartz kitchen countertops – 2025.
New sink and faucet in kitchen – 2025.
Kitchen backsplash – 2025.
New gas range – 2025.
New broadloom on second and third floors – 2025.
New stair runners – 2025.
Painted back fence and deck – 2024.
Professionally painted – 2023.
Various new light fixtures throughout.






