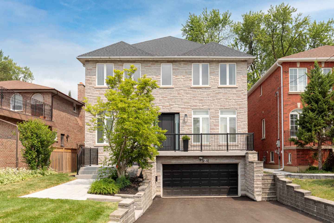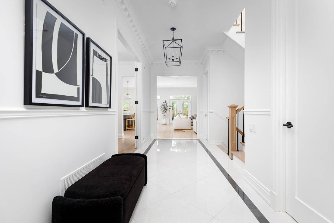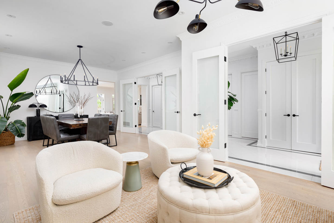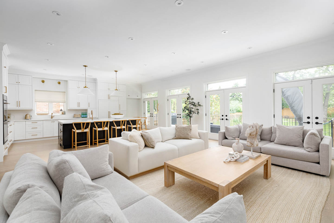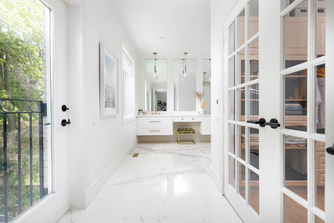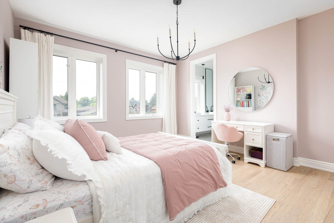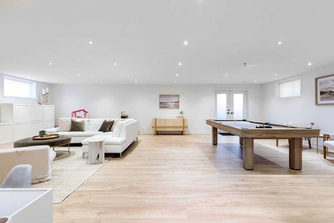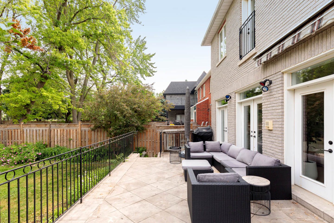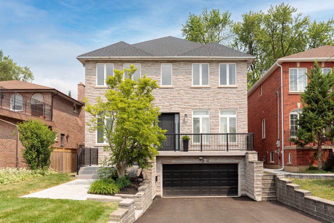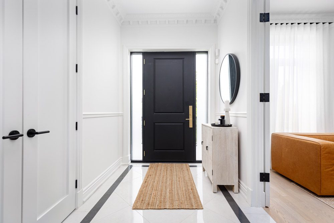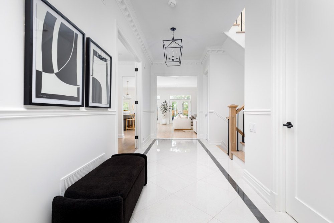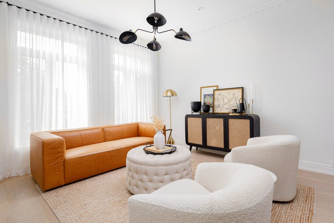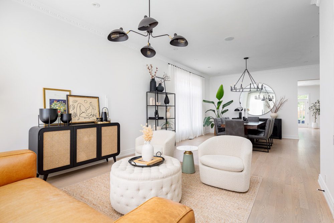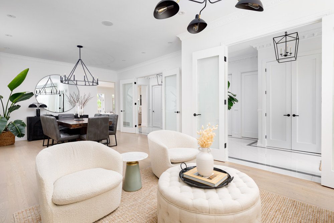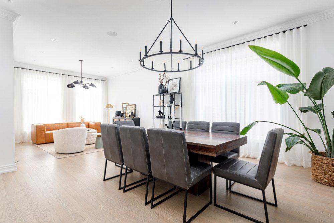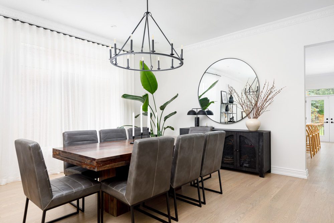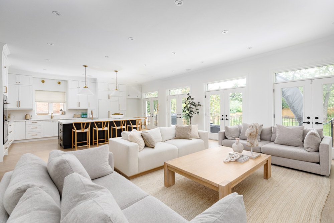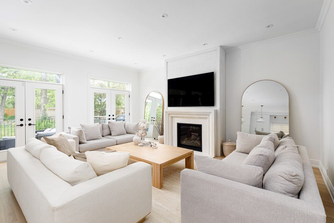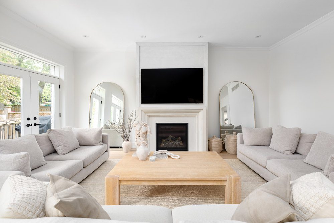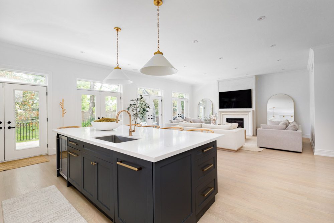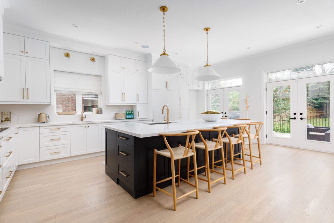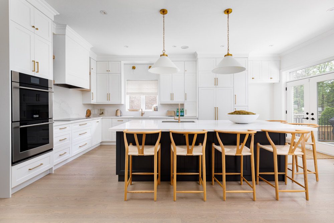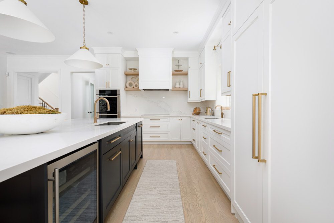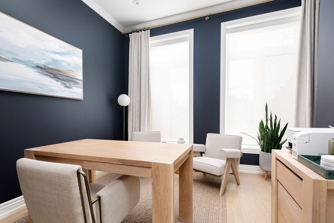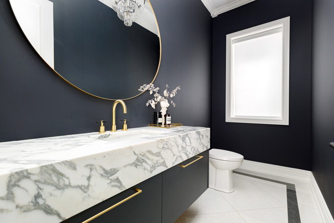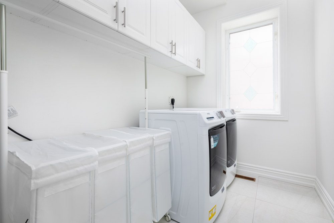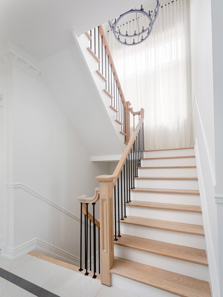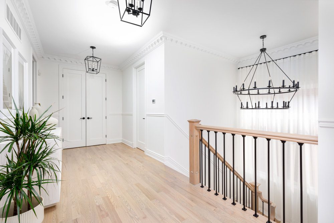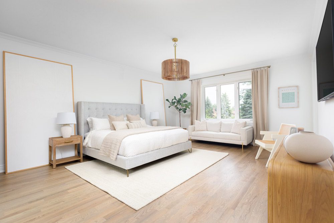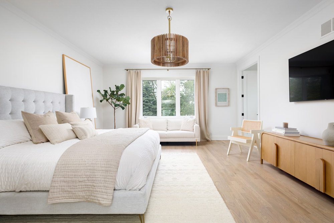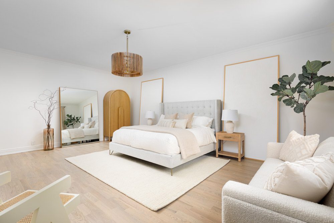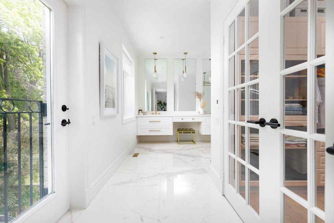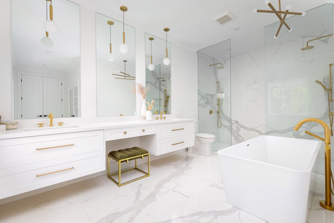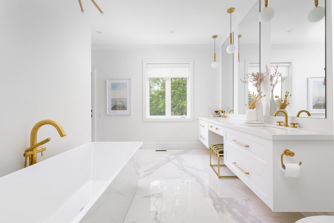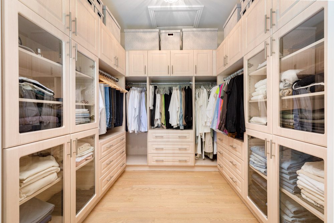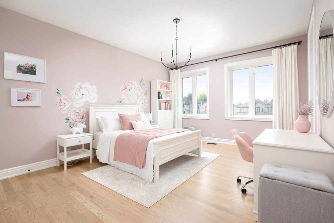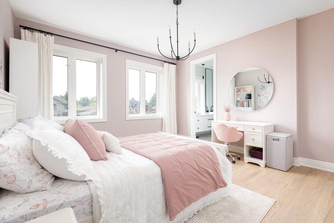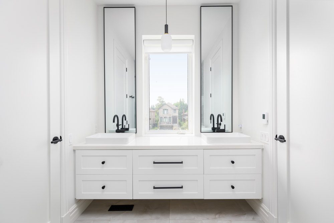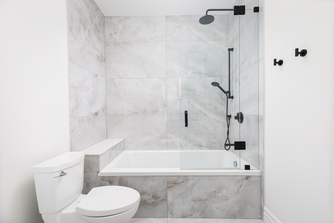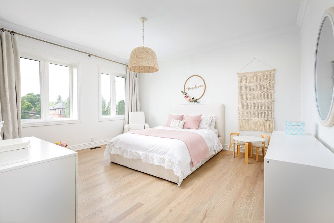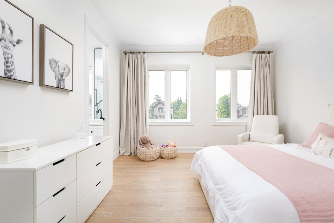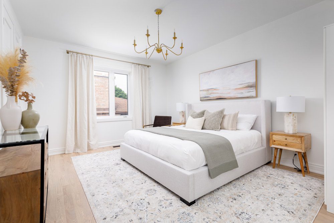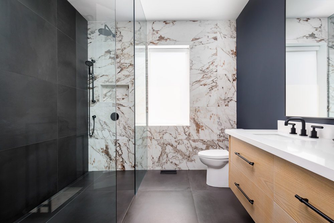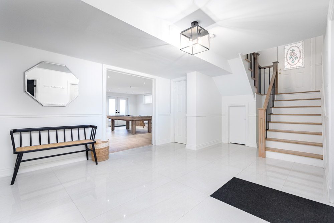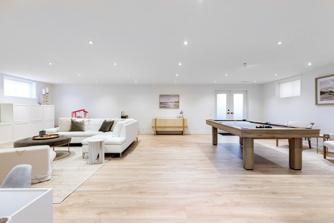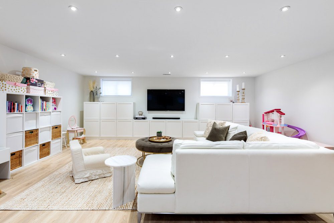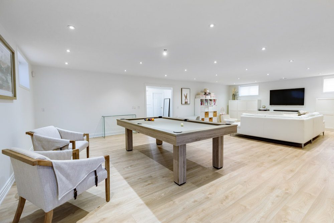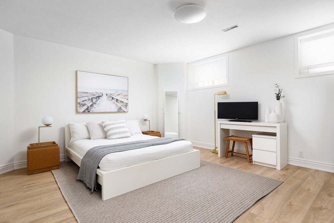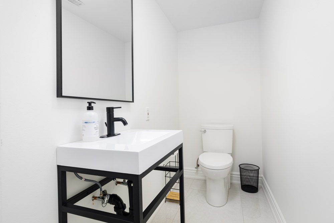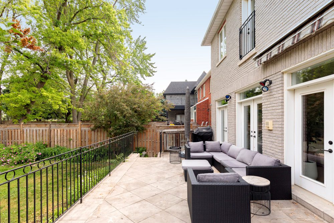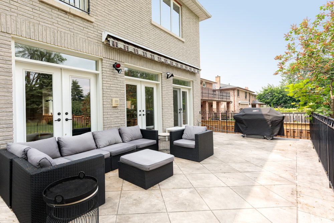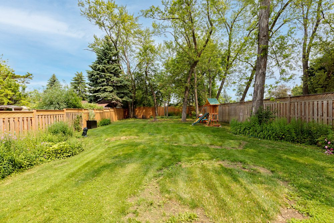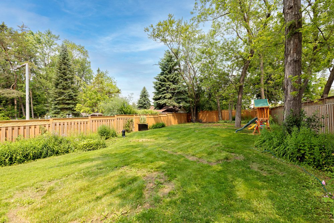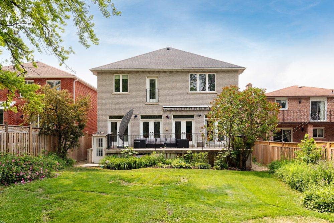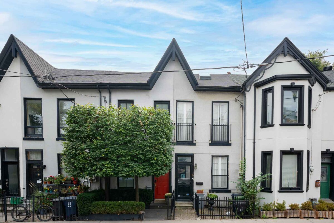Welcome to the epitome of luxury living at 68 Spruce Avenue, where elegance and functionality seamlessly blend to create a haven that surpasses every expectation. Designed with exquisite style in mind, this exceptional residence offers an abundance of features and finishes that will elevate your lifestyle to new heights.
As you step into the gracious foyer with custom bordered large format tiling, you are greeted with inviting sightlines in every direction. The formal living and dining room toward the front of the home rest on hardwood floors in an open-concept plan that allows for an ease of flow through the space. Conveniently situated by the front of the home, the office offers a private sanctuary for work or study. All of these spaces are illuminated by floor-to-ceiling windows with custom draperies, including blinds for the home office, and are accessed via oversized doorways to accentuate the ease of flow through the home.
Prepare to be captivated as you reach the heart of the home—the expansive family room and kitchen that extend across the width of the residence. Meticulously designed, the kitchen features integrated and concealed high-end appliances, including an induction stovetop that combines both efficiency and elegance. The oversized island, complete with a wine fridge and integrated dishwasher, invites culinary exploration and serves as a central gathering point for memorable moments with its breakfast bar seating. Sharing the same space and the light coming in from the four french door walk-outs to the terrace, the family room is centered around a gas fireplace. A Sonos sound system is built-in throughout the main floor, enhancing the main floor’s appeal even further. The floor is completed by an oversized powder room intentionally positioned for discreet but functional use, it is adorned with a custom floating vanity and large format marble tiling.
Ascending to the second floor, the sun soaked landing reveals a collection of exquisite bedrooms. At the back of the home, the primary retreat awaits, exuding an aura of luxurious comfort. Indulge in the expansive, fully customized, walk-in closet that is accessed through double French doors. The stunning six-piece ensuite primary bathroom is adorned with pristine tile floors that run under the wide vanity and soaking tub before rising into the dual shower area – where the two shower heads are mirrored like the bookended pattern behind them.
The king-sized second bedroom boasts built-in closet spaces with custom shelving and quick access to a sleek three-piece bathroom, featuring an oversized glass shower. Toward the front of the home, the third and fourth bedrooms offer ample storage space individually and share access to a semi-ensuite five-piece bathroom.
On the finished lower level, in addition to direct access to the indoor two-car garage, you will find a bedroom and a vast open-space recreation room. The bedroom on this level features above-grade windows and is only a step away from the floor’s two-piece bathroom. Central to this level, a stunningly large recreation room is a versatile haven, providing ample room for a full-size pool table, while leaving plenty of space for other recreational activities. Two french door walk-outs from the family room lead to the rear garden.
Accessed through the kitchen or family room, the raised patio features ample seating space, providing more than enough options for outdoor dining and entertainment spaces. A built-in deployable awning provides shade and protection, allowing you to enjoy the space regardless of the weather. Beyond the patio lies an extensive, deep lot braced by mature trees and ready for customization to the new owner’s wishes.
South Richvale is a family oriented neighborhood, a short walk away from various convenient amenities such as the Hillcrest Mall, offering an array of shops and restaurants. Numerous green spaces can also be found within the pocket, namely the East Don River, which provides a green corridor and conservation parklands for neighborhood residents to enjoy. This home is conveniently situated a short drive to Yonge Street, Highway 7 along with the 407, providing easy access for your daily commutes.
68 Spruce Avenue offers a lifestyle that seamlessly integrates luxury, comfort, and refined design. Prepare to be captivated by every meticulously curated detail as you embark on a journey where elegance and functionality harmonize to create an extraordinary living experience.
Extensively renovated in 2020.
New professionally-sourced light fixtures nearly throughout.
Custom draperies throughout the home.
Custom flooring throughout.
Custom trim and new large format solid doors.
Upgraded LED light features throughout.
Built in Sonos Sound system throughout the main floor.
All upstairs washrooms are equipped with heated floors, along with quartz countertop wall mount- ed vanities, and linear drains in the shower.
Updated staircase and railings.
Chefs kitchen.
Outdoor landscaping and newly paved driveway.
New front steps and front door.
Outdoor potlights at front of home.
New roof.

