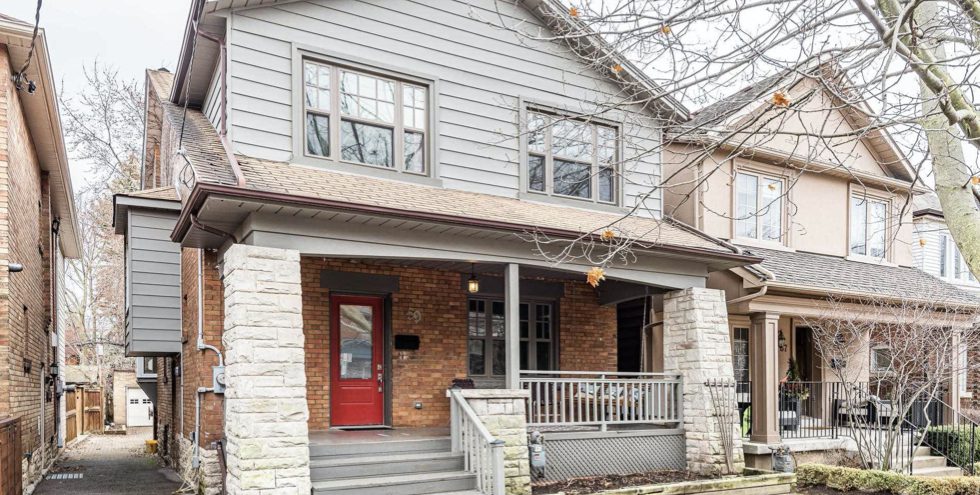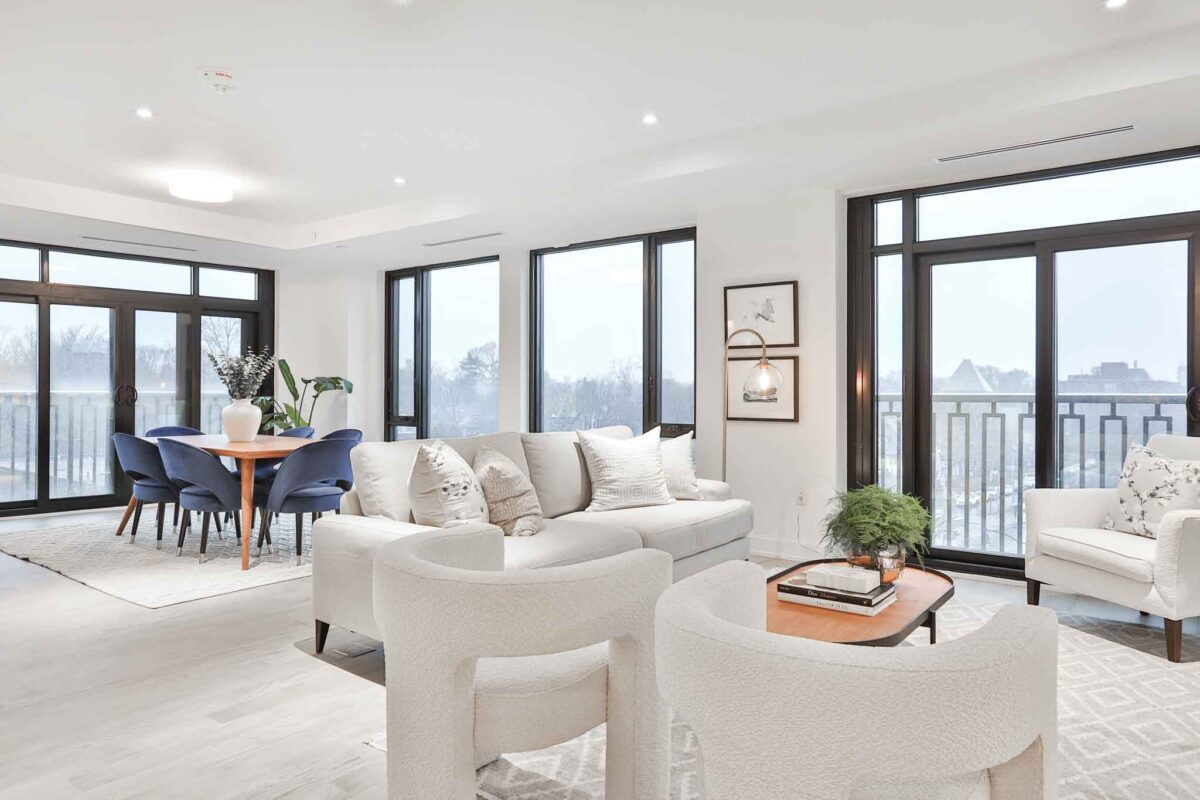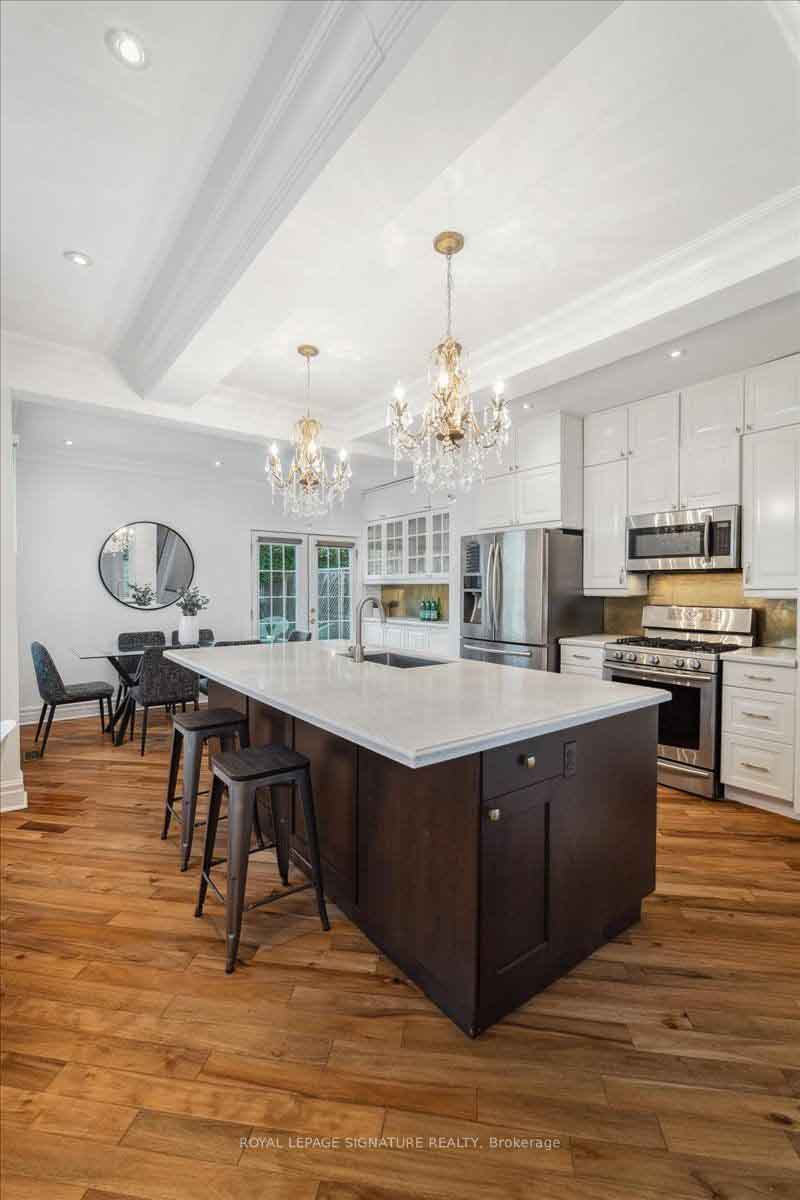Raising the bar in Hillcrest Village! This detached, three storey family home offers over 2700 square feet above grade of completely renovated space for growing families to enjoy. Expansive open-concept main floor w/ tall ceilings, unique hardwood floors, a main floor powder room and a gorgeous eat-in kitchen. There is a walk-out from the kitchen to the rear south-facing landscaped gardens, furnished with lush greenery and mature trees. The deck also has a natural gas line for a barbecue for easy summer dining.
The second floor holds three big bedrooms and two bathrooms. The master suite is equipped with a large dressing room, a beautifully renovated five-piece ensuite bathroom, and balcony access for morning coffee breaks.
A bonus third floor holds a large play room or home office space with a built-in bench (storage), vaulted ceilings and access to a fabulous three piece washroom with a glass-encased shower that follows the roof line of the house. There is also a fourth bedroom for guests, quietly tucked away and out of sight.
The lower level offers a variety of purposes to a new home owner. It is furnished with a kitchenette, living room and bedroom with ensuite, so it can easily be a nanny suite, in-law suite, or with the two separate entrances there is an income suite possibility.
The property lies on a quiet Hillcrest Street with fabulous neighbours, and has access to two car parking spots at the rear with access via Hocken Avenue. It is just two blocks to the fabulous Wychwood Barns with its weekly farmer’s market, and lies within a 10 minute walk to St. Clair West subways station.
Truly one of a kind. Please explore the Matterport virtual tour of this property, or reach out directly to Maggie for additional information.




