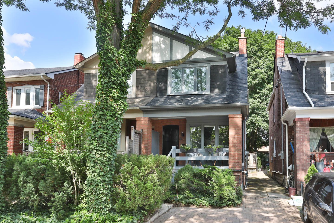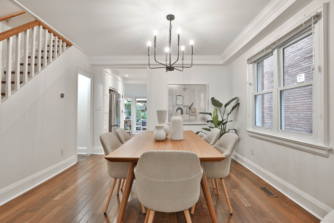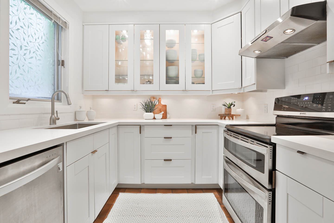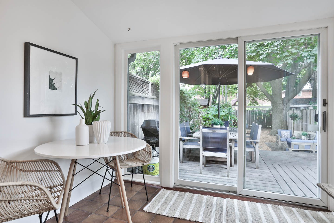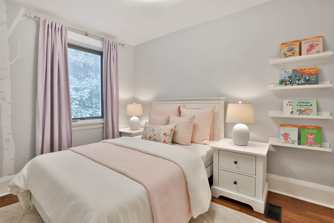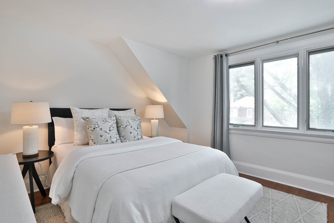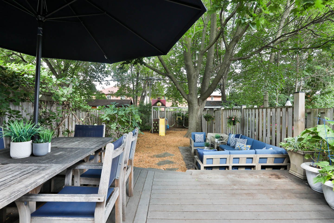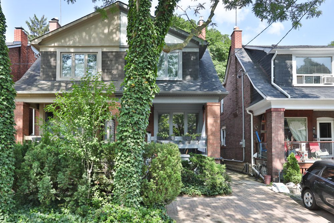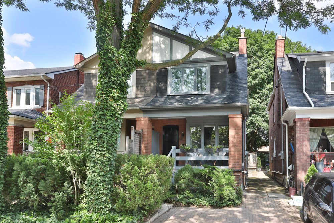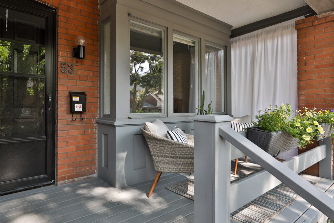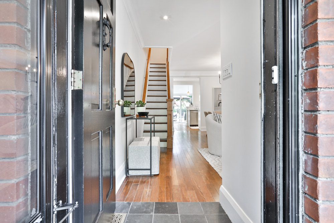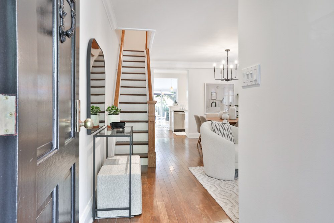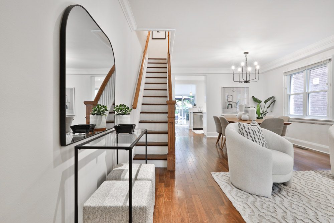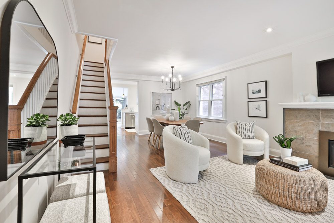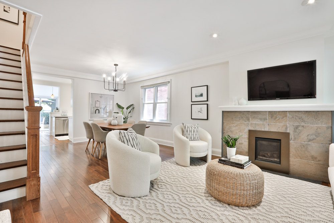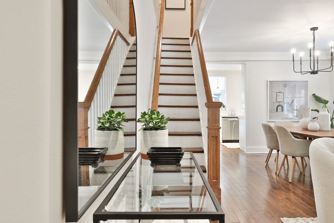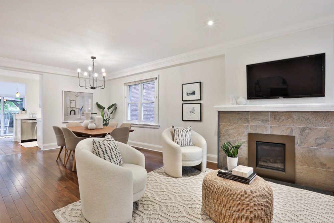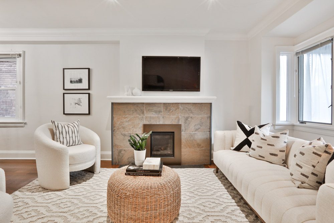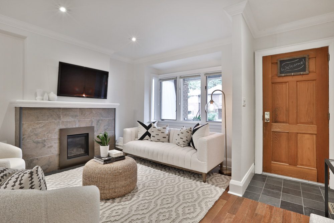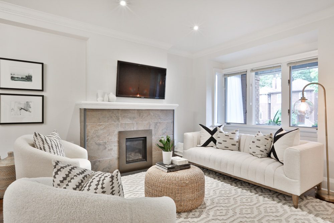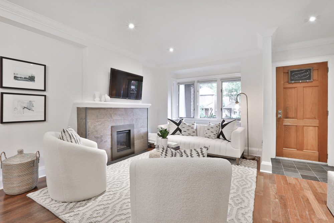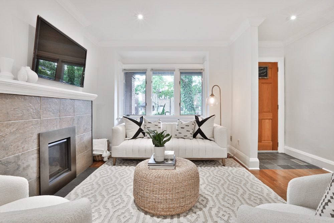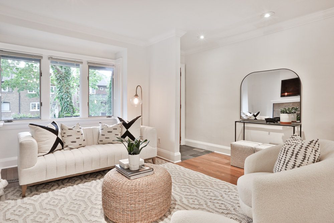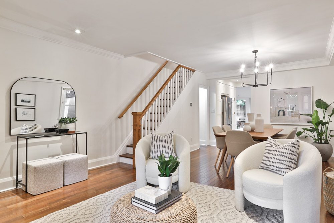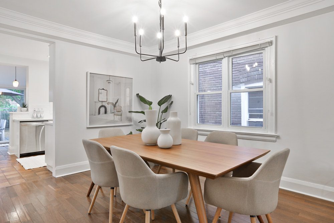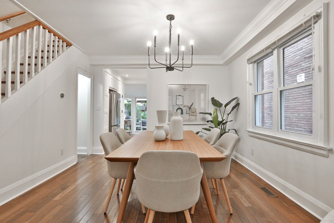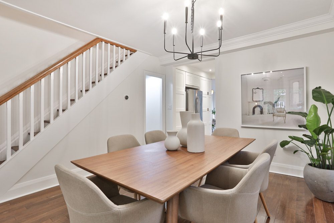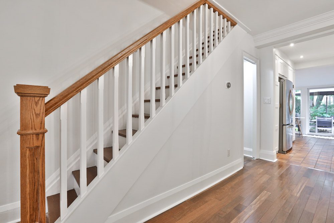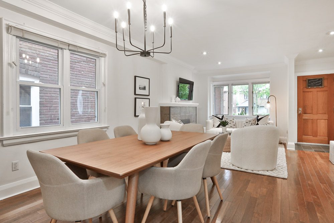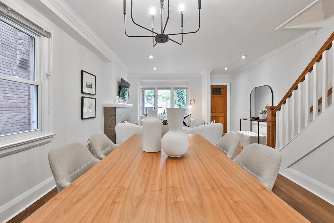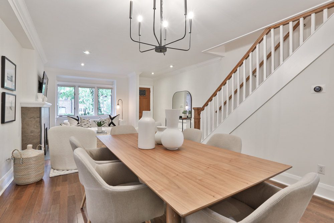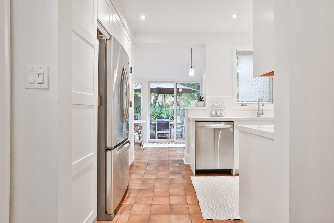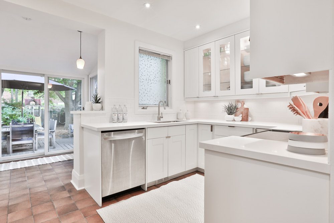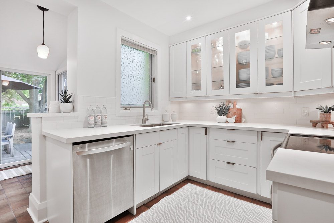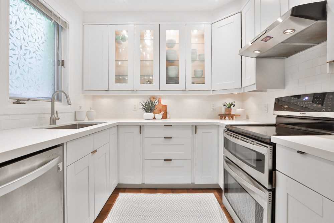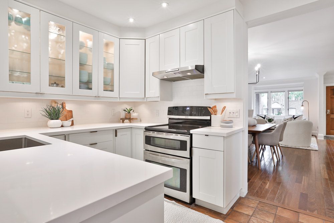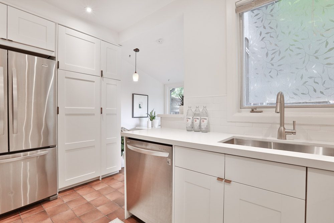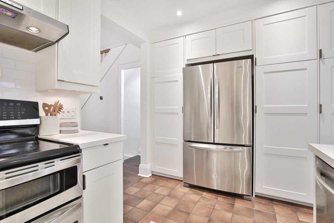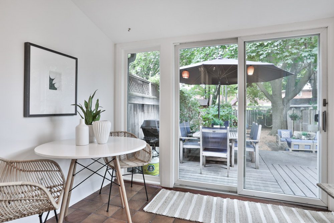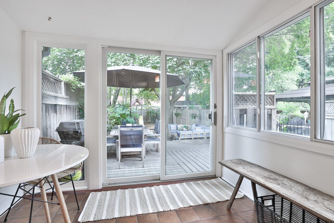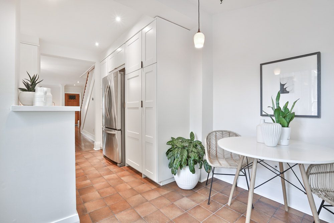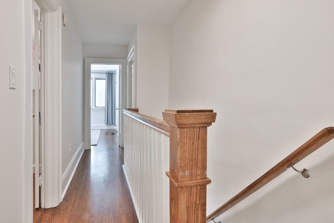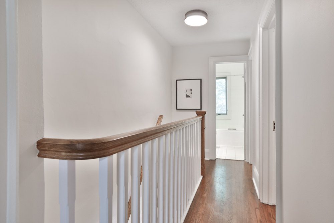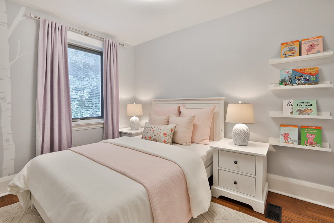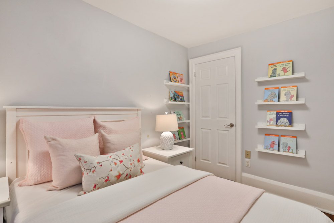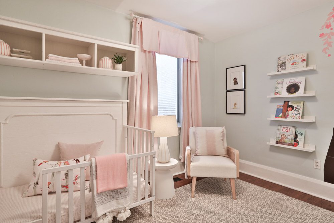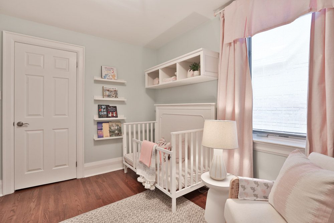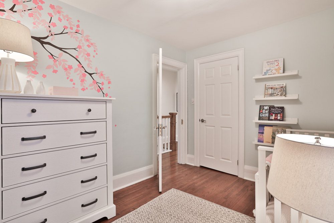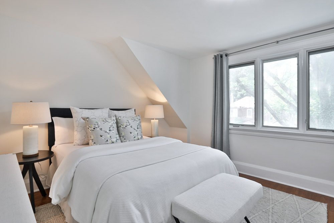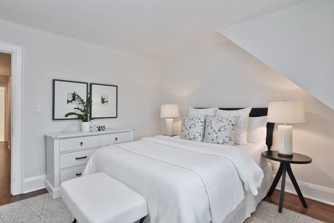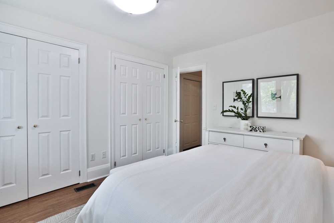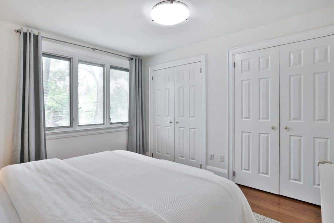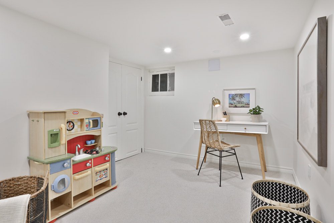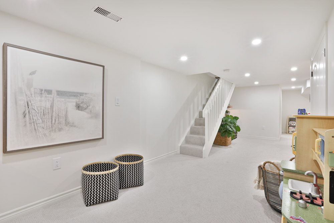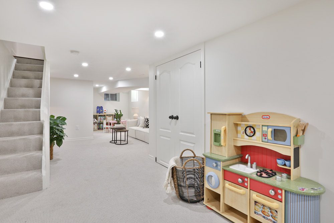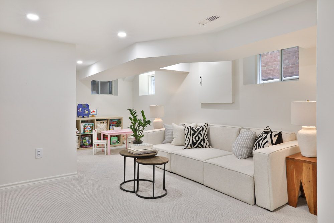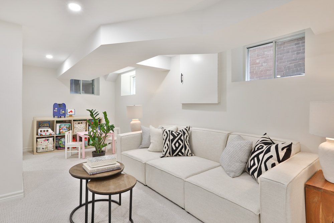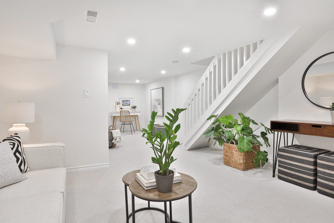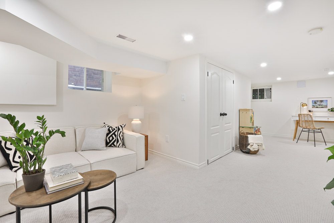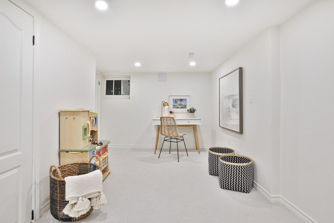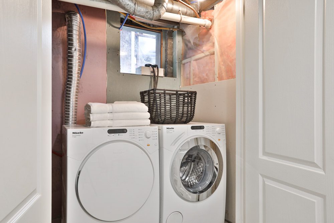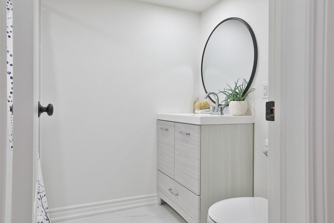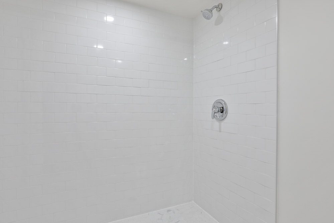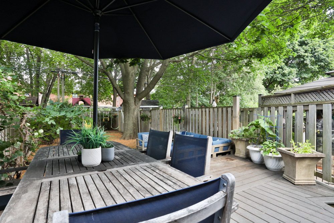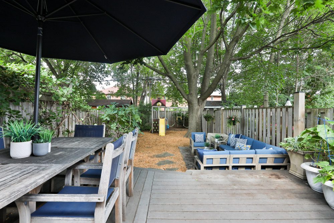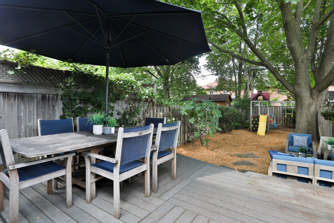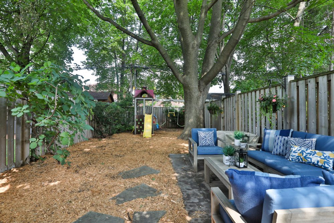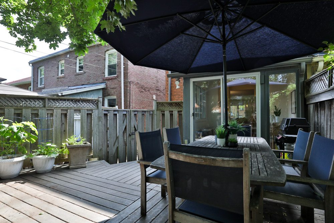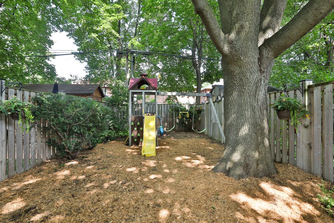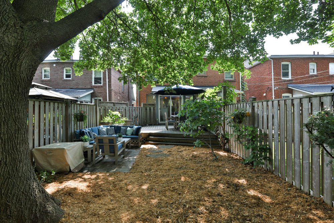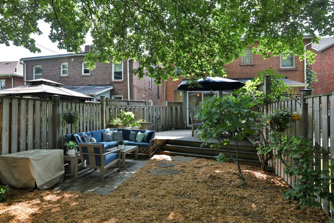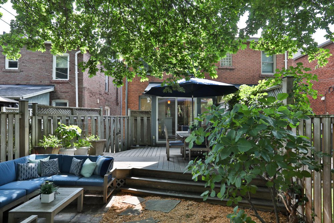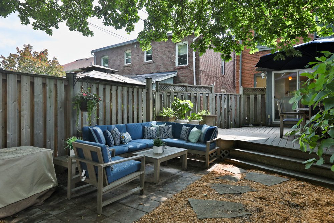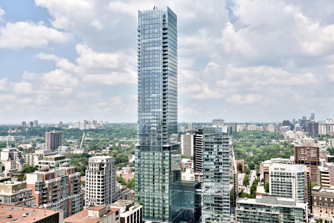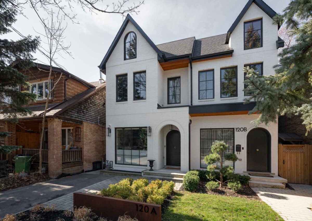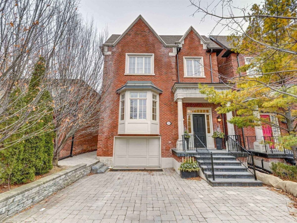Welcome to 53 Thurston Road – a renovated three-bedroom semi in the highly coveted Davisville Village neighbourhood of Toronto. Set on a one-block street within walking distance to Maurice Cody Public School, this turn-key option leaves little to do but just drop your bags and begin enjoying the bounty of community benefits this home and location provide.
The covered front porch is a charming and inviting first impression of this home, sheltered by the mature greenery of the tree-lined streets. Upon entry to the home itself, the open-concept living and dining rooms are lined with hardwood floors, enlarged by the oversized picture windows, and comforted in winter months by the warmth of the gas fireplace. A newly renovated kitchen with crisp new quartz countertops, stainless appliances and excellent custom storage opens to a tandem room offering the flexibility of use for a breakfast room, a home office, a mud room. Currently it is used for the resident’s peloton with a green and lush garden backdrop. A walk-out from this room leads to a large entertaining deck, and a mature shaded garden with a play structure for children. A side gate provides additional access to the garden from the side of the house.
On the second floor, three generous bedrooms await. The king-sized primary bedroom with extensive closet space enjoys a view over the quiet streetscape and tree canopy. Two other bedrooms are both equipped with closets and all bedrooms share access to a four-piece family bathroom.
The finished lower level expands the functional use of this home providing for a large playroom or a separate home office. The laundry is tucked away in its own closet, and a new three-piece bathroom offers a walk-in shower as a second bathroom option for this home.
53 Thurston Road is within minutes from not only the ever-popular shops and restaurants of Bayview Avenue and Mount Pleasant Road, but also Maurice Cody Public School – a highly-favoured public school in central Toronto. Residents can connect quickly to the walking trails within the Mount Pleasant Cemetery and connecting ravine systems, or north to Sherwood Park and the Burkebrook Ravine trails.
Among lush trees and a friendly community of neighbours, this home is poised to become an exceptional backdrop in the story of any Toronto family. With the generously scaled floor plans with newly painted interiors and carefully executed renovations, the only element this home needs to be complete is its new occupants.
Finished basement – 2023
Professionally painted most of interior – 2023
Painted front porch patio – 2023
New quartz countertops, sink, faucet & backsplash in kitchen – 2023
Painted kitchen cabinets – 2023
New bathroom installed in basement – 2023
New carpet installed in basement – 2023
New doors, ceilings, pot lights and trim in basement – 2023
New sink in second floor bathroom – 2023
New stone patio in back yard – 2021
Roof replaced – 2018
Two lower level windows to be replaced prior to closing, speak to listing agent.

