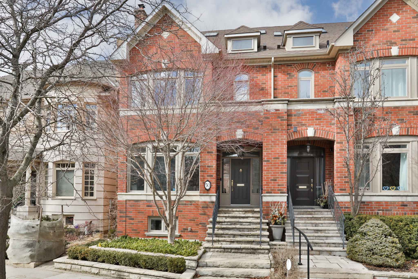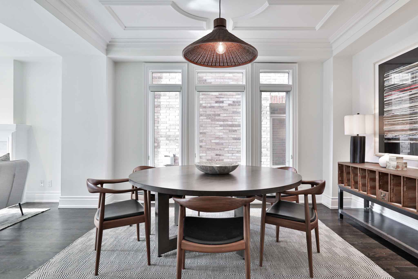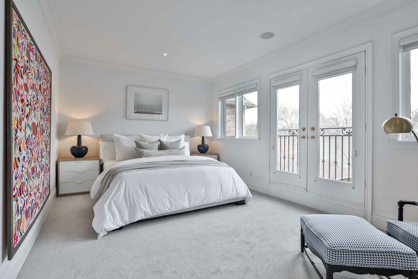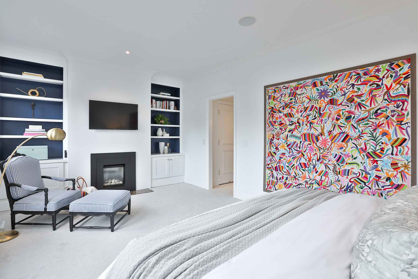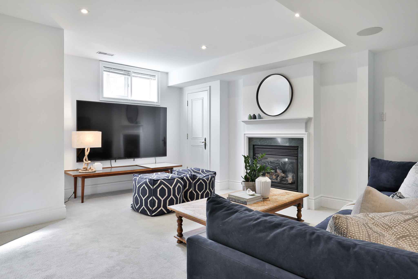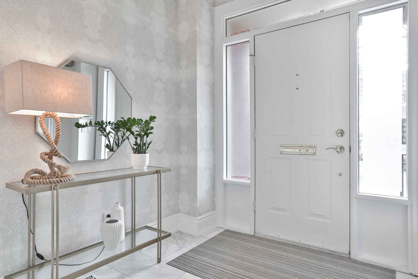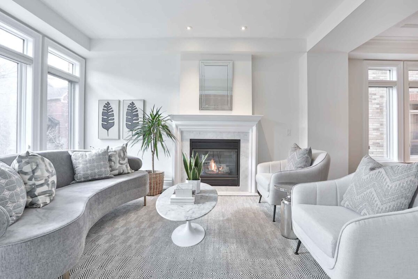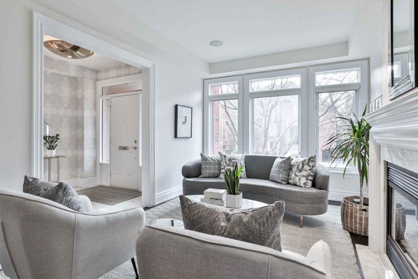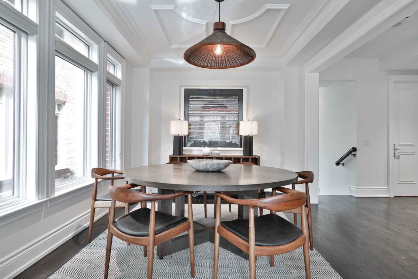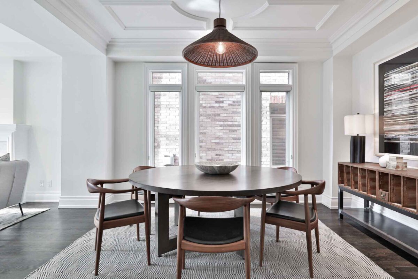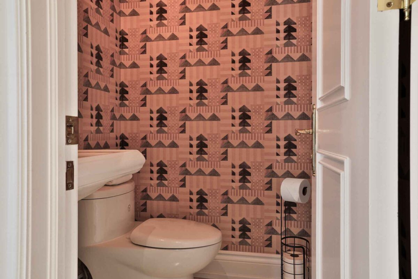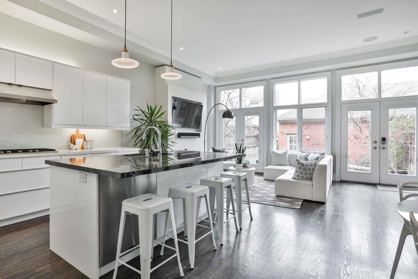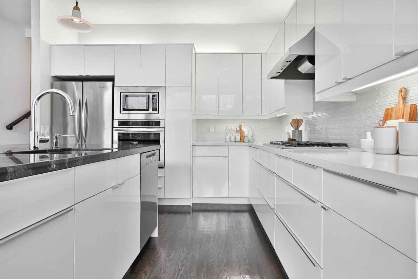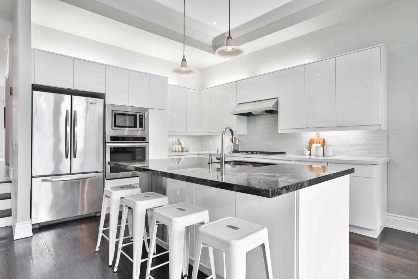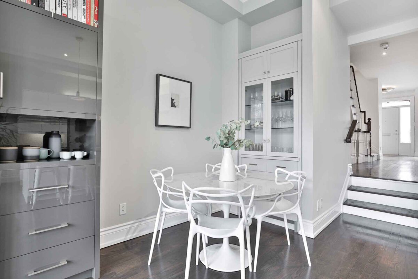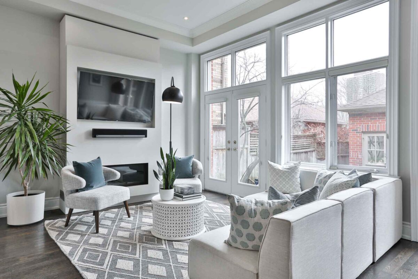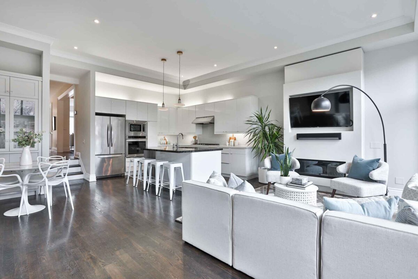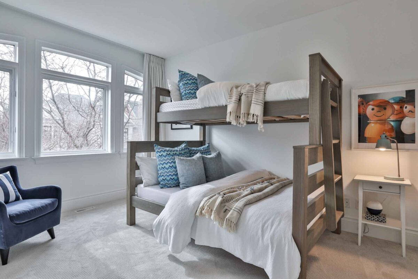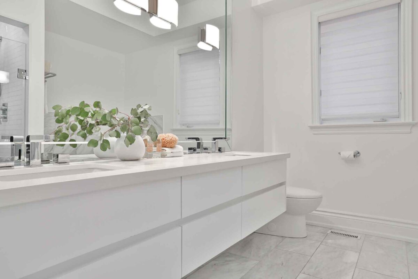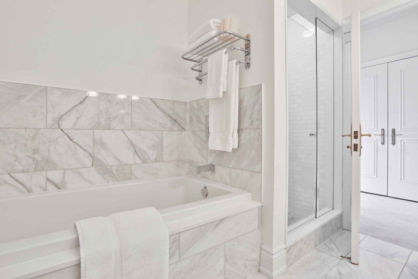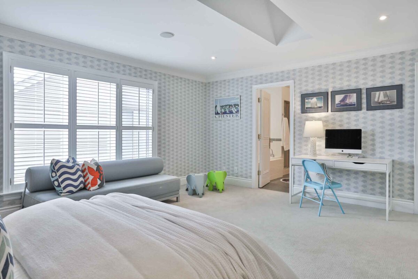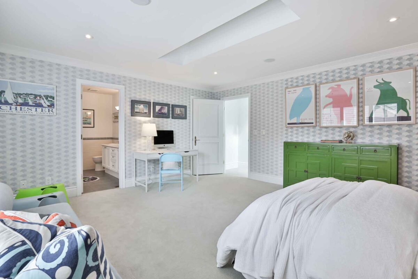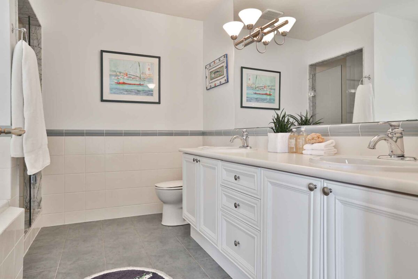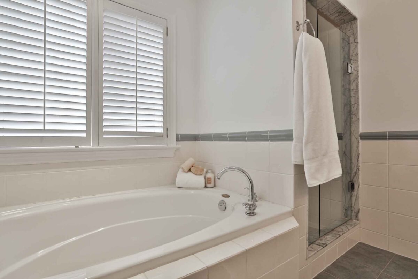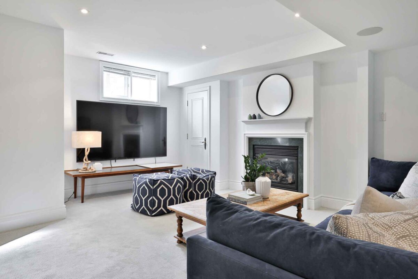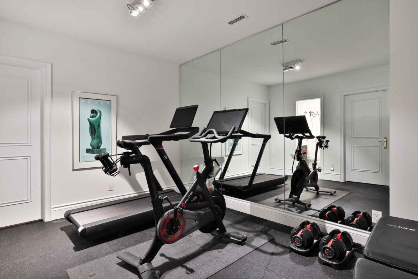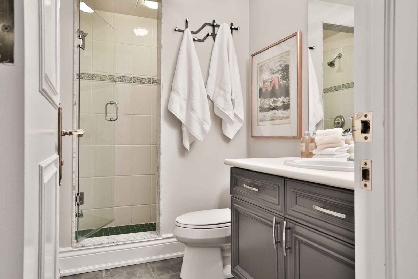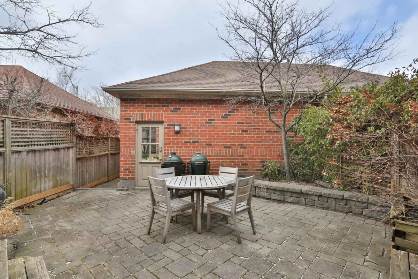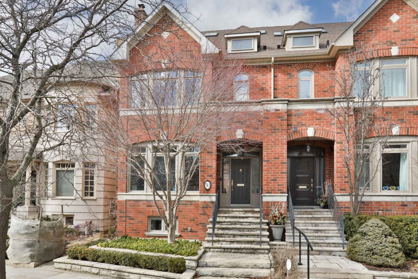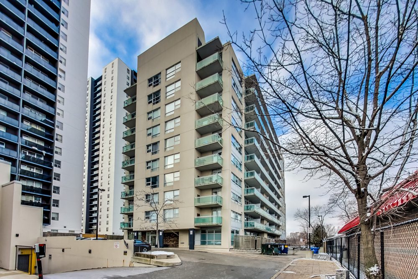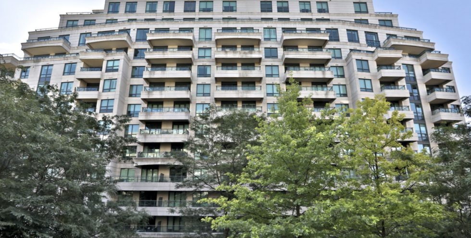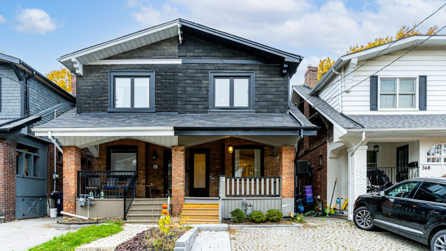Set on a picturesque cul-de-sac in South Rosedale, this remarkable family home will exceed your expectations on every level. It offers a perfectly planned and executed floor plan of over 4600 square feet that combines superb principal spaces, functional everyday family spaces, four excellent bedroom offerings, and an oversized and fully functional lower level. A two car garage lies at the back of the home with lane access, and the property is just steps away from the shops, restaurants and transit options in Rosedale. It is a perfect marriage of size, function and location, and is poised and ready for its next buyer.
Lined with designer wallpaper, the foyer is equipped with a double closet and marble flooring, offering sight lines through the home’s gorgeous interiors. The formal living room is centred upon a gas fireplace, and a large bay window brings light in from the southern exposure, overlooking the pretty streetscape of Mathersfield. Adjacent to this, the formal dining room has a pretty ceiling detailing, picture window and generous proportions for fabulous dinner parties to be had. A powder room is tucked away at the top of the stairs to the basement, one of five bathrooms throughout the home.
Stepping into the kitchen and family room, the floor plan opens up to an astounding space with ten foot ceilings and an open-concept design where everyday lives are lived. The kitchen holds an array of customized cabinetry, a large centre island topped with marble, and built-in stainless steel appliances. The family room with a gas fireplace overlooks the quiet back yard setting, and a walk-out from this room quickly connects to the two car garage at the back of the home. A breakfast area is flanked by two storage units, one built-in and one free-standing. Storage is a theme that will continue you on every level of this home as it was carefully planned and included by the builder on conception.
The impressive square footage offerings continue on the second floor where three bedrooms, two bathrooms and second floor laundry await. The primary bedroom lies at the back of the second floor with two customized walk-in closets, a Juliette balcony, electric fireplace, built-in shelves and storage and a pretty five-piece ensuite bathroom. The two other bedrooms of generous size share a semi-ensuite bathroom between them. Built-in shelves line a wall in the middle bedroom prescribing the use of the room as a home office, yet it also has a double closet if preferred as a bedroom. The front bedroom enjoys the light of the southern exposure, and as well has an oversized double closet with customized inserts to enjoy. Second floor laundry is a feature that once had, it’s hard to imagine life without. The room has a separate soaking sink, built-in shelves and connects to the double linen closet in the hallway for a wide array of extra storage.
The third floor bedroom suite has huge proportions, a large walk-in closet with customized inserts, and a five-piece ensuite bathroom. It is lined with designer wallpaper, and has west-facing exposure from the large picture window. It is a fabulous retreat with a variety of uses by the future owner either as a secondary option for a primary bedroom, a teenager ‘pad’, home office or guest suite.
The lower level has 8.5’ foot ceilings in the recreation room and guest bedroom, and then they drop to 9.5 feet in the home gym, three-piece bathroom and the storage room. Given the expanse of space in the lower level and above-grade windows, it is an inviting and very functional addition to the home for these extra recreational spaces. Storage remains a theme on this level with the addition not only of several closets within the recreation room, but an astounding 19×10 foot finished storage room, equipped with a sink.
The pretty urban garden setting connects to a coveted two-car garage, which is accessed by a wide city laneway behind this row of houses. Residents will sometimes park a car in front of the garage as well for occasional additional parking space, but it is not recommended as a long term option. The street itself is incredible, and the benefits of it will not fully be appreciated until you move in and meet the incredible enclave of residents, the quiet tree-lined streetscape to come home to, and the incredible access to the shops on Yonge Street that are just minutes away by foot. Set in the most coveted residential luxury neighbourhood of Toronto, this house offers a rarely found combination of location, scale and function in South Rosedale, and is not to be missed.
New carpet on second floor and lower level, plus stair runner on all three levels – 2024.
Professionally painted nearly throughout – 2024.
New roof – 2023.

