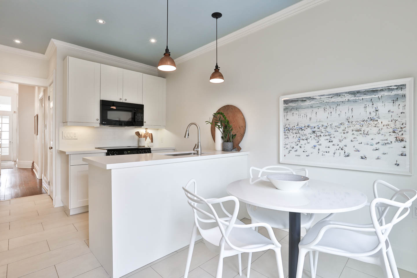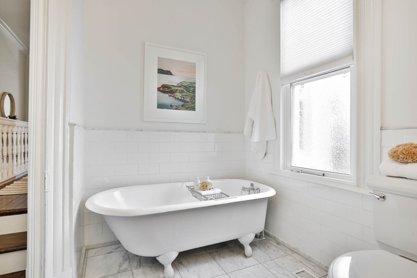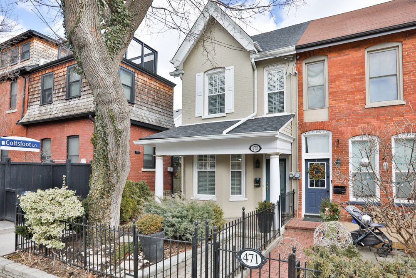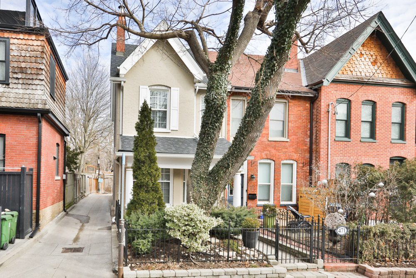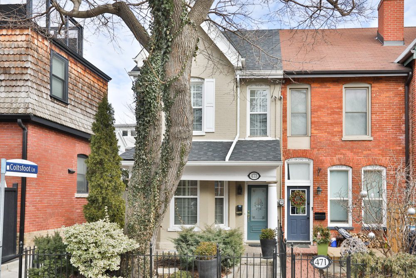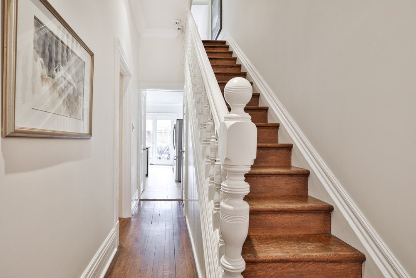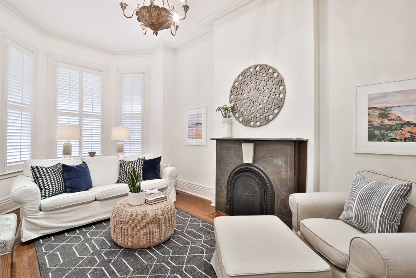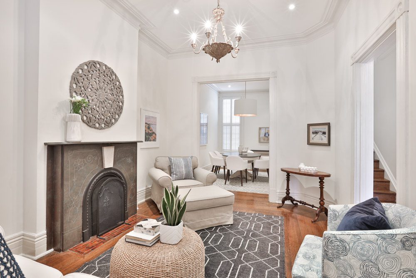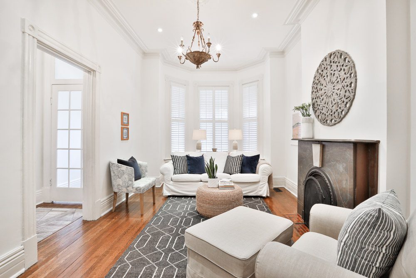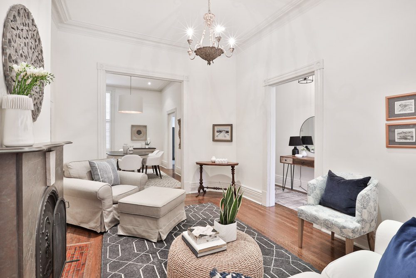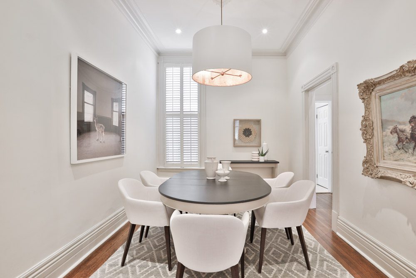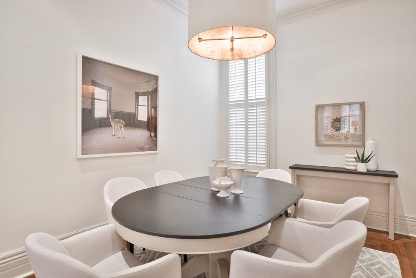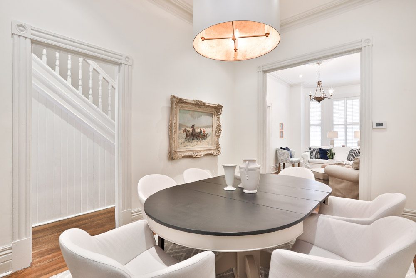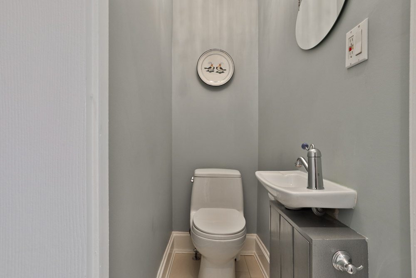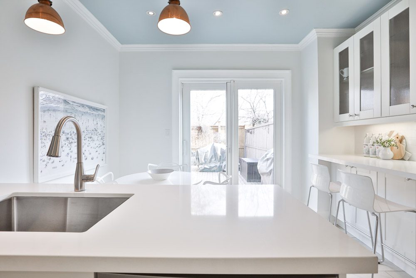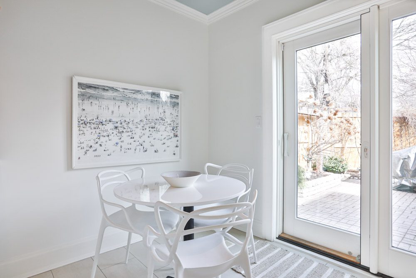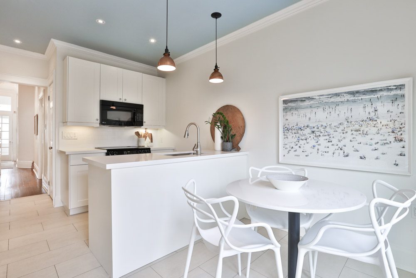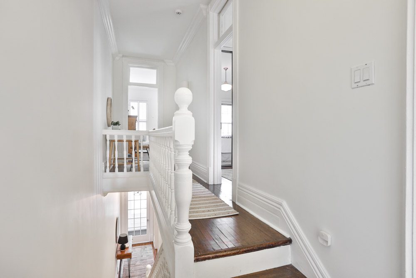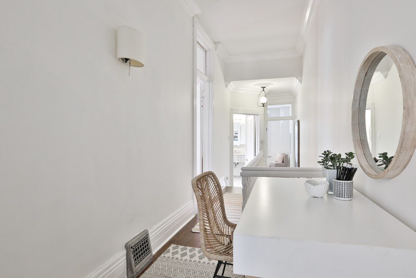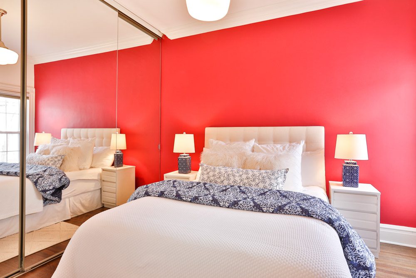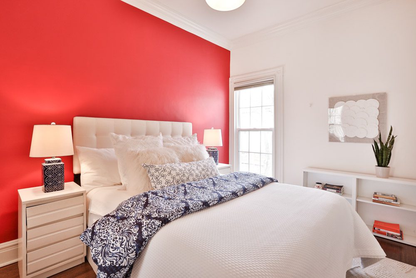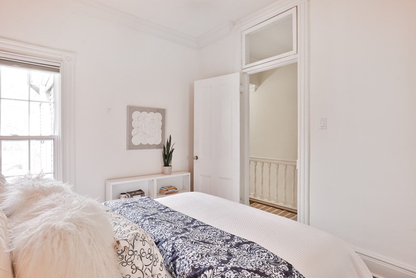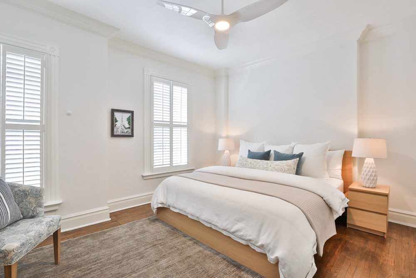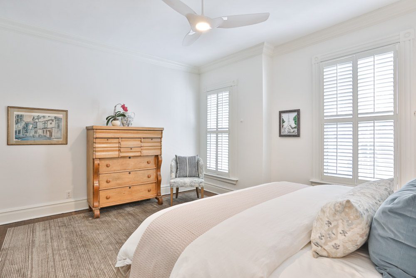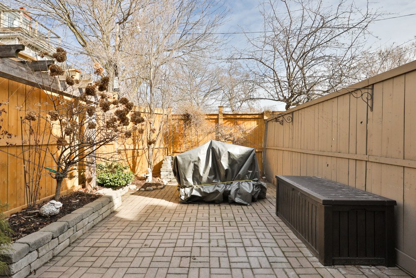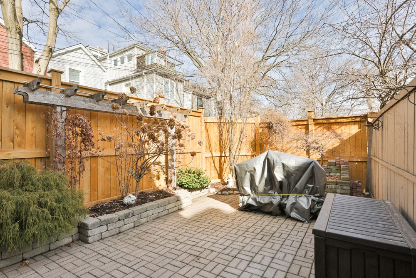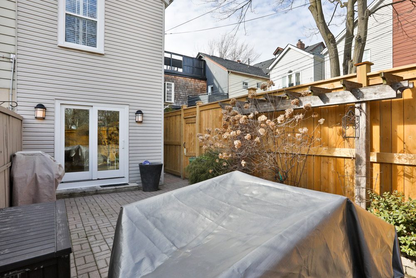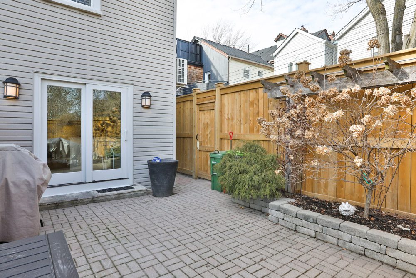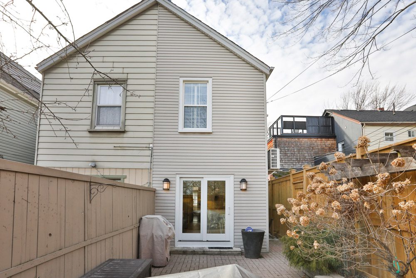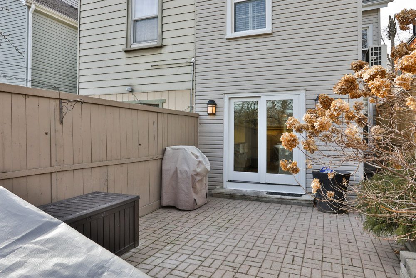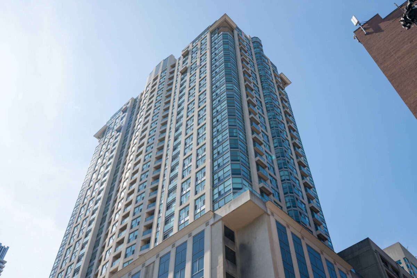This stunning three-bedroom renovated home is now available for lease! Offering over 1,500 square feet of living space with ten-foot ceilings on the main floor, a renovated eat-in kitchen, and access to a carefully manicured city garden at the rear.
On the main floor, the living room light streams in from a big west-facing bay window onto a fireplace setting with intricate carvings. The large dining room flows effortlessly from the living room and allows for large gatherings in either formal or more casual scenarios.
Steps away, the recently upgraded kitchen features crisp white quartz countertops, painted wooden cabinetry, and access to the rear deck through floor-to-ceiling glass doors. Casual dining can be set at the breakfast bar or at a table adjacent to it. The kitchen has a ton of storage, and quietly tucked away beside it is a convenient main floor powder room.
Up on the second floor, there are three bedroom spaces, all benefiting from the tall Victorian ceiling heights. Resting at the front of the home, the primary bedroom features a large west-facing bay window, a wall of closet storage, and a concealed laundry closet. All of the bedrooms on this floor are serviced by a beautiful marble-clad bathroom with a separate shower and claw-foot tub.
With streets lined with beautiful Victorian architecture, future residents of this Cabbagetown home can enjoy walking access to Riverdale Farms, Wellesley Park, the connecting ravine systems and charming local establishments. Commuting is made painless through easy connections to the downtown financial district, the waterfront, the DVP or Gardiner.
The lease of this property includes the main and second floors and access to the front and rear gardens. The basement is tenanted separately, with an independent access point via a side gate. The lower tenant pays for 20% of the utilities, and the upper tenant will pay for 80% of the utilities. Parking is not included in this lease, but street parking permits can be obtained via the city – Tenant to inquire independently.





