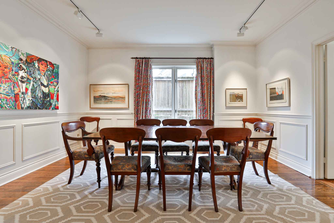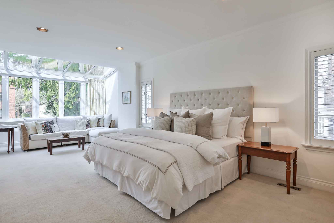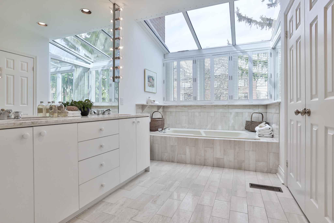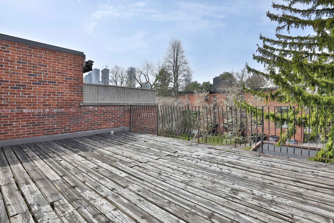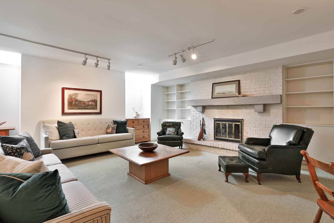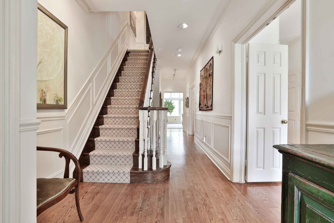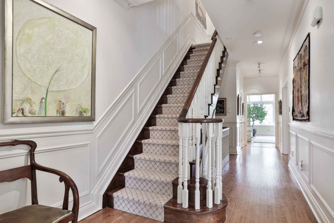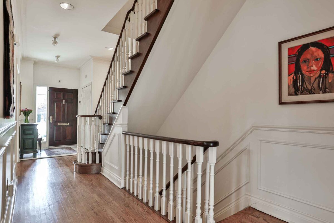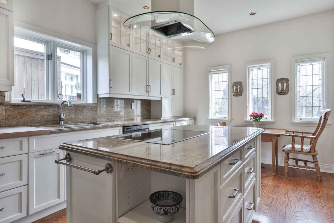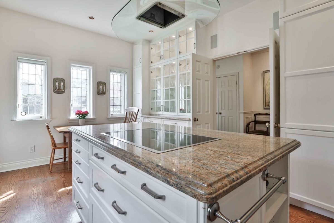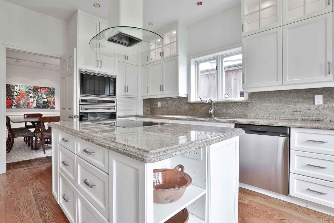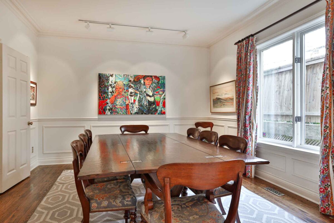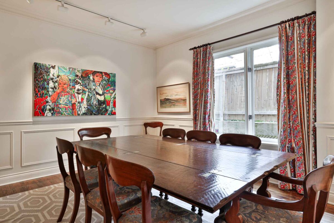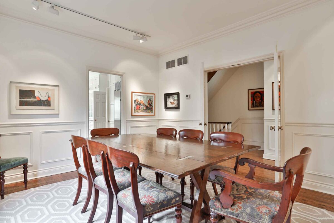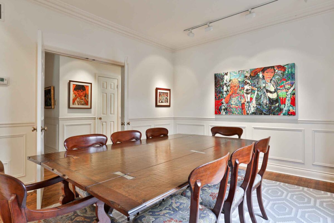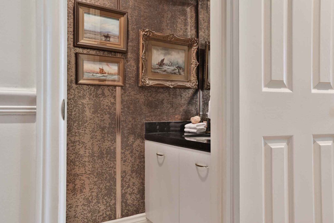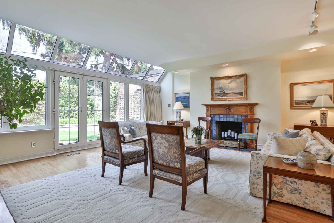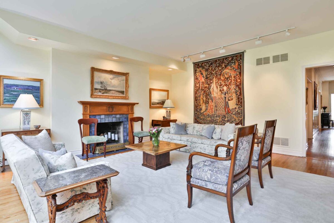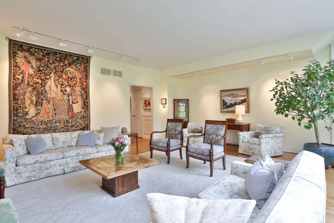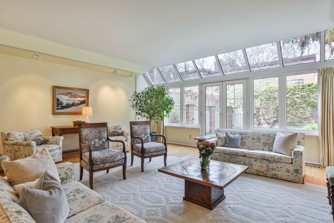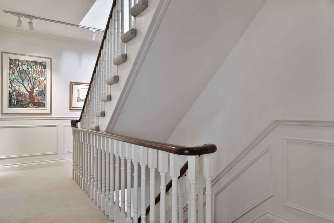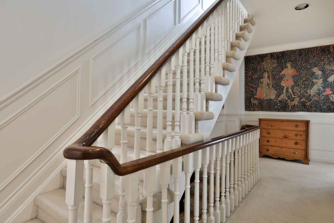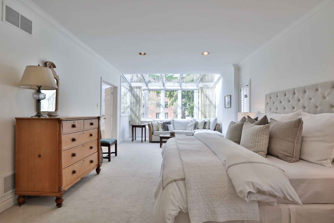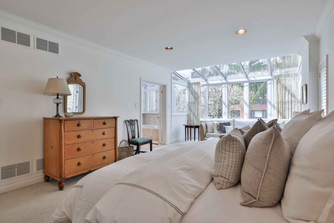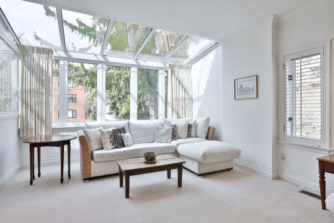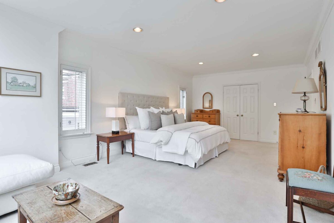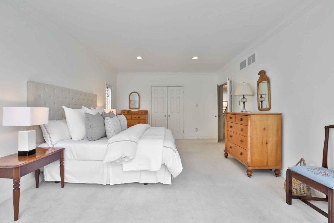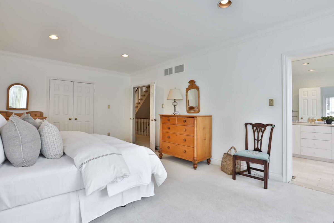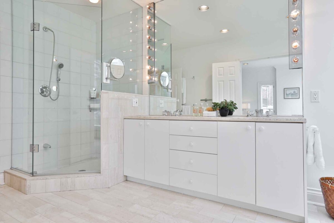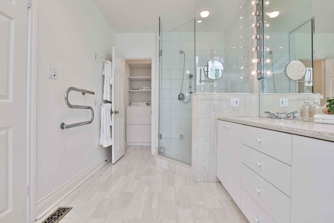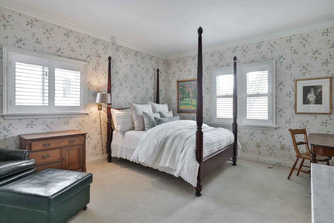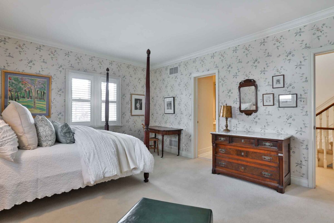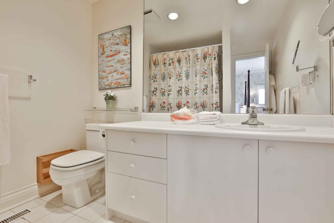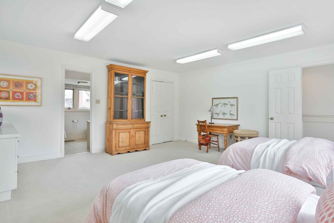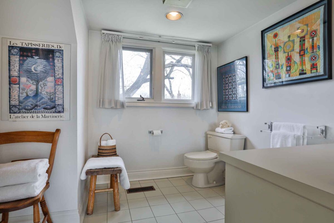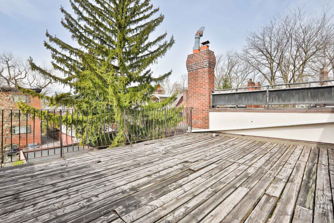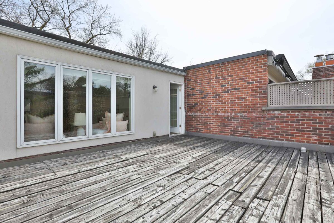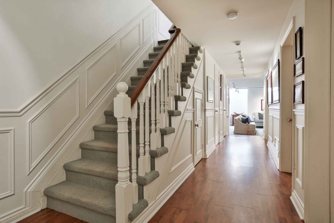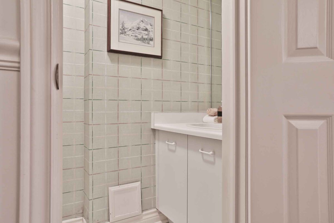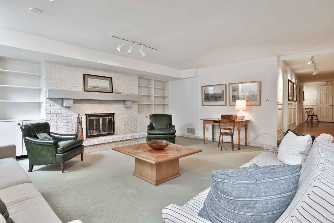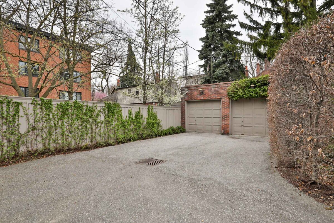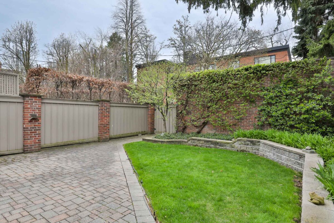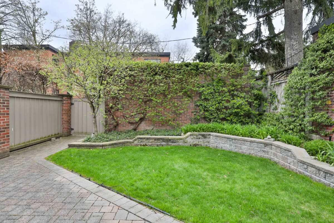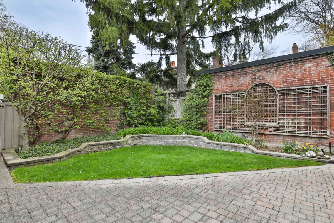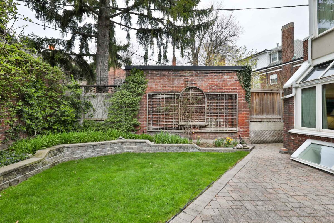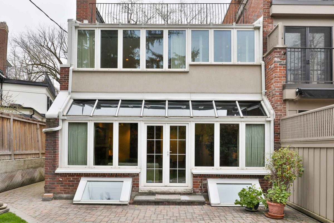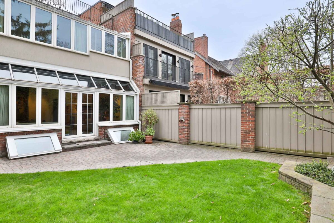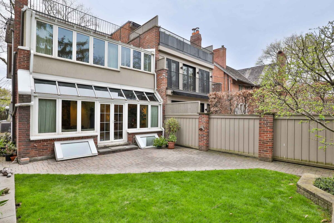Steeped in history and nestled in the centre of South Rosedale, this elegant red brick executive residence is being offered to the market for the first time in 36 years. Built in 1905 and designed by renowned architect Samuel H. Townsend, it offers over 3000 square feet above-grade with an intrinsic elegance and provenance that is evident from the moment you first step inside.
Ceiling heights reach nearly ten feet on the main floor, enhancing the scale and distinctive elegance of this very special home. The kitchen lies at the front of the home and was renovated approximately 20 years ago. It boasts a centre island, an abundance of storage, and a quiet tandem breakfast area to enjoy views of the pretty streetscape outside its bevelled glass windows.
The dining room commands attention with its scale and presence. It is lined with solid wooden wainscotting, crown mouldings, and a large picture window brings light into this beautiful entertaining space.
The floor plan then expands to the full width of the home to showcase the glorious proportions of the formal living room. An addition was added to the original structure, enlarging the dimensions of the home and lined with a wall of windows, creating a poised and sun-filled room to enjoy on daily occasions. The living room is centered upon a wood burning fireplace with a custom mantle crafted specifically for the current residents and being left as a legacy to the home’s important lineage.
The second floor offers two full bedroom suites including the primary bedroom. At the back of the home and benefitting from the previously mentioned addition, the primary bedroom is quietly drenched in natural light from the wall of west-facing windows. A tandem sitting area lies adjacent to the bedroom, and the suite is serviced by a large six-piece ensuite bathroom and generously sized walk-in closet. A second bedroom suite with two double closets and a four-piece bathroom also occupies this floor, with views over Chestnut Park’s meandering streetscape.
The third floor was previously used as the owner’s art studio as it rests atop the home with treetop views and clear skies outside its windows. This space is equipped with another four-piece bathroom and as well a large walk-in closet, so it could well be an additional guest suite, as needed. Finally, there is a walk-out to the third floor rooftop deck, which faces west and receives full sun.
The lower level is finished with a large recreation room that is lined with built-in cabinetry, centered upon a second wood burning gas fireplace, and brightened by two at-grade window openings. Additional utilitarian rooms include a laundry room with a cedar closet, multiple walk-in storage rooms, the furnace room, and a two-piece bathroom.
The grounds of the home are mature and have been maintained with great care. A private west-facing garden charms with red brick accents from the garage, while perennial plantings and trees make for a peaceful and angelic setting in the middle of the city. Access is gained through a garden gate to the garage parking.
Set in the epicentre of South Rosedale and adorned with one of the most coveted addresses in all of the city, the benefits of being walking distance to Rosedale and Yorkville shops will serve you well throughout your tenure in this home. Quick access to out of city adventures is quickly had via Rosedale Valley Road, and weekend walks in the ravine can be enjoyed from various access points throughout this fine neighbourhood.
So very rarely offered, this is an outstanding luxury residence on one of the most highly coveted streets in the city, and it is not to be missed.
According to records found in the house, the following upgrades have been executed by the owners. The Trustees make no representations or warranties to these items:
- Four seasons sunroom addition – 2005.
- Irrigation system – 2006.
- Waterproofing in basement – 2005/2006. Unclear how much of the basement was waterproofed, but records indicate approximately 52 linear feet.
- Repairs to eaves, fascia board and wood behind stucco, along with stucco repairs – 2009.
- Hunter Douglas blinds on third floor and in kitchen – 2009.
- Double flue chimney to have clay flue tile replaced, reinstalled and liner cap – 2009.
- New washing machine – 2023.



