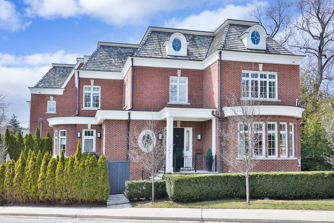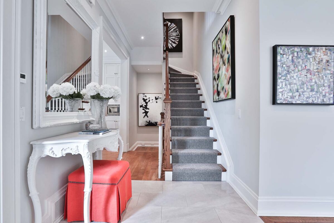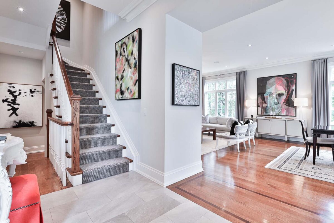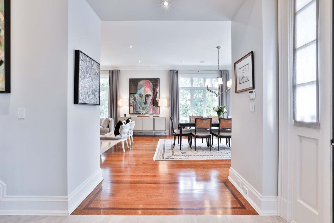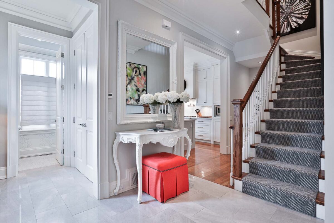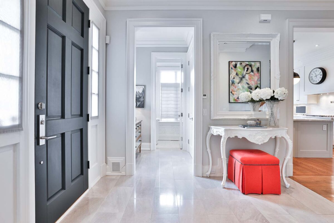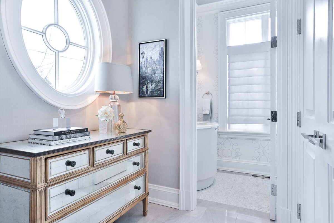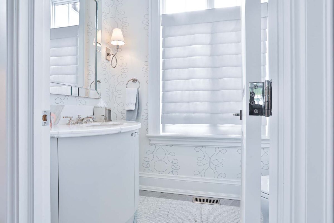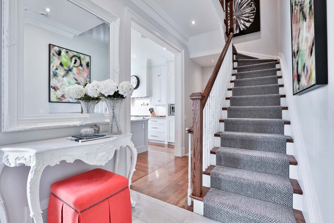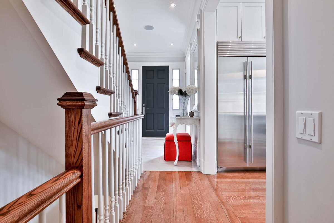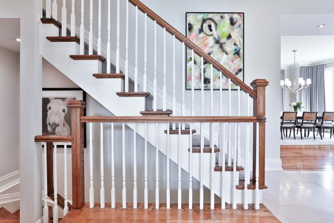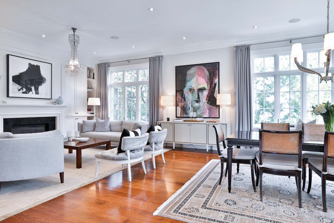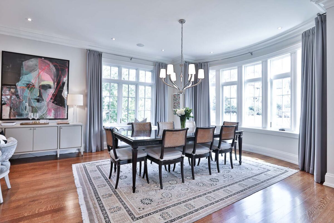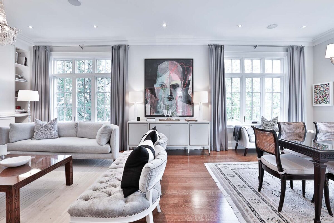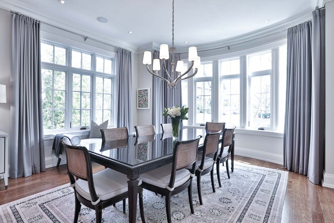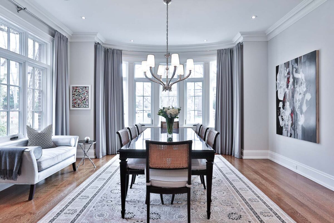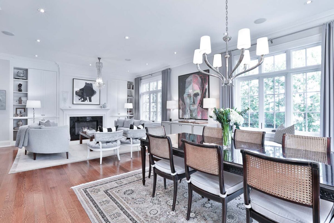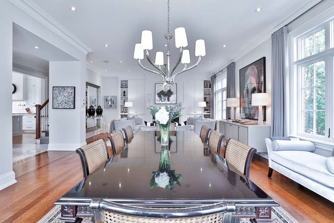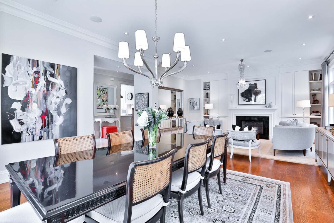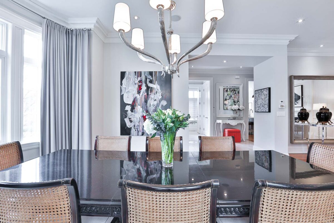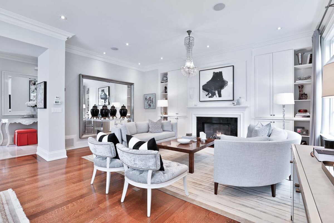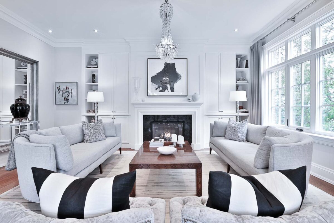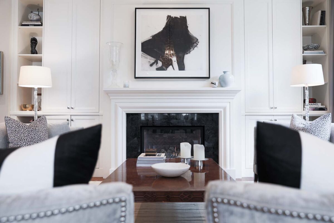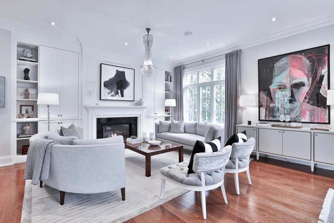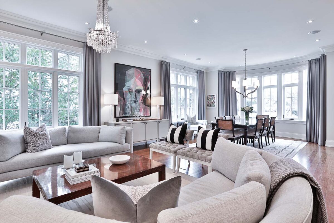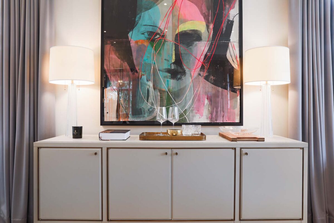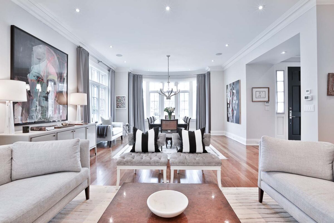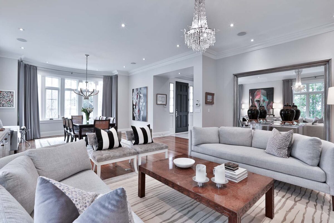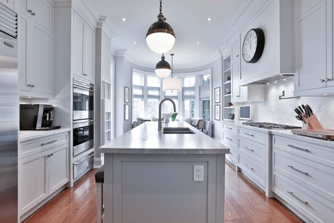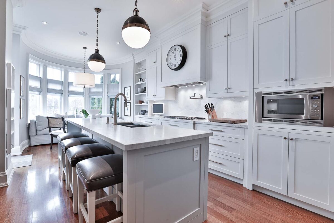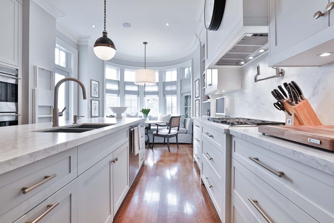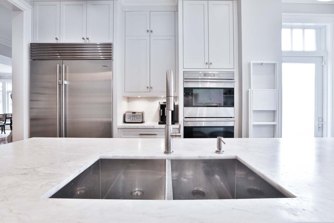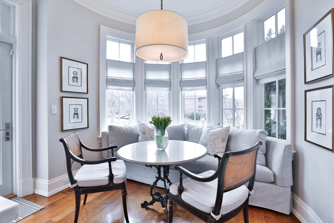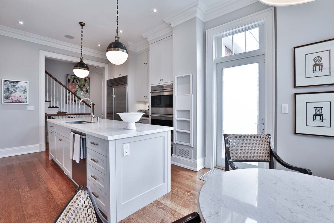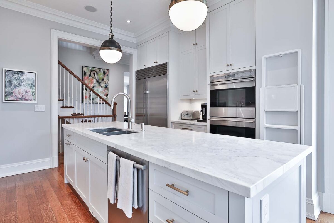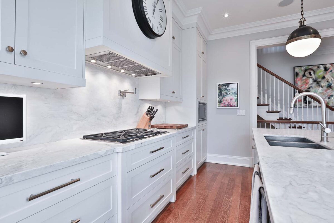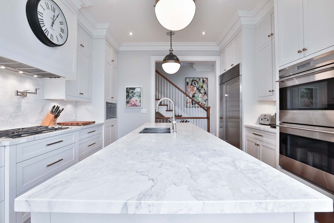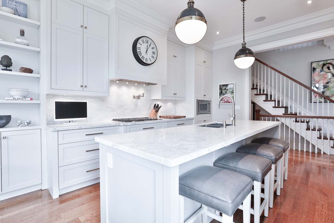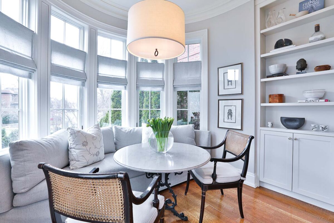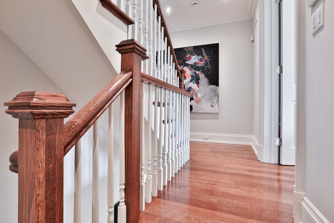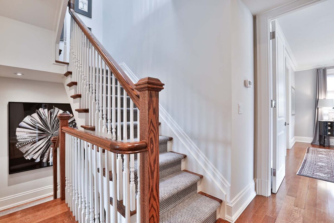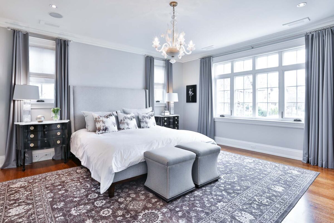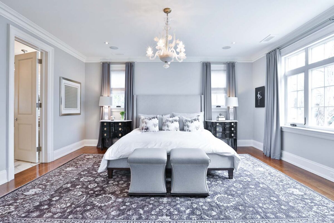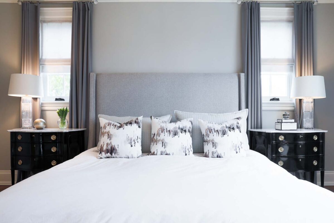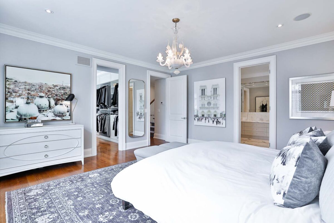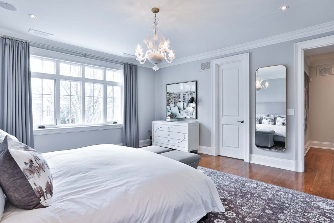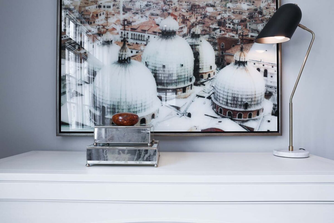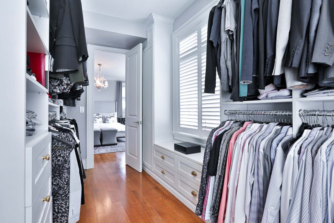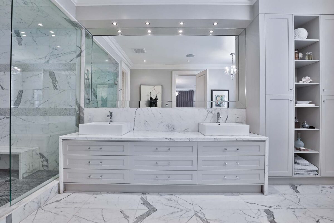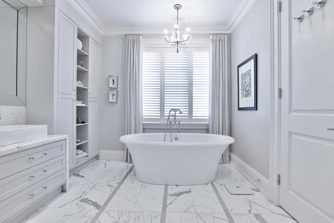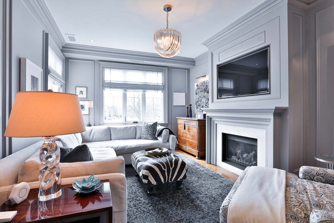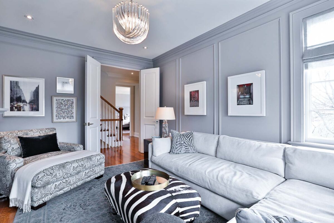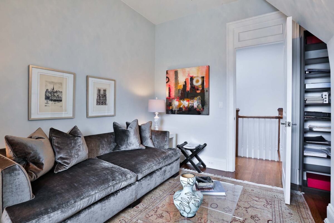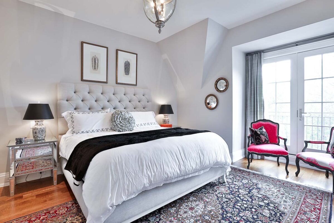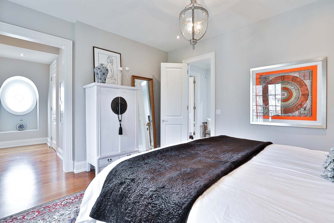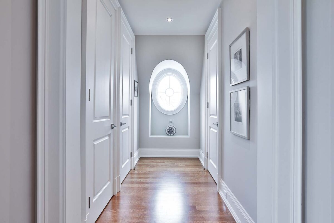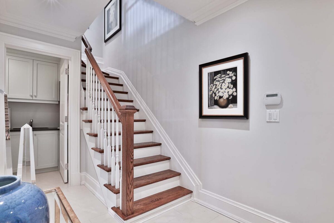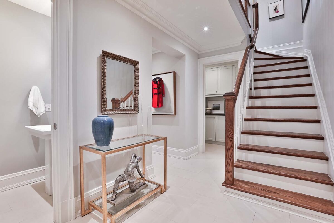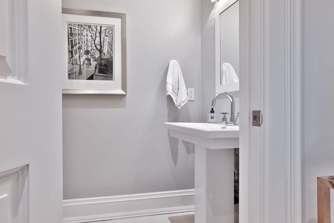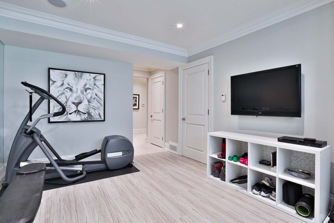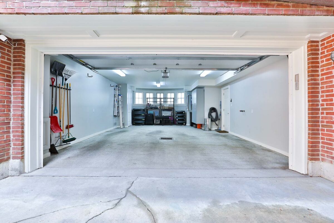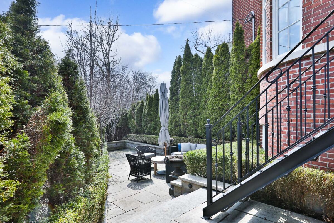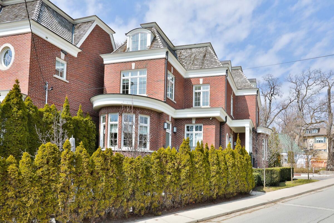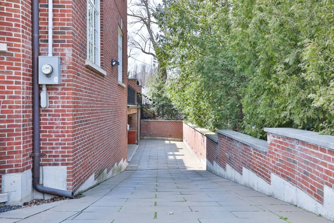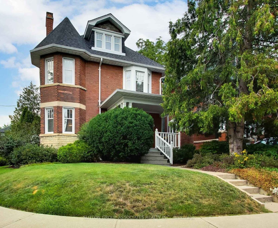34 Poplar Plains Road is an elegant detached residence in coveted South Hill built by Lloyd LeBoeuf and designed by Peter Higgins. This home will surpass your highest expectations in both function and design.
A gorgeous entryway showcases crown moulding details, marble flooring, a double closet for guests, and a convenient powder room finished with designer wallpaper. The combined living and dining rooms are dramatic in scale with soaring ceilings, a bowed window with custom valance, custom millwork and storage, a gas fireplace, plaster mouldings, and built-in speakers. It is an elegant but very comfortable space to both entertain on a large scale or relax on everyday evenings.
The kitchen was completely custom when built and has been further renovated by the current owners. The cabinets were refaced, new marble slabs were installed on the countertops and backsplash, and it is outfitted with top-of-the-line stainless steel appliances. A pretty breakfast area lies adjacent to the kitchen and is recessed into the bowed window with southern exposure over the terrace and parkette.
The private terrace is accessed from the breakfast room, offering south and east exposures and lined with mature foliage for increased privacy.
The second floor is primarily occupied by the primary bedroom suite which is superb in and of itself. Grand in proportions and equipped with an expansive walk-in closet and truly spectacular six-piece ensuite bathroom clad in marble. There is also a very comfortable second-floor family room or library with newly paneled walls, a gas fireplace, and views over the Boulton Drive Parkette.
The third floor holds two additional bedroom spaces with vaulted ceilings and shared access to a perfectly appointed three-piece bathroom. The larger of the two bedrooms on the third level also has access to a Juliette balcony overlooking the treetops of the neighbouring South Hill homes. This is a terrific third floor for returning children, out-of-town guests, or a quiet retreat for a third floor home office space.
The lower level is fully finished and highly functional in its offerings. A room currently equipped as a home gym can easily transition to an additional bedroom or nanny space.
There is a walk-in laundry room, a two-piece bathroom, and an additional storage room adjacent to the direct walk-out to the built-in two-car garage. The garage is accessed via a heated right-of-way driveway and can comfortably hold two cars as well as an abundance of storage. The floors have an epoxy finish and there is access to a hot and cold hose bib within the garage itself.
The home is serviced by two forced air systems to balance the heating and cooling of the four levels of living space. Hydronic heated floors can be found in the foyer, the living and dining rooms, the primary ensuite, and the lower level foyer and gym.
It is set at the base of Poplar Plains Road in the coveted South Hill neighbourhood of Toronto and offers ease of access to both Yorkville and Rosedale shops, a quick commute to downtown, and walking access to the ravine system located directly to the west of the home. Set in a raised elevation from the street, this home is absolutely filled with natural light from the deep Georgian windows. The home is set back from residing neighbours, with tree-lined views of Boulton Drive Parkette and the city skyline from the third floor.
34 Poplar Plains Road is a residence that was not only constructed with the highest level of finishes but has been furnished and appointed with exceptional detail and quality. It is not to be missed.
Hydronic heated floors in foyer, living and dining rooms, primary ensuite, lower level foyer and gym.
Separate CVAC hose for garage.
CAT-5 internet connection in most rooms.
Heated driveway serviced by individual instant hot water heater.
Hot and cold water hose bib in garage.
Water filtration system.
Thermostats are wi-fi controlled.
Professionally painted throughout.
Designer wallpaper installed in powder room.
New marble countertops and backsplash in kitchen.
Refaced cabinetry in kitchen and new hardware installed.
New runner on stairs.
Fully customized primary bedroom closet.
Refaced cabinets in primary bedroom ensuite and new hardware installed.
Panelled walls in second floor library.
New gas fireplace installed in second floor library.
Custom drapes and roman blinds installed throughout.
Speakers installed in several rooms, including sound bar in second floor library.
Extended patio for barbecue and stairs down to garden setting.
Lowered the garden setting by 16” to increase privacy.
New patio stones laid.
New hardware and doorbell at front door.
Security cameras installed.
Two new air conditioning units (2017)
All electric light fixtures replaced.
All pot lights were replaced to LED light bulbs.
New floor surface installed in garage.
Built-in cabinets installed in garage.
RECREATION
Boulton Drive Parkette
2 minute walk
Glen Edyth Drive Parkette
3 minute walk
Sir Winston Churchill Park
13 minute walk
Casa Loma
8 minute walk
Walking distance to Rosedale and Yorkville shops.
TRANSPORTATION
Dupont Subway Stop
8 minute walk
Rosedale Subway Stop
>15 minute walk
Don Valley Parkway
15 minute drive
SAFETY
Mount Sinai Hospital
12 minute drive
Fire Station 311
4 minute drive
Toronto Police Service -53 Division
10 minute drive











