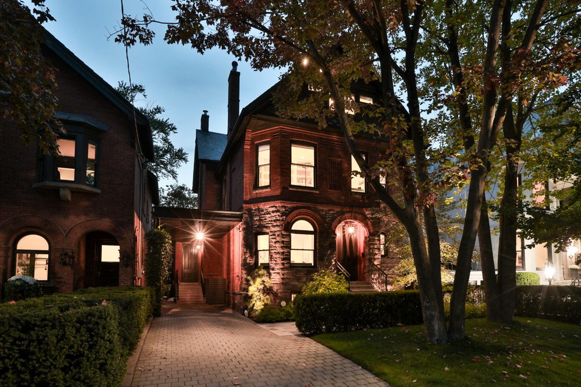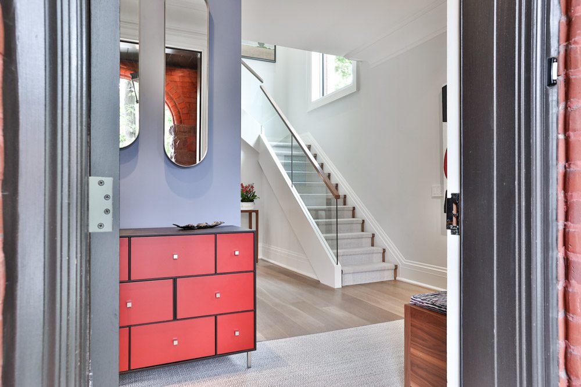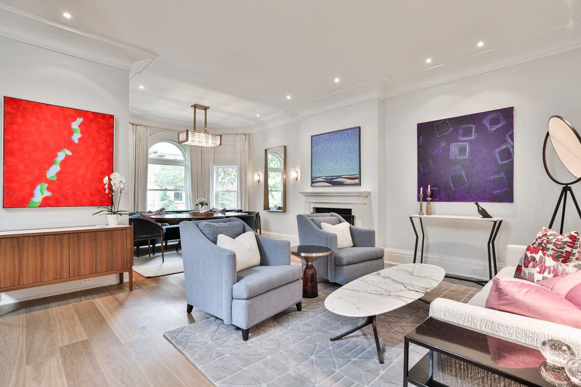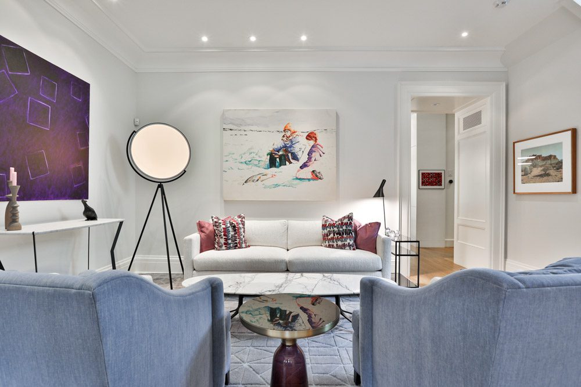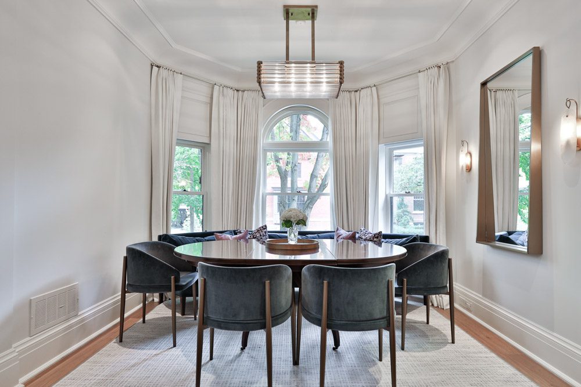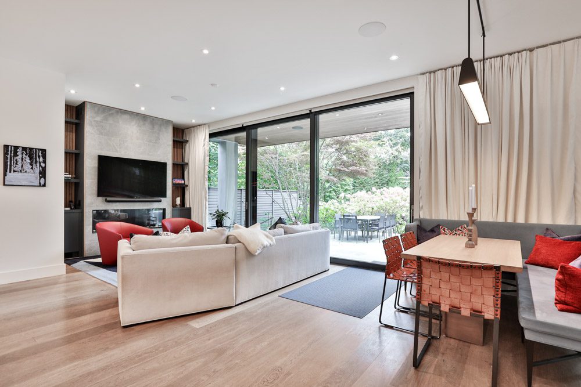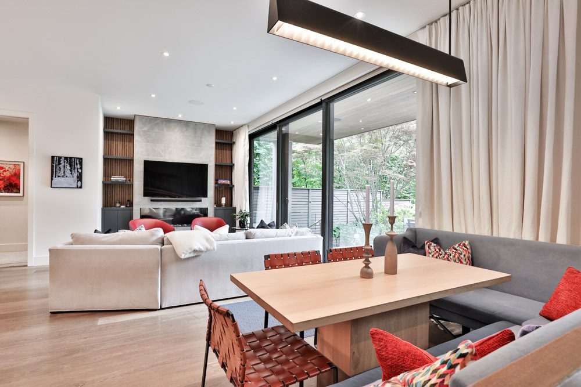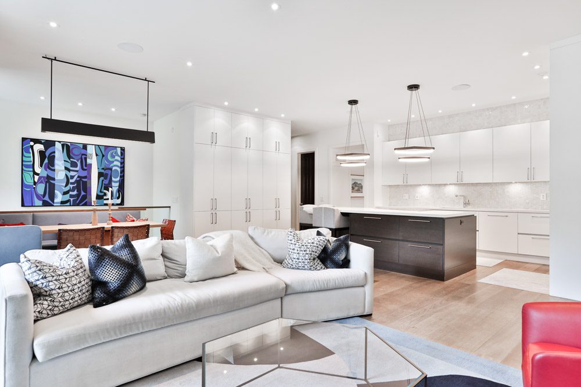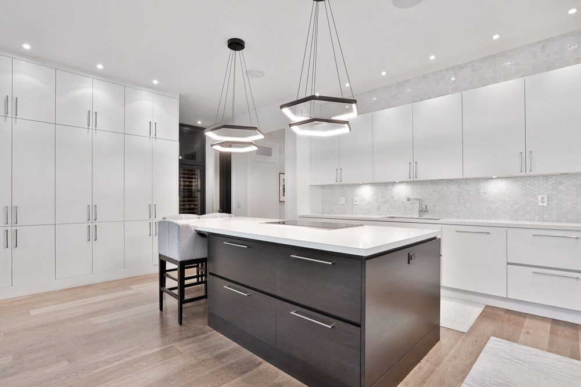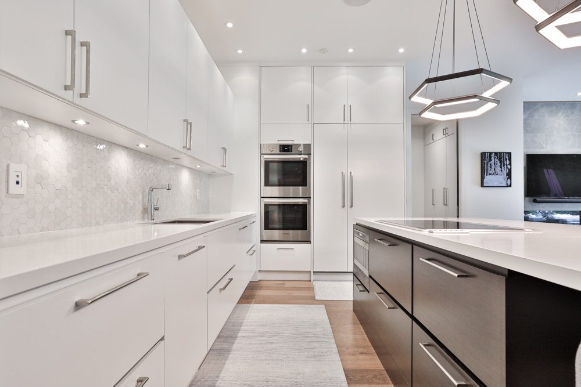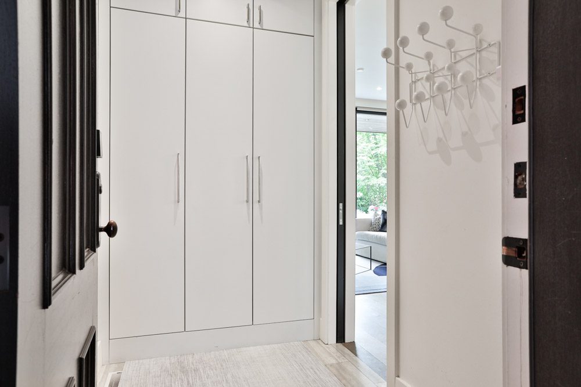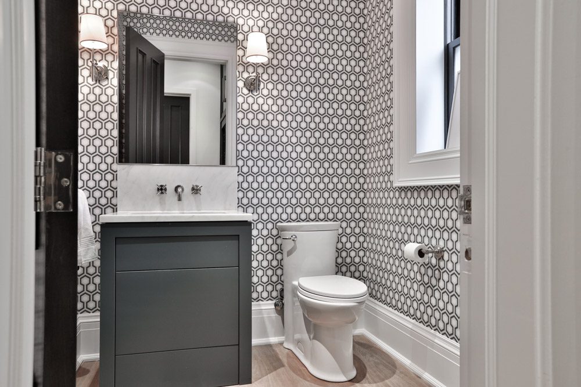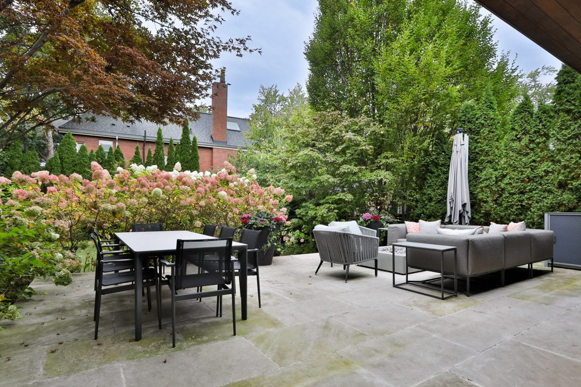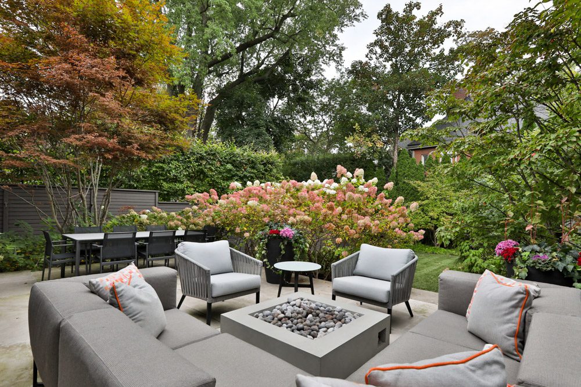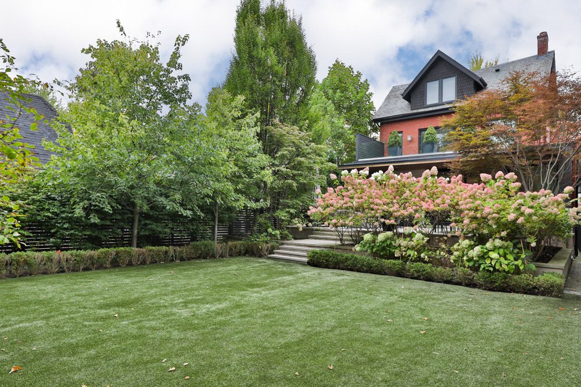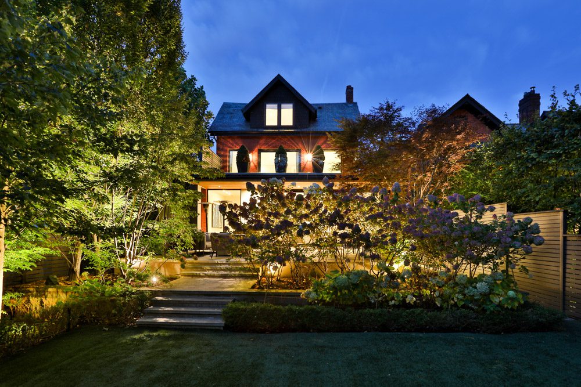Extensively renovated and with newly curated interiors by Kate Zeidler, this sophisticated Victorian dream in South Rosedale is confidently poised and set to impress. Offering over 3,600 square feet of perfectly appointed interiors, it offers a truly turn-key opportunity for Toronto’s most discerning buyers seeking the perfect South Rosedale home.
Approach the handsome historical facade to a covered front porch which opens to the exciting interiors of soaring ceilings, oversized windows and carefully selected finishes. The foyer offers a tantalizing taste of what is to come with sight lines into the gorgeous interiors beyond.
A beautifully appointed dining room is recessed into an oversized bay window, fit with a custom banquette setting to add to the intimacy of each gathering. A gas fireplace separates the dining room and formal living room with a custom surround, while the living room has been carefully curated with the finest furnishings in perfect scale and form.
At the rear of the main floor lies the informal spaces, yet no compromise has been made in the level of finish or function. A custom kitchen is lined with solid wood custom cabinetry and outfitted with top of the line integrated and stainless steel appliances. An oversized island is topped with caesarstone, and a generous breakfast bar setting is tucked into the corner of the island. The kitchen overlooks the stunning family room setting that now holds a new gas fireplace with stone surround and flanking custom cabinetry. Included in this open-concept space, a breakfast room is perfectly recessed into custom banquette and is interactive to both combined rooms. Benefiting all of these rooms, a vast wall of glass showcases the impressive stone patio and private rear garden setting that lies on the exterior. A large sliding door opens to connect these gorgeous living spaces to the exteriors.
Not to be missed on this floor are the added elements of function: a mud room entry from the private driveway with custom storage, a beautifully appointed powder room, two large built-in wine fridges, two additional storage closets for coats and boots, and a wall of additional pantry storage adjacent to the kitchen.
The second floor is superb in its offerings of both an impressive primary suite, as well as a secondary family room and a gorgeous home office setting. The primary bedroom lies at the back of the home with king-sized proportions, an incredible walk-in dressing room, a gorgeous five-piece ensuite, and a walk-out to an oversized and immensely private rooftop terrace. The dressing room is completely customized to allow for maximum storage options for clothing and shoes, while the ensuite offers his-and-hers vanities, a separate deep soaking tub, an oversized walk-in shower, and a concealed water closet.
The second floor family room or den is outfitted with a custom couch and lends itself to being a very comfortable television or reading retreat within the home. Black iron and glass doors open to a fabulous home office setting that is lined with custom storage and overlooks the pretty streetscape of Dunbar Road.
On the third floor, two additional bedrooms and a three-piece bathroom await. Both bedrooms offer walk-in closets and customized storage, and both have fabulous tree-lined views from their windows. A renovated three-piece bathroom is perfectly appointed with a custom vanity, marble finishes, and a glass encased walk-in shower.
This home offers an incredible amount of storage and this feature continues in robust form in the lower level. A catering kitchen lies at the base of the stairs, equipped with full function to support large gatherings upstairs. A large home gym is a perfect fitness retreat for residents, or this room could easily be converted to a large media room, as needed. A recreation room with a tandem bedroom and three-piece ensuite can quickly serve as a retreat for either live-in help, in-laws, or returning children. This floor is also lined with storage closets, a laundry room, and a two-piece bathroom.
The grounds of this incredible property are nearly as impressive as the interiors of the home itself. Professionally landscaped with little-to-no-maintenance required, the rear garden is a dream in all seasons with the inclusion of a large turfed garden. The exterior stone patio is an amazing space for outdoor entertaining with both a living and dining option, and an inclusion of a gas firepit.
The property is serviced by a wide private driveway for up to three cars, one of which is under the carport. Residents thoroughly enjoy the quiet setting on Dunbar Road amongst established and respectable neighbours. The benefits of this location are far reaching and well known to those that have the exclusive opportunity to live in South Rosedale, or those that aspire to do so. 30 Dunbar Road is an exquisite turn-key home that is set to impress the most discerning of buyers, and is truly not to be missed.
New gas fireplace with a slab surround and custom flanking cabinetry in family room.
Installed new lighting above island in kitchen.
Refinished the hardwood flooring on main floor.
Installed ‘Moonstruck’ exterior lighting system.
New gas fire table on rear stone patio.
Installed new hot water tank and hot water boiler.
Replaced two new sump pumps
New Sonos receivers installed.
New integrated SubZero fridge/freezer.
New Miele dishwasher.
Two new Bosch wall ovens in the main floor kitchen.
New keyless entry pad installed at the side mudroom door.
New bar fridge in lower level.












