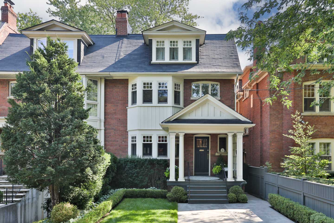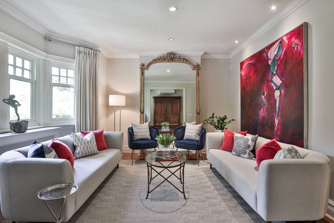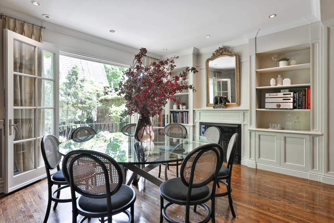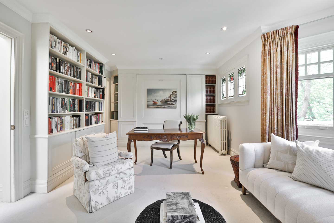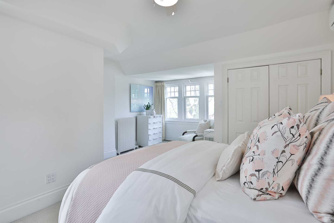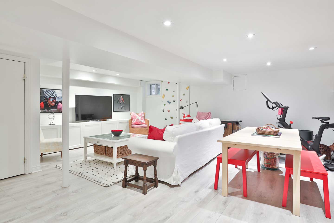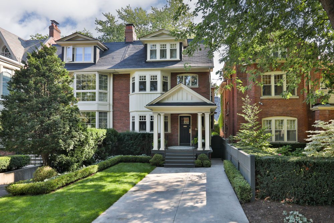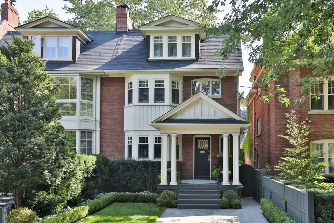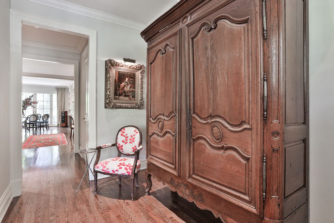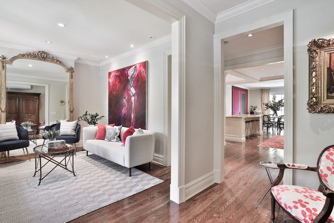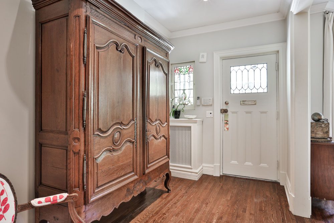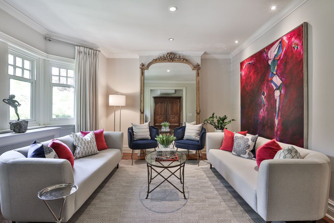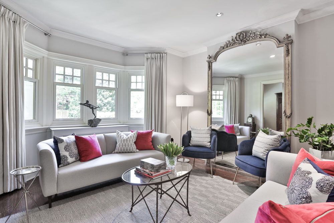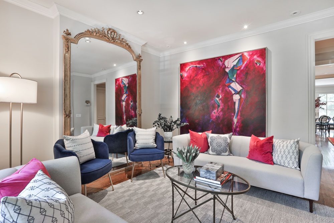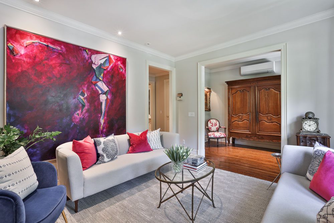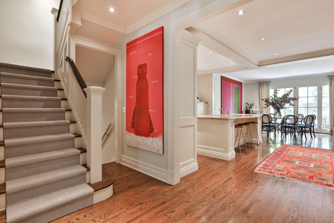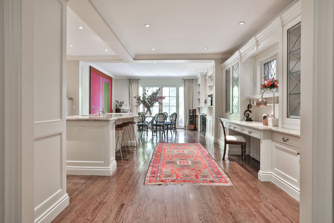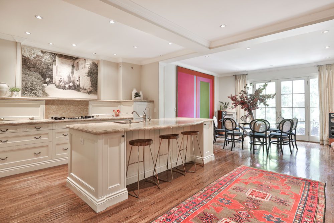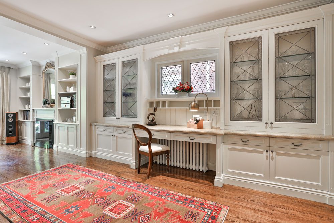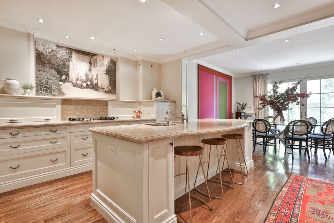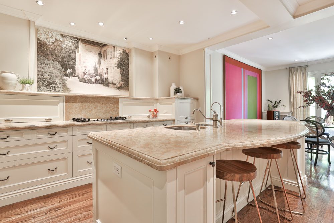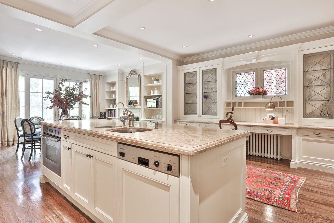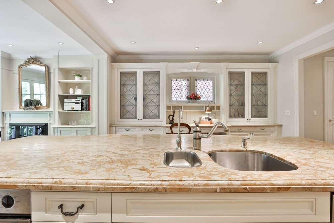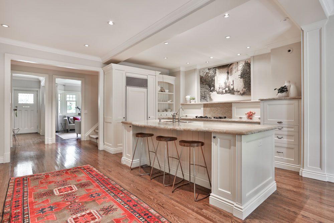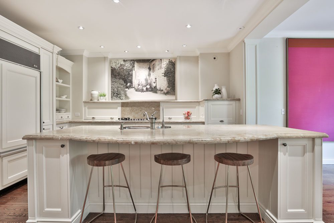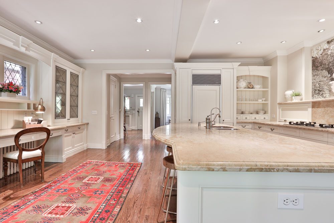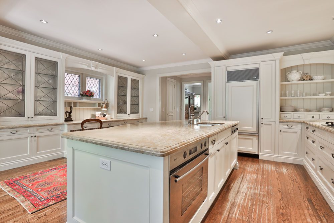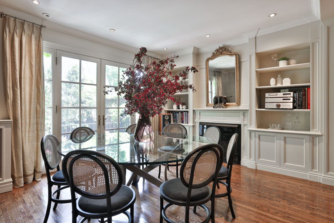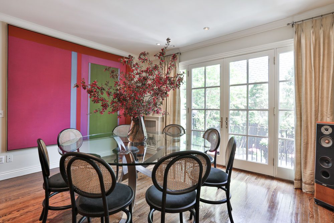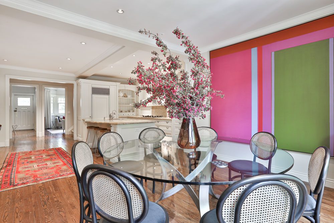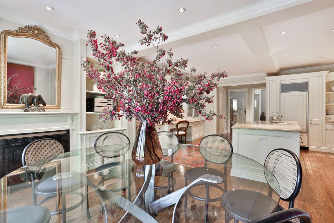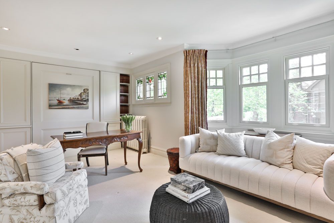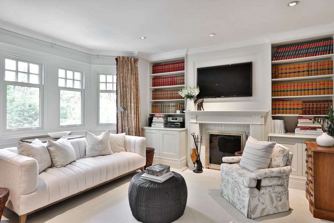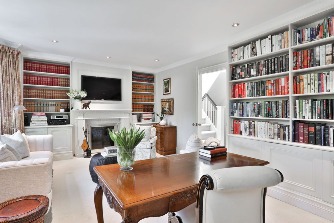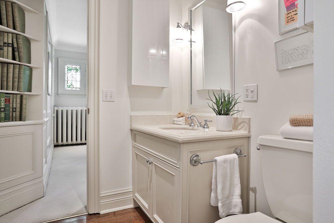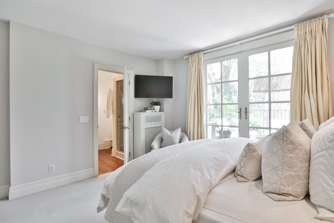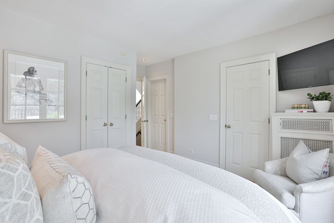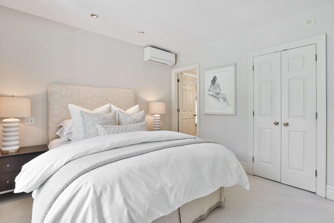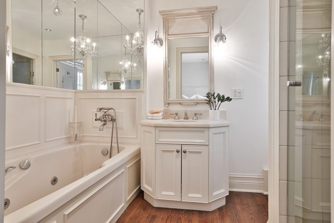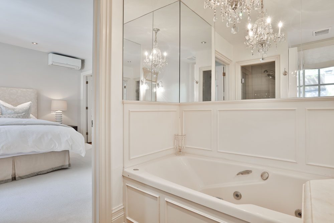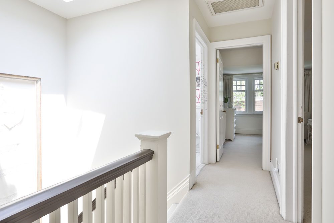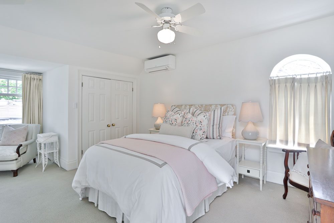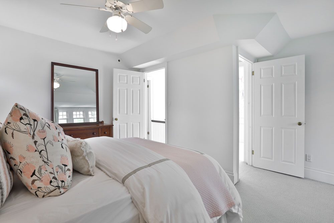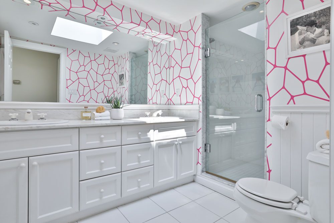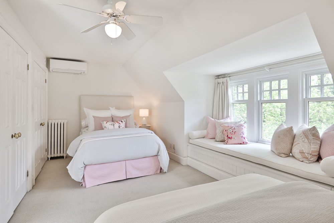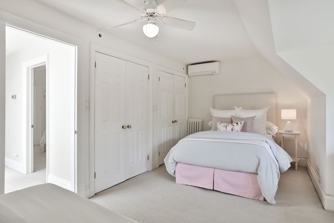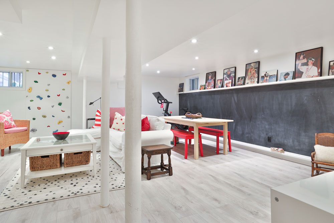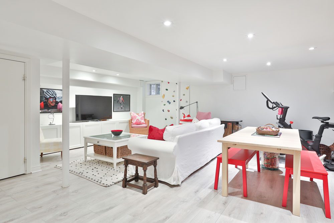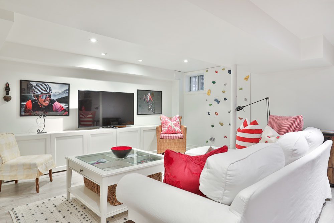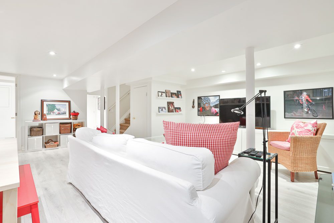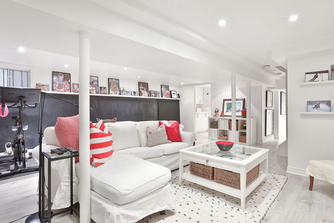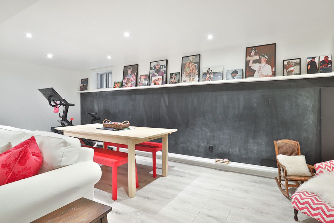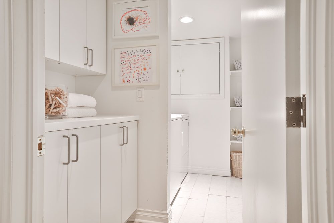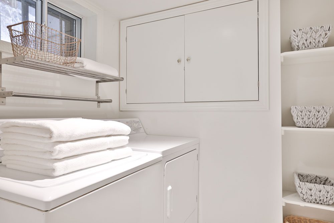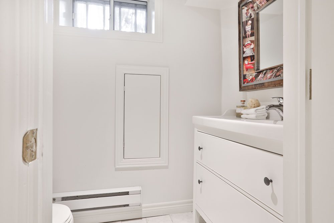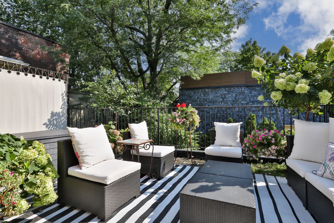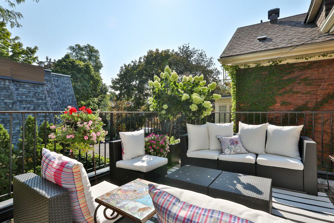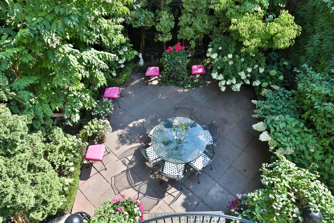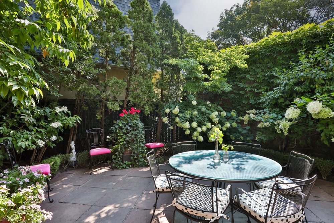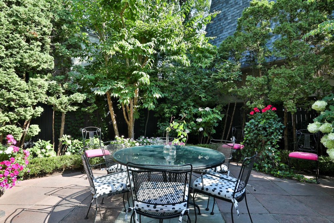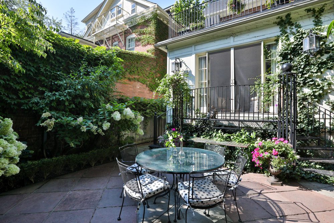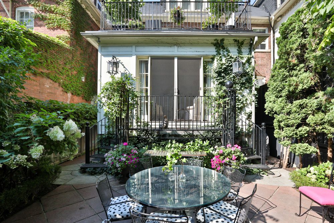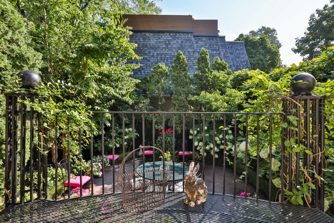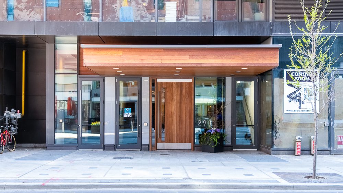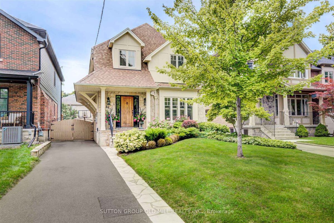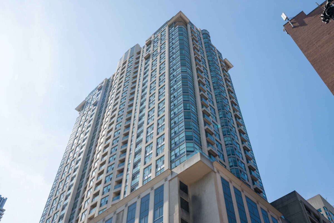Set on South Rosedale’s favourite family-friendly street, 3 Nanton Avenue is the type of home that wraps its arms around you right from the moment you set foot in the front door. With gracious proportions and a fully functional and interactive floor plan, it is a home that encourages entertaining at all ages. Nine-foot ceilings line the main floor, and sight lines carry from the front door right to the back with French doors that tempt you with visions of the gorgeous city garden beyond.
The formal living room is wrapped in natural light from the west-facing bay window. The kitchen lies in the centre of the home, with an oversized breakfast bar, an adjacent servery, and an open interaction to the generously sized dining room. A gas fireplace is surrounded by a wall of custom bookshelves and storage, which adds a level of comfort to dining affairs of any occasion. French doors open wide to a wrought-iron balcony, with two winding staircases stepping down to the magical city garden this home possesses. The gardens were fully landscaped in 1997 and have since been maintained with careful appreciation. It is not an exaggeration to describe it as a private garden setting, with tall cedars and a historic brick feature wall enveloping the space.
The second floor is currently used entirely as the primary bedroom suite. The bedroom itself lies at the rear of the house with a walk-out to a pretty rooftop terrace. It benefits from two closets, one of which is a walk-in, and a four-piece ensuite with a deep soaking tub. At the front of the second floor lies a charming library that is lined with custom bookshelves and enlarged by the same bay window feature as the living room below. A concealed Murphy bed is cleverly tucked away, and the room connects to another ensuite bathroom (also accessed by the primary bedroom). A large linen closet is also set atop the landing of the second floor.
A large skylight at the top of the third-floor staircase invites you up to the two large bedroom spaces on this level. The bedrooms are larger than you might expect, and both have generous storage closets and charming features such as a built-in window seat that overlooks Nanton Avenue. These rooms are serviced by an oversized four-piece bathroom which is also brightened with another skylight to awaken the senses in the morning.
The lower level is completely finished with a large recreation room, a small rock climbing wall, and room for exercise and games, as well as practical amenities such as laundry and utilities. This level is also serviced by a two-piece bathroom.
The front facade of this special home is as charming as the interiors. Built in 1910, the Edwardian design commands recognition from the street and is noticeably set on an extra-wide lot. Legal front pad parking is available for one car, and the residents otherwise park overnight on the street directly in front of the home.
It goes without saying that South Rosedale is a highly sought-after luxury neighbourhood with good reason. Historical homes of various sizes grace the winding tree-lined streets, access points to Craigleigh Gardens or Bloor Street’s fine shops are just minutes away, and connections to the ravine systems are abundant for weekend walks. It is within walking distance to Branksome Hall and quickly connects to Toronto’s other top private and public schools as well as the TTC for quick commuting around the city.
The residents of Nanton Avenue are simply delightful with a connected community of residents. Those who move to Nanton rarely move from Nanton. It is a terrific street for downsizers who still want a community feel, and families who want the active connectivity of other bustling households on the street. We look forward to welcoming you in!
House was taken back to the bricks in – 1993.
New Falcon kitchen, five renovated bathrooms.
New wiring, panel, plumbing, hardwood on main floor.
Addition at rear added to enlarge main floor living space.
Landscaped rear garden – 1997.
New windows – 2003.
Front yard landscaping – 2017.
New peaked roof and flashings – 2013.
New flat roof and flashings – 2022.
Four ductless air conditioning units – 2022.
New front verandah floor – 2023.
New roof on veranda – 2023.

