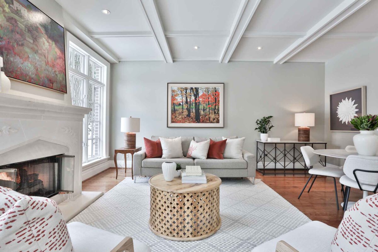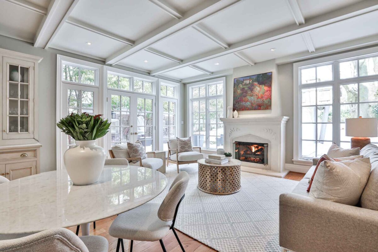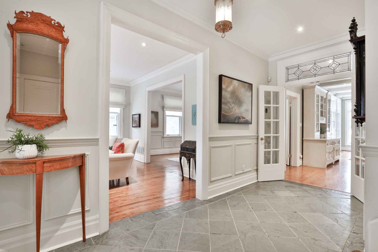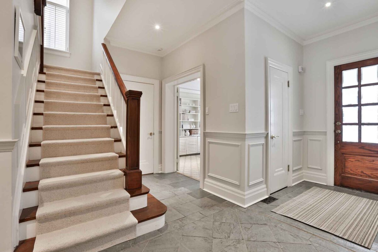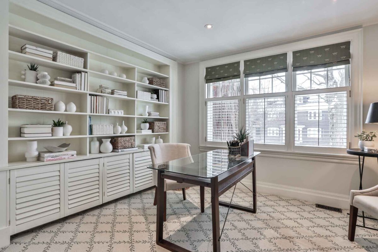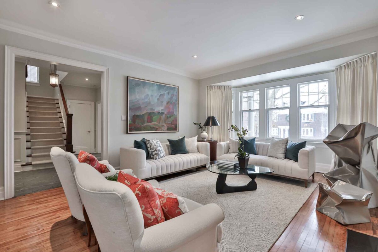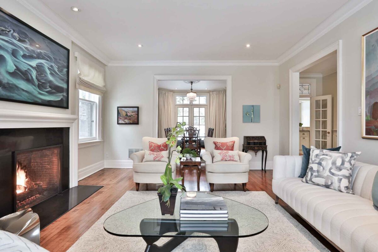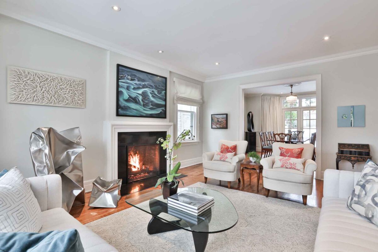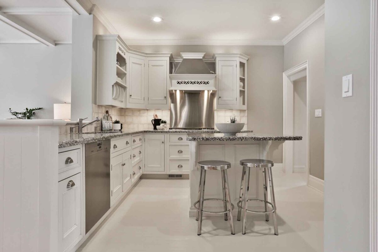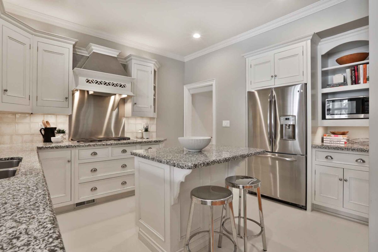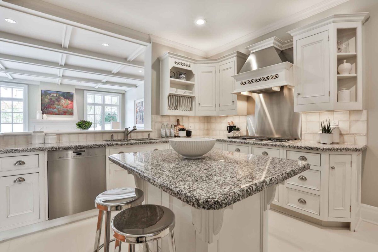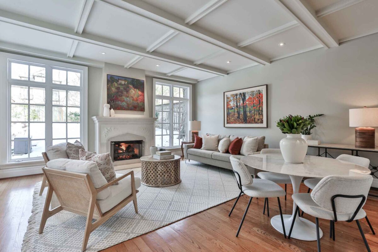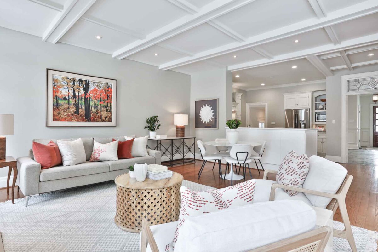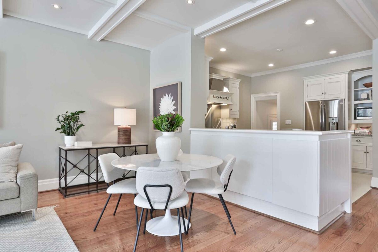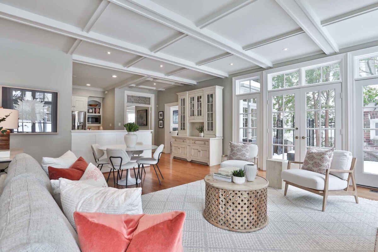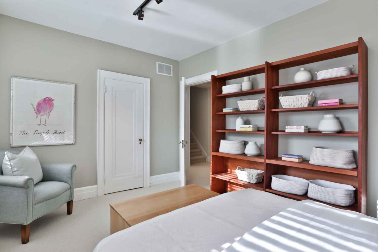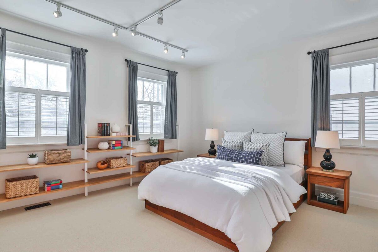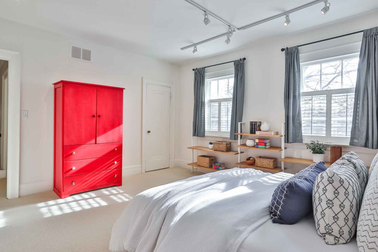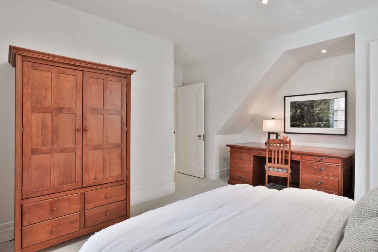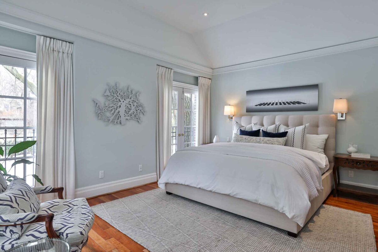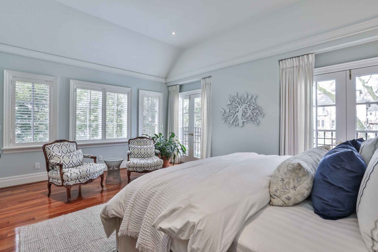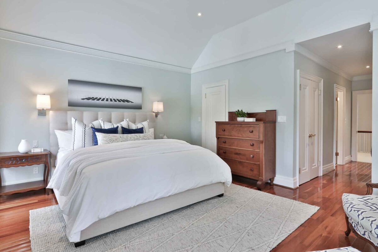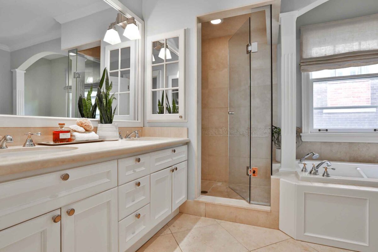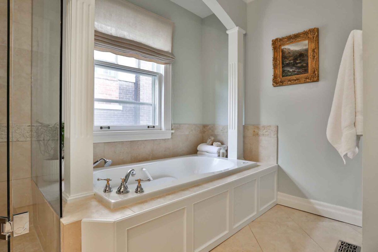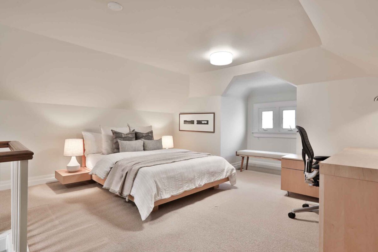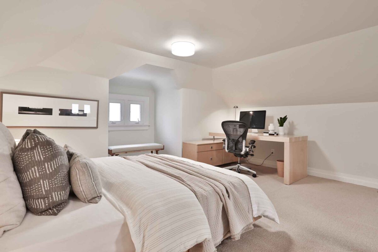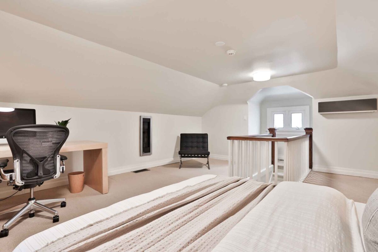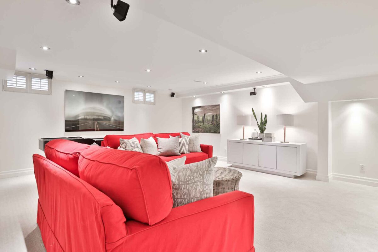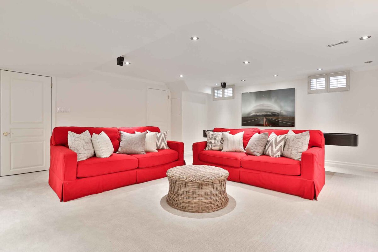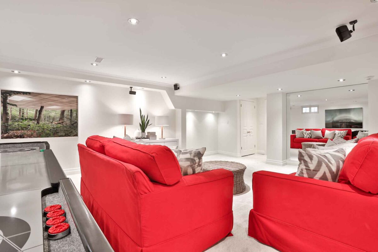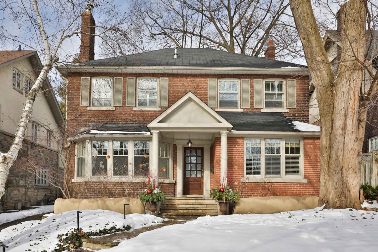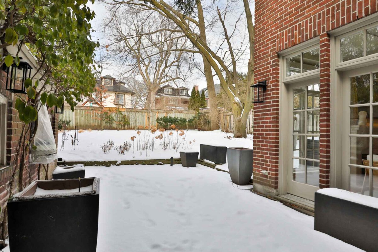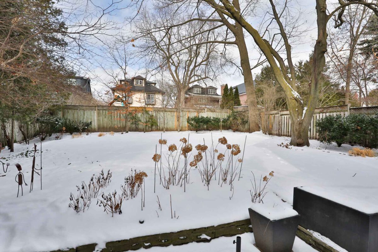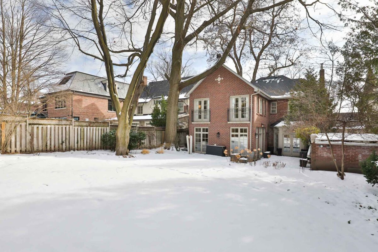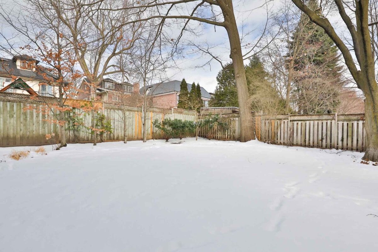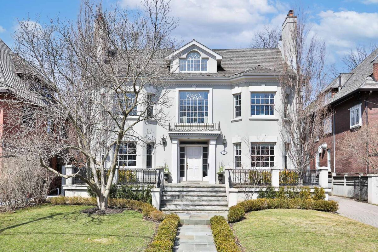With commanding curb appeal, this outstanding five bedroom red brick family home is perched gracefully above Inglewood Drive in the ever coveted Moore Park community. It offers over 3500 square feet above-grade of practical and beautifully maintained living space for its next family to enjoy.
The comforts of home are intrinsic the moment you enter the foyer and set your sights on the expanse of the main floor. Ceiling heights consistently reach over nine feet, and the floor plan unfolds before you with character, interest and functionality. sightlines extend through the home to the rear gardens connecting the outdoors within.
The grand living room expands into a south-facing bay window that overlooks Inglewood Drive, and is warmed from the glow of the new gas fireplace and custom mantle. Recently, this room handily accommodated a baby grand piano, yet with such grand proportions it is still incredibly inviting as a space for everyday use. Adjacent to this, the dining room has often held dinner parties of twenty guests, connecting quickly to the kitchen for a ease in entertaining. There is a walk-out from the dining room to the rear stone patio, adding an additional alfresco option to dining occasions.
The kitchen and family room form the heart of the home, offering a comfortable and casual space for everyday living. Nearly floor-to-ceiling windows along two walls flood the family room with light and create a seamless connection to the landscaped backyard beyond. A gas fireplace with a custom mantle serves as the focal point, while beamed ceilings add texture and dimension. Overlooking the family room, the kitchen holds a central island topped in granite, custom solid-wood cabinetry, and stainless steel appliances.
A discreet home office at the front of the house provides a quiet retreat, complete with built-in shelves and views of the Inglewood landscape below. The functionality of the main floor is completed by a conveniently located powder room tucked at the base of the stairs.
The second floor reveals a thoughtful layout with a generous landing leading to four spacious bedrooms and two bathrooms. The primary suite, situated within an addition at the rear of the home wows with vaulted ceilings, a Juliette balcony, and three closets, two of which are walk-in. The suite has a five-piece ensuite bathroom, equipped with a double vanity, a soaking tub, and a separate shower. The three additional bright and well-proportioned bedrooms share access to a four-piece bathroom with a separate tub and shower.
The third floor provides additional flexibility, serving as a guest suite or a private home office. A unique gas fireplace and supplementary air conditioning keep this level comfortably adjusted, and the future owner can install a door (again) at the base of the stairs for added privacy, if desired.
The lower level offers a huge recreation space, a three-piece bathroom, and a spacious laundry room with lots of custom storage. On that topic, three huge walk-in storage rooms are available, one of which houses an extra fridge and freezer, not to mention the double closet with crawl space access. So many storage options to house your 13-foot inflatable Santa for “Cringlewood”, which is of course included in the sale.
The home is serviced by a long private driveway accommodating up to five cars, with additional parking in the detached garage.
Both the front and rear gardens are beautifully landscaped. The front garden’s mature hydrangea beds complement the character of the meandering, illuminated steps that lead to the home. The expansive backyard offers low-maintenance upkeep at the moment, yet offers endless opportunities for family recreation of various forms in the future.
Set within walking distance to both Whitney Public School and OLPH Catholic Schools, this is a community surrounded by active families and children of all ages. Residents regularly cross the bridge down to Summerhill to shop the boutiques along that stretch and as well at the renowned and original Summerhill Market. Minutes to downtown, uptown, and quick access to ravine trails and recreation, this truly is the most fabulous of family neighbourhoods.
New Wolf gas cooktop – 2024.
Most of the interior was professionally painted – 2024.
Exterior sconce lighting – 2024.
Path lights for front stairs – 2024.
Broadloom replaced on stairs to second floor, landing, three bedrooms, all of third floor including stairs, and lower level recreation room and stairs – 2024.
Garburator installed – 2023.
Exterior bricks were repointed (where required) – 2023.
Front walkway repaired – 2022.
Aprilaire whole-house humidifier – 2021.
Miele convection oven – Approx 2020.
Trane air conditioning unit with 10-year warranty on parts – 2019.
Fridge replaced – approximately 2015.
Major Renovation 1997
Hardwood flooring installed in the living room, dining room, kitchen, family room, and primary bedroom.
Natural gas fireplace inserts in the living room, family room, and third floor.
California shutters installed in the primary bedroom, the southwest bedroom, and the main floor office.
Kitchen cabinetry and kitchen pantry shelving.
Custom millwork, shelving and cupboards in the main floor office.
Custom shelving in the fourth bedroom.
Custom storage inserts in the lower level closet beside the refrigerator.
Bose surround sound system in lower level.
Recessed lighting in all hallways, throughout the main floor, in the primary bedroom, second second floor bathrooms, and throughout lower level.
Converted antique gas lamp chandeliers in the foyer and powder room.
Antique dining room chandelier was sourced from the King Edward Hotel ballroom.
Converted from rads to forced air.
Supplementary ductless high-efficiency air conditioning unit added on third floor.
Telus/ADT hard-wired alarm system.
Hard-wired smoke detectors.
Added capability for multiple hardwired lines (currently configured for two telephone and one fax line).
Gutter guards installed over all gutters (except the garage).
Knob and tube wiring replaced.
Original plumbing replaced with copper piping.
In-ground irrigation system (maintained annually).
Hot water supply to driveway-side outdoor tap.











