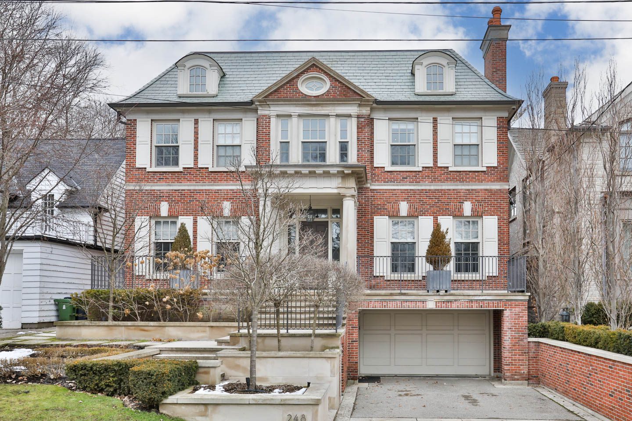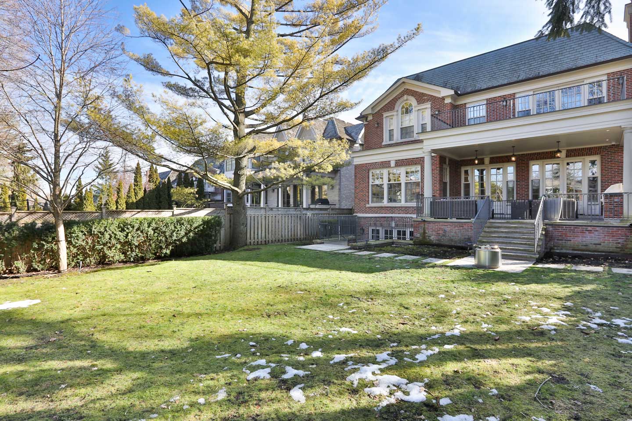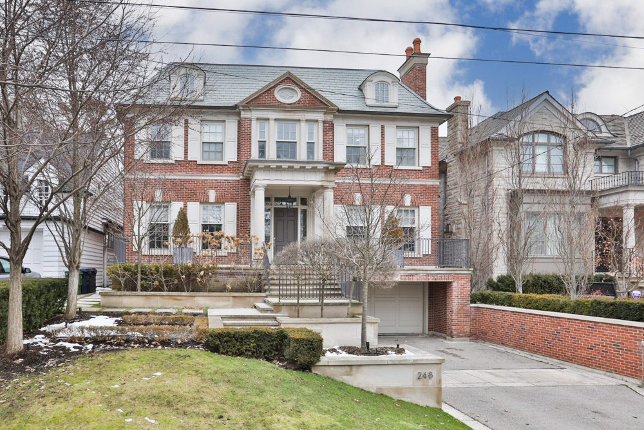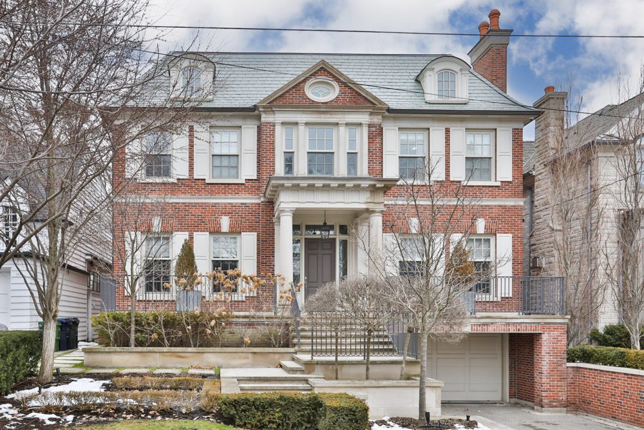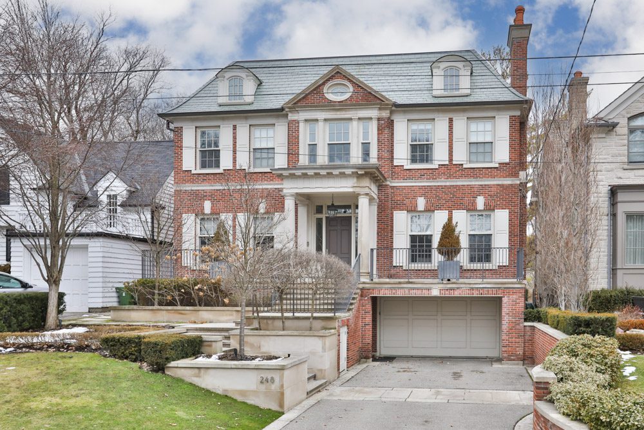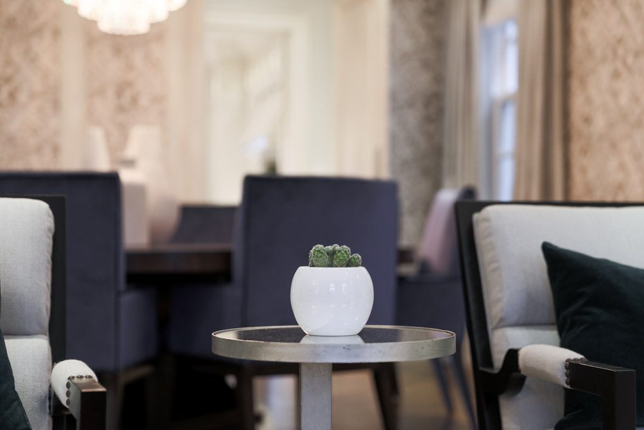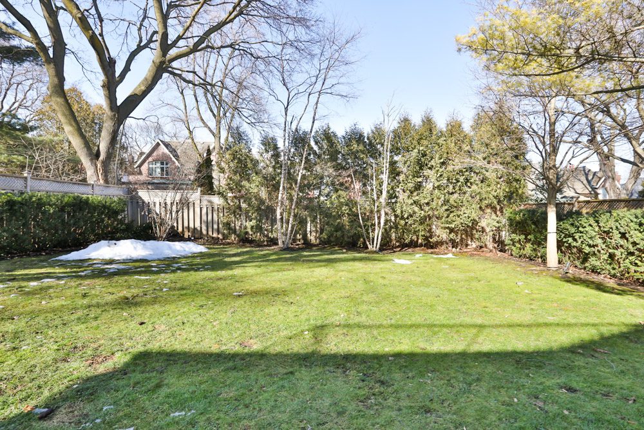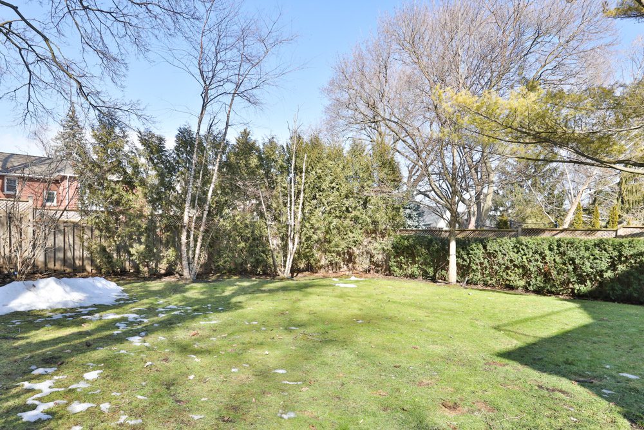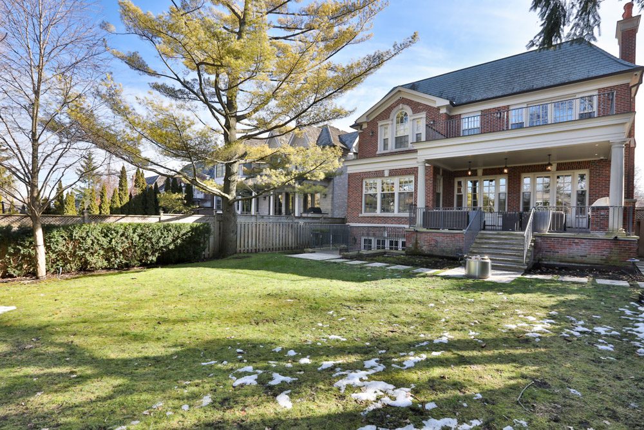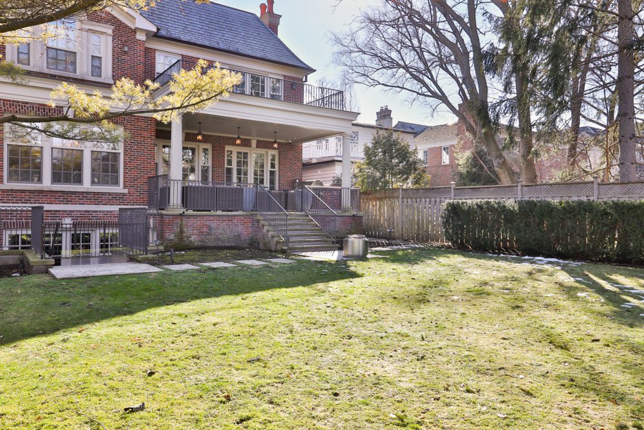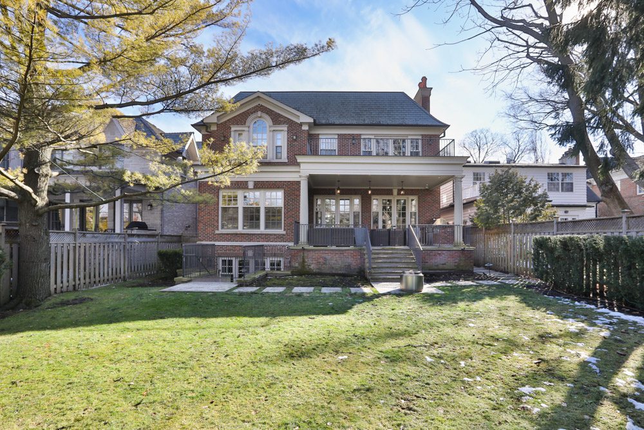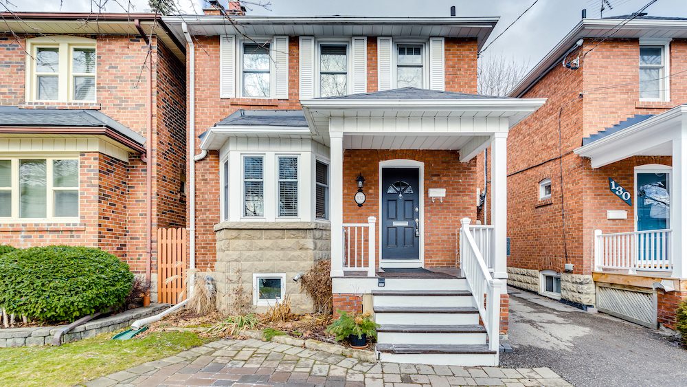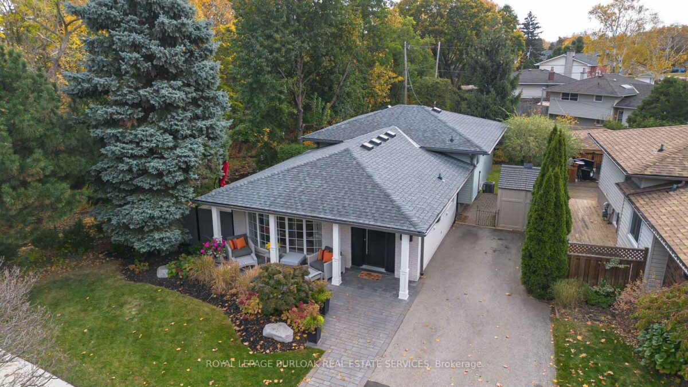With commanding curb appeal and impressive architectural detailing, 248 Dawlish Avenue is a custom-built Lawrence Park home that leaves nothing to be desired. Designed by Lorne Rose and with interiors curated by Tara Fingold, the house spans just shy of 7200 square feet on three levels with every amenity a Lawrence Park buyer could want for.
The main floor graciously begins in a large foyer with a black and white marble entry, and sight lines through the impressive principal spaces in every direction. The formal living room and dining rooms are adorned with silk draperies, custom wallpaper detailing, built-in speakers, crown mouldings and ten-foot ceilings. A formal office space lies behind a double-door entry and is outfitted with custom millwork and an extensive array of storage options.
At the rear of the main floor lies a truly superb kitchen and family room area with astounding proportions. The completely custom kitchen is lined with dove-tailed solid wood cabinetry, top-of-the-line appliances, and a gorgeous centre island topped with honed marble and with seating for up to four guests. Adjacent to the kitchen is a very pretty, full-sized breakfast room with a custom banquette and a wall of windows that overlook the very private garden setting beyond. Completing the kitchen offering is a fabulous walk-in pantry which is concealed between the kitchen and dining rooms. It has a wet bar, beverage fridge, and a walk-in pantry space with an abundance of storage.
The family room is perfect in scale with space for generous casual seating arrangements. It showcases beamed ceilings, built-in speakers, a gas fireplace wrapped in marble and two custom armoires flanking it. From the family room, a french door walks out to the impressive heated and covered patio area, equipped with a custom built-in barbecue and warming drawer. All-season grilling and entertaining are made easy in this fabulous outdoor space.
The second floor is impressive even at the landing. Its ceilings reach twenty feet in height to an oversized skylight that illuminates the home’s interior with natural light.
Under vaulted ceilings the primary bedroom is a luxurious retreat found at the rear of the home. The bedroom itself is lined with customized storage and equipped with an electric fireplace and custom electronic draperies which cover the walk-out to the stunning expanded rooftop patio. A dressing room between the bedroom and ensuite is fully outfitted with custom wardrobes and drawers, and enhanced by a skylight feature. Finally, the marble-clad ensuite is truly luxurious, with separate vanities, a freestanding soaking tub, a large walk-in steam shower, and a separate water closet.
At the front of the house are two near-identical bedrooms with southern exposures. They each have ensuites and either a walk-in or walk-through closet system, however a more unique feature for these two bedrooms is the shared space between them. A custom and highly functional “home office” space with vaulted ceilings comes together with built-in desks, a custom window seat and pocket doors which conceal the focused homework time done in this magazine-worthy room.
Completing the second floor features, the fourth bedroom is lined with custom cabinetry and has access to a perfectly appointed ensuite bathroom with skylight. A second-floor laundry room holds a stacked Miele washer and dryer, and has a pop of colour with the “Hermés orange” Corian countertops. What might be missed on this level is a drop-down access to a finished, insulated, and heated attic space which offers an enormous amount of interior storage for seasonal items.
Keeping in line with the home’s exceptional standards, the lower level is equally impressive in its feature offerings. The recreation room was noise insulated with aircraft insulation and outfitted by “Sound Designs” to now hold an incredibly impressive home theatre system. A drop-down screen is concealed in the ceiling and a Christie’s projector illuminates feature films as if one were in the Cineplex theatre itself. Surround sound systems rock this room and will impress even those less interested in home automation. The room has electronic black-out blinds that cover the exterior walk-out and exposure to the home gym. The homeowners have also installed a new custom bar area with a beverage fridge and dishwasher drawer as well as a walk of customized storage which can be seen once the screen is lifted to the ceiling again. Servicing this space, a three-piece bathroom is lined with marble and showcases a unique doggie door within the shower for muddy paws to be rinsed when coming in from the backyard.
Adjacent to the home theatre/recreation room lies a noise-insulated home gym, impressively lined with mirrors and a continuation of a serious sound system.
The primary laundry room also offers the “Hermés orange” Corian countertops and is outfitted with customized storage, a full wrapping station, and provides access to the utility room that lies next to it. A nanny suite offers an additional four-piece ensuite, a double closet and heated floors (a continuation throughout the basement). There is an option for a large wine cellar and a cavity for this purpose lies at the bottom of the staircase. Custom drawings are available from the owner for this future option.
At the front of the lower level, there is direct walk-in access from the heated driveway to an impressive mud room that will make any parent swoon. It offers heated floors and a large variety of functional storage options. Finally, but not to be overlooked, the basement has direct access to the heated three-car garage.
The home has been converted to a “Smart Home” by the current owners, with a Savant automation system running the automation, audiovisual components, heating, cooling, security and Lutron lighting for the home. iPads have been built into the walls in many rooms to assist with the ease of controls, but the system easily runs on individual smartphones, at home or remotely. Heated floor surfaces exist within all bathrooms, the front foyer, the entire lower level, the covered patio, the front steps and landing, the rear walk-out in the lower level, the exterior lower storage room, and the driveway.
What cannot be properly expressed in this home’s description is the immediate and intrinsic feeling of comfort that this home possesses. While the feature list is lengthy and the amenities impressive in quality and execution, 248 Dawlish Avenue possesses, without question, one of the most thoughtfully planned and executed homes in Lawrence Park.

