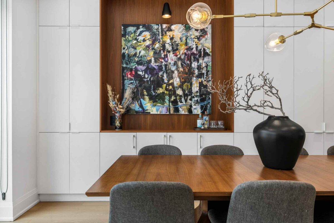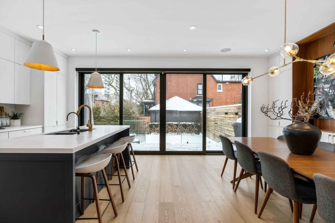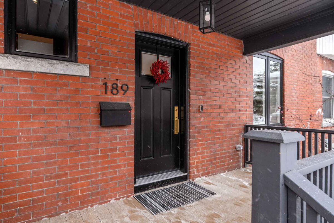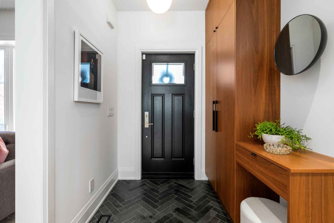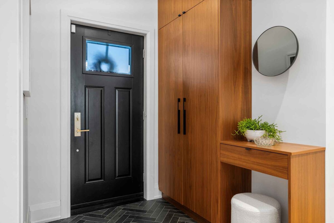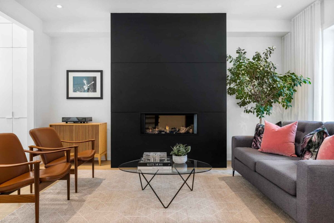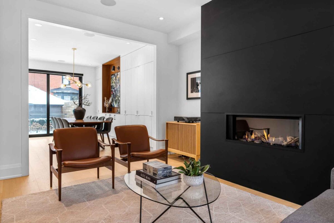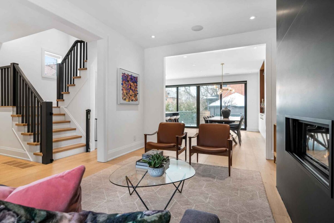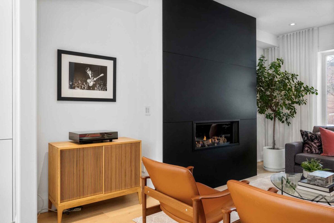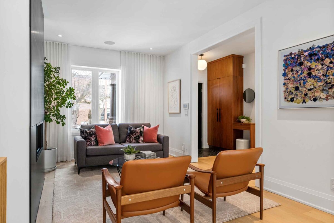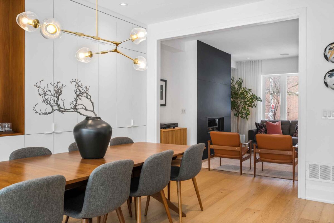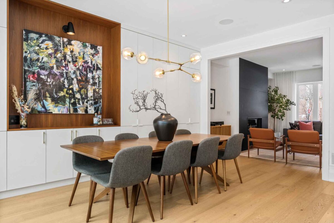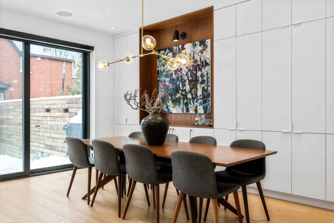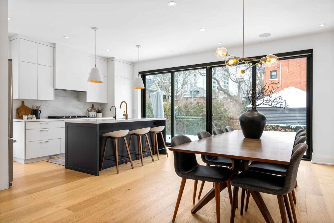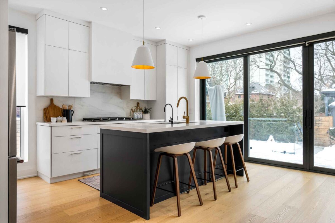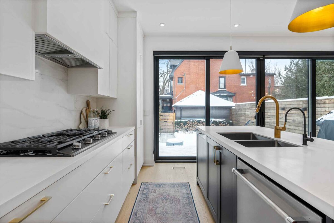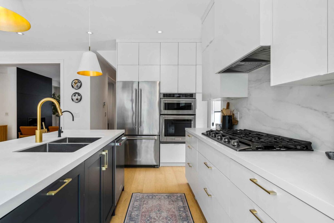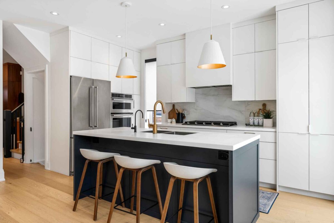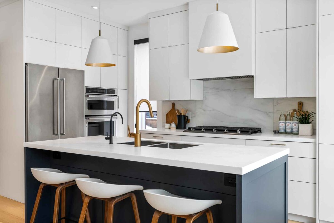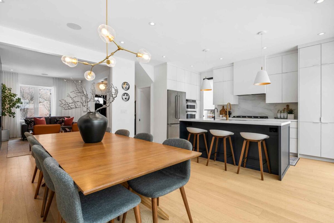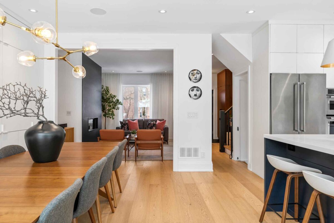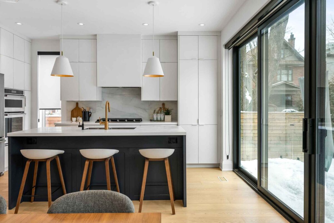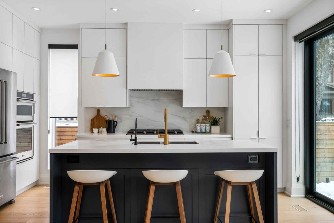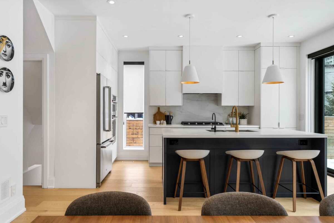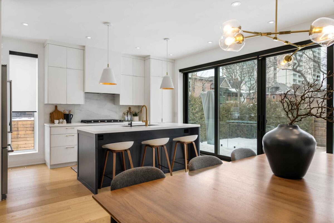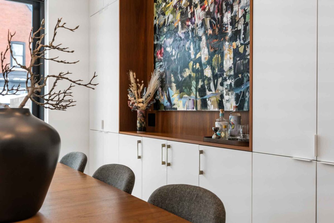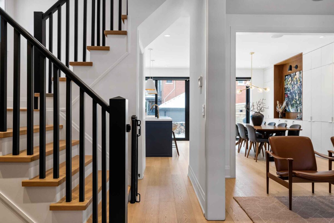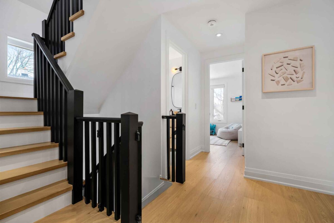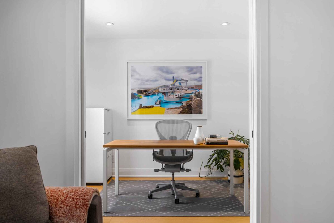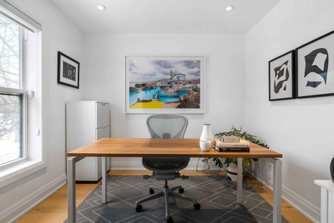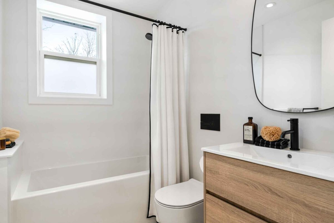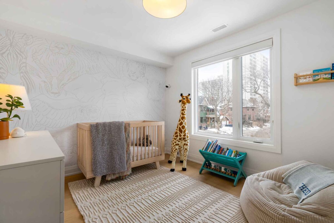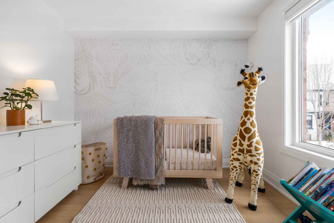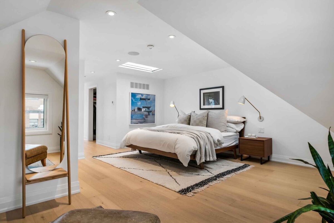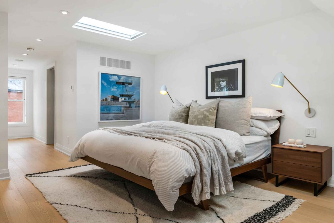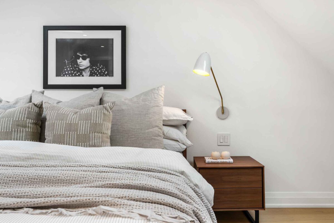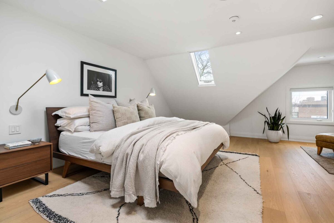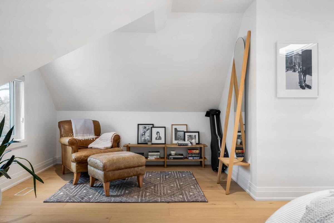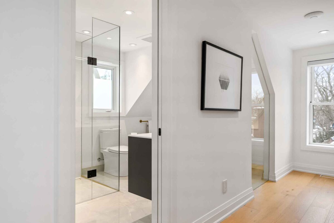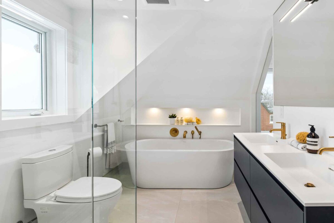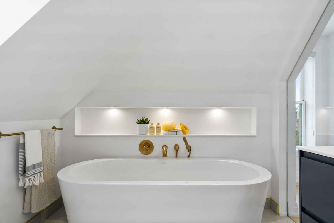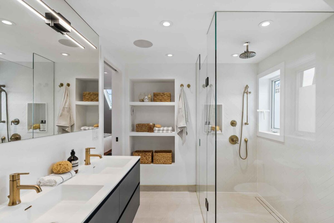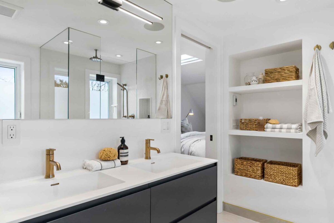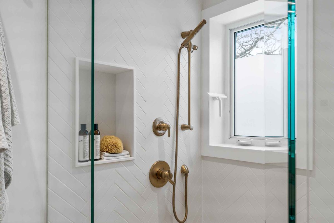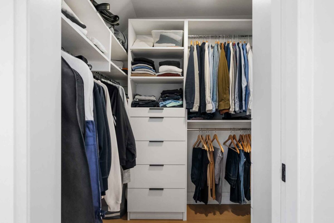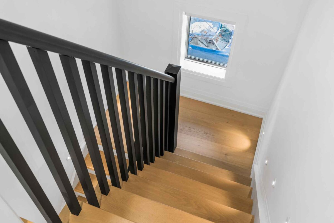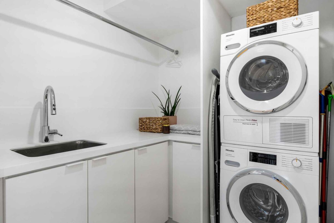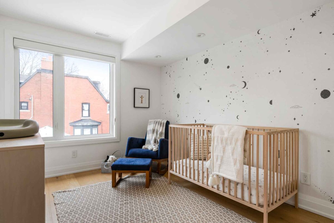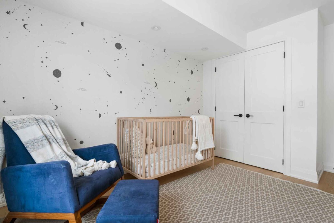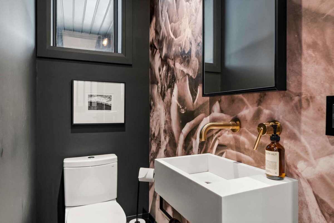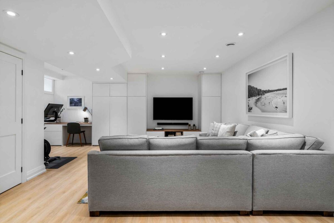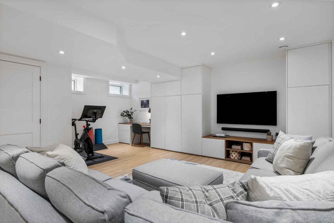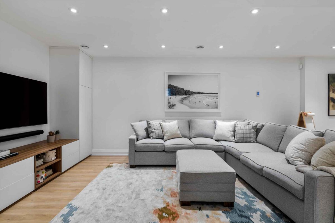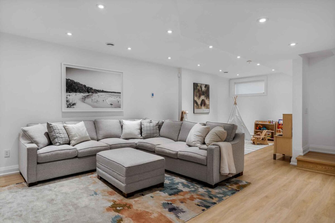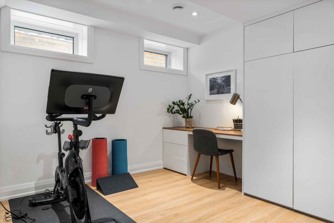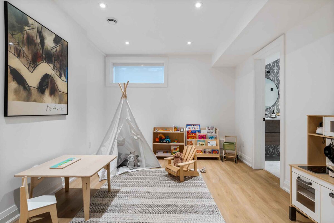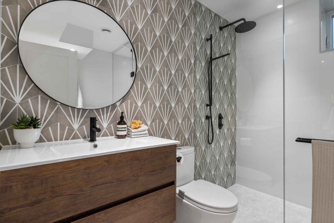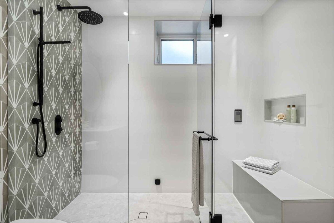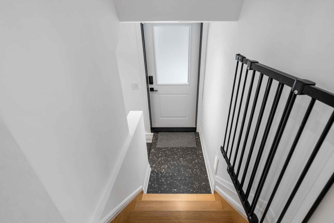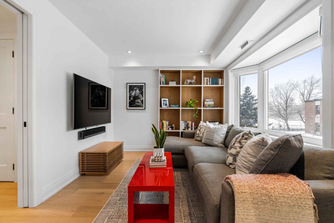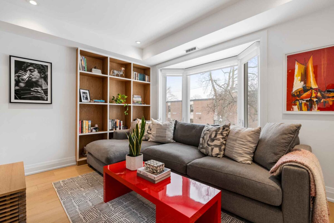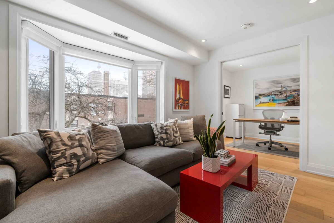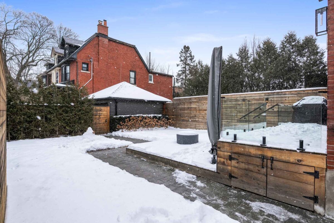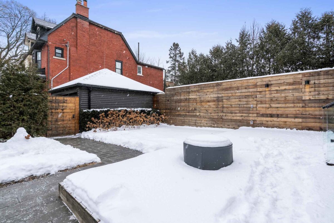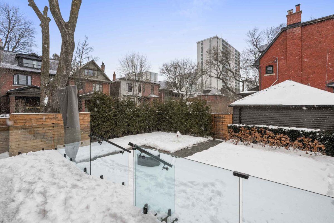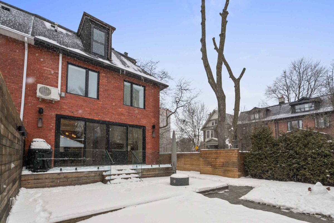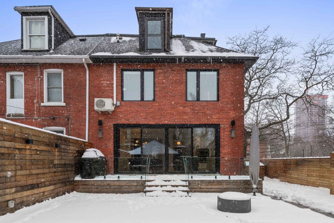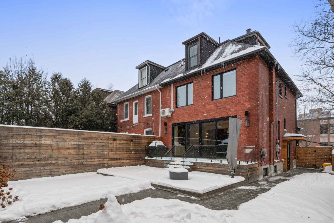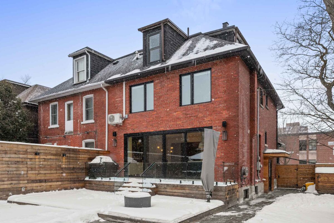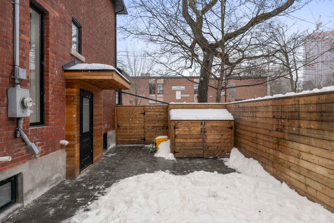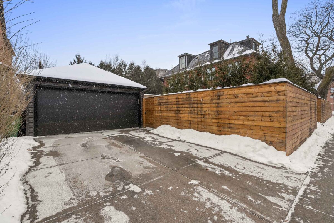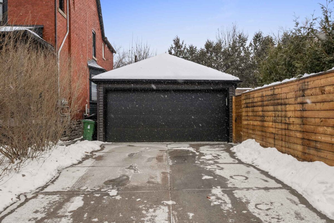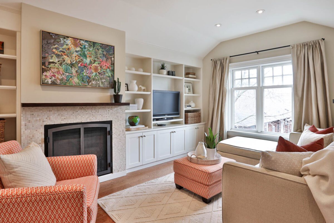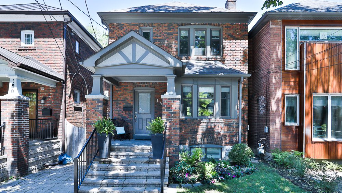There’s fully renovated, and then there’s fully renovated like 189 Havelock. Setting a new standard of how detailed, scrutinized and precise a full-scale renovation should be, this house has been masterfully redesigned and fulfills every want and need you could demand of it. Soaring ceilings, exquisite millwork, open-concept design, white oak flooring, huge windows and walls of glass fill this corner lot home with natural light. The perfectly appointed foyer with carefully selected tile inlay is accompanied by a custom double closet, behind which is a gorgeous two-piece powder room lined with designer wallpaper. In the living room, casements were enlarged to emphasize the ceiling heights, a gas fireplace was installed, and a picture window is framed by a pretty Japanese Maple tree in the warmer months.
The kitchen and dining room are open to each other, enlarged by a wall of glass that overlooks the gorgeous rear garden beyond it. A wall of custom storage lines the dining room and a thoughtful Walnut niche is accented within the built-ins, creating interest and space for artwork and styling. The kitchen is fully custom, thoughtfully drafted and executed to easily organize all of your kitchen wares and collections. Stainless steel appliances line the walls, a large centre island is topped with quartz, and a new vertical window was installed to add light and dimension.
The second floor holds three large bedrooms, one of which is currently being used as a second-floor family room with a wall of custom built-ins and a bay window overlooking the pretty streetscape below. A tandem home office space can be opened or enclosed via pocket doors and is perfectly positioned away from the action areas of the home. This combined room was formerly used as a bedroom, and can be utilized in this way again should the next buyer prefer.
All rooms on this impressive second floor are serviced by a gorgeous four-piece bathroom, and if you can believe it somehow there is also a full walk-in laundry room! Double doors open to a fully customized space that is lined with storage, holds a top-of-the-line Miele washer and dryer, and features an under-mounted sink and quartz countertops.
The third floor is exclusively the primary suite, recessed into the rooflines of the home with interest and comfort. This king-sized suite offers a tandem seating area, an exceptionally planned and executed ensuite bathroom, and a fully customized walk-in closet with a pocket door enclosure.
Not to be outdone, the lower level was lowered, underpinned and fully renovated in 2022 and is a light-filled, wholly functional space to enjoy. The floors are heated, ceiling heights now reach 8’4” feet, and it is serviced by a gorgeous three-piece bathroom, equipped with a steam shower. The recreation room is again lined with customized storage, a built-in desk is recessed under one of two new windows on this floor, and a tandem room behind the rec room can be used as a playroom, home gym or perhaps even divided for an additional bedroom if desired.
The grounds surrounding the home have not been left behind in the careful endeavour to fully renovate this home. The front and back landscaping have been overhauled, a new front deck and stairs were added, and the impressive fencing surrounding the property was replaced and opens only by secure codes. The backyard is enlarged by the width of the property and corner lot setting, and a new storage shed is set on the north side of the lot, out of sight but wholly functional and useful for outdoor and seasonal items. The rear two-tiered deck was replaced at the same time as the basement renovation in 2022 and holds gas lines for both a barbecue and a fire pit. A grassy area beyond the lower deck is lush and lined with hydrangeas and cedars. A stone pathway takes you from the home to the incredible four-car parking at the rear of the lot, two within a detached garage and two on the double-wide private driveway.
The list of improvements and the details of this renovation are incredibly extensive and available in a separate document upon request.
The surrounding community of 189 Havelock is vibrant, friendly, and convenient with walking access to the shops on Bloor Street West, a quick connection to the subway, and convenient access to the Dufferin Mall. Dufferin Grove Park has been refurbished with an impressive new Clubhouse that opened in January 2024, surrounded by hard-scaped and landscaped grounds, while a sports field, ice rink, basketball court, wading pool, and children’s playground are nearby. Weekly farmers Markets are present in the warmer months, and this vibrant community gathering space is one that the sellers have continuously enjoyed with their children.
This home and property epitomizes the term “turn-key”, and is even better in person. Run, don’t walk, to this impressive family home on Havelock.
General
- Back to the studs renovation of the entire house: Main, second and third floor (2019), basement and exterior (2022).
- New windows (with few exceptions), doors, millwork, and light fixtures throughout.
- All plumbing, wiring, and HVAC replaced including two heating and cooling systems.
- New built-ins and custom millwork added throughout.
- New flooring throughout.
- Archways enlarged throughout adding height and dimension to the home.
- All appliances were replaced.
- Central vacuum and steam humidifier.
- New staircase and railings installed from main floor to third floor.
Main Floor
- Foyer framed with new built-ins and tile entryway.
- Powder room added with new door, fixtures, flooring, trim, hardware, lighting and wallpaper.
- Gas fireplace added in living room.
- Framing enlarged between living room and both the foyer and dining room.
- New kitchen cabinetry, island, appliances, millwork, fixtures.
- Custom window coverings on all windows.
- Large wall of glass inserted on back wall of house with walk-out to deck, garden and parking.
- Built-ins added to dining room with wooden inlay feature.
- Large vertical window added in kitchen.
- In-ceiling speakers.
- New hardwood flooring.
Second Floor
- Reconfigured floor plan to include two bedrooms, a family room, home office, bathroom and laundry room.
- All new doors, hardware, trim and flooring.
- Completely custom laundry room with storage, soaking sink and top-of-the-line Miele self-venting washer/dryer.
- Custom bathroom design, new tub, tile, fixtures, vanity.
- Custom recessed built-in shelving in family room.
- Pocket doors installed between family room and office (can be removed if this room is desired as one room).
- Custom window coverings installed.
- New hardwood flooring.
Third Floor
- Third floor was a complete overhaul with the design and customization of the primary suite.
- Completely new bathroom with all fixtures, plumbing, heated flooring, tile, hardware and built-in shelving.
- Customized walk-in closet with pocket door and organized interiors.
- Automatic window blinds installed.
- New hardwood flooring.
- In-ceiling speakers installed in bedroom and bathroom.
Lower Level
- Lowered and professionally underpinned lower level.
- Customized storage added to the recreation room including desk and cabinetry.
- Window at front of the basement was enlarged and two additional windows were added.
- Completely custom bathroom with steam shower, new tile, vanity, fixtures, hardware, and built-ins.
- New heated flooring throughout.
- Basement is wired for speakers but owners did not install the speakers.
- Automatic window blind installed on the front window.
Exterior
- New front porch, railings and deck.
- New perimeter fence built with security-coded gates.
- New lights built into fascia on exterior.
- New shed at side of house – excellent additional storage!
- Landscaping redone throughout, including replanting of all garden beds, new hedges, Japanese maple tree, cedars, and hydrangeas.
- Front and back lawns re-sodded.
- All stonework redone in front and backyards.
- New siding, automatic door and concrete floor in the garage.
- Irrigation system installed in front and rear gardens.
- Bi-level deck built at rear of home with new railings and solar-powered lighting.
- Gas line for exterior barbecue and firepit installed.
- Outdoor speakers.











