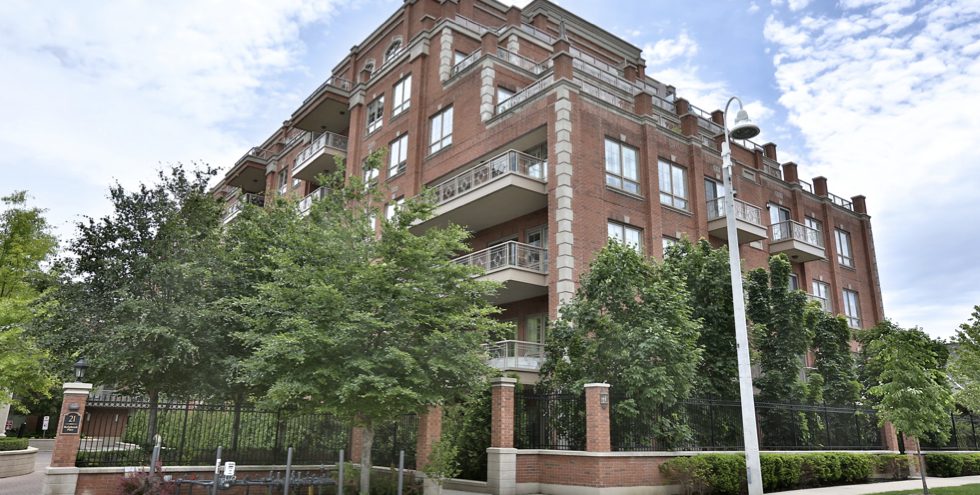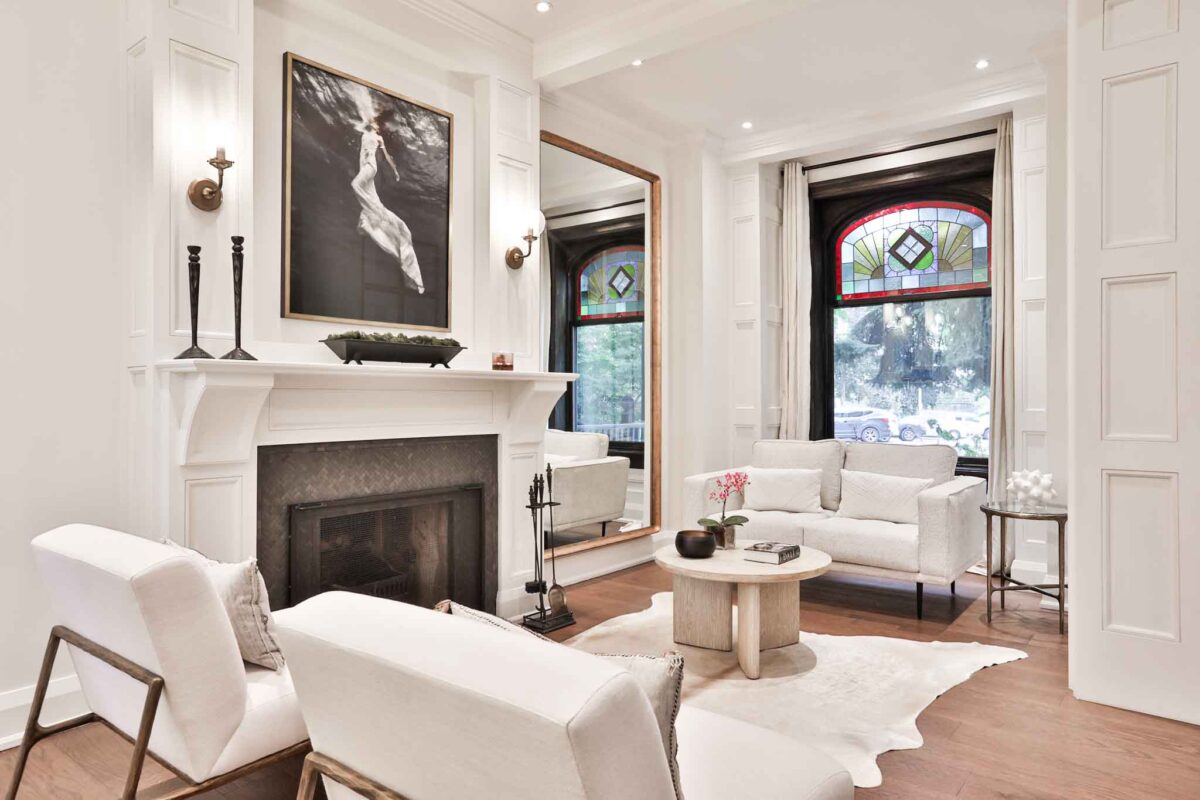Welcome to 185 Cottingham Street – an exceptional example of Victorian architecture that is elegant, refined, and confident in all it’s glory.
The immensely captivating curb appeal leads to an inspiring exposure of twelve-foot ceiling heights, picturesque living and dining rooms, and grand entertaining spaces. The living room which lies at the front of the property is adorned with wallpaper features, original herringbone hardwood flooring, and an intentionally off-center fireplace that draws beautifully. A grand dining room lies beyond with incredible proportions, oversized window openings, another wood-burning fireplace, and a south-facing walk-out to the rear gardens that bring in extra natural light to this very special space.
The kitchen was renovated in 2006 and outfitted by Olympic Kitchens with high-quality cabinetry and flanked by top-of-the-line appliances. A centre island offers breakfast bar seating, but a convenient breakfast room lies opposite the kitchen with a gas fireplace and multiple walk-outs to the rear deck and garden beyond.
The second floor currently holds two bedrooms and an incredible second-floor family room. The primary bedroom is situated adjacent to the family room and offers a wall of built-in cabinetry storage, as well as a renovated four-piece ensuite bathroom. The family room is idyllic with an oversized bay window, pretty built-in shelves, a third wood-burning fireplace and hardwood flooring. A future owner might convert this family room into a larger primary bedroom suite with access to a large walk-in closet and ensuite beyond. The second floor also holds an additional bedroom that has multiple closets and is serviced by a newly renovated three-piece bathroom. Finally, there is a very convenient second-floor laundry closet with built-in shelving behind folding doors.
The third floor is much larger than one might expect, with a large king-sized bedroom at the front of this floor, outfitted with a closet and the original pine floors. A second bedroom and an additional office or television room is also on this floor, all of which are serviced by a three-piece shower. A new and very impressive deck lies opposite the third-floor television room, with incredible south views with incredible unobstructed southern views.
The lower level is ‘high and dry’ and ready for the new owner’s personal touch. A portion at the rear has already been finished as a recreation space with a direct walk-out, alongside multiple storage closets, an additional laundry space, and a wine cellar.
The exterior of the property offers carefully landscaped perennial gardens, with a south-facing deck that can be enjoyed under a retractable awning. Opposite the garden area lies a very impressive, oversized two-car garage (built in 2018) with access via a rear laneway.
185 Cottingham Street is an inviting home that has been lovingly maintained, with every detail appreciated and cared for. Located in ‘The Republic of Rathnelly’ in the heart of Toronto with the shops and restaurants of Summerhill, Yorkville and Yonge & St. Clair just steps away, this is a very rare offering and is not to be missed.
Upgrades:
- Home underwent a substantial renovation in 2000
- All roof slate repaired by Brittania Roofing
- Snow guards installed by Brittania Roofing
- Eavestroughs with heating coils installed by Spanco General Contracting
- New Napoleon furnace installed by Laird and Sons – November 2019
- Napoleon air conditioning unit installed – July 2019
- Second floor bathroom and laundry updated – 2018
- Exterior brick repaired – 2018
- Front porch and chimney repaired -2018
- New two-car garage – 2018
- Sump pump installed – 2016
- Waterproofing completed – 2016
- New hardwood in second floor bedroom and family room – 2007
- Primary ensuite completely redone – 2007 Kitchen renovated – 2006
- Many windows replaced (back of house, third floor, second floor family room) – 2000




