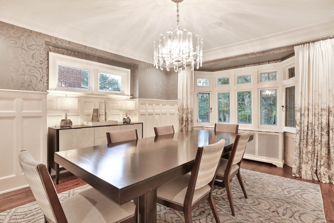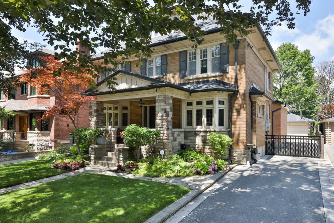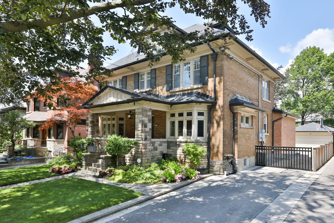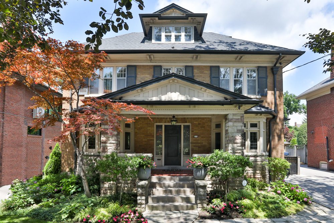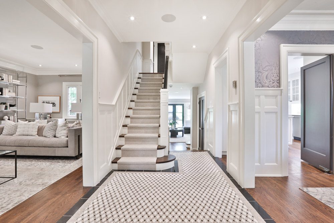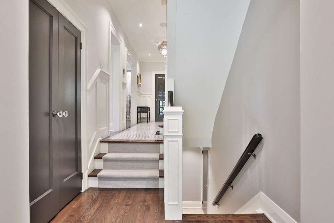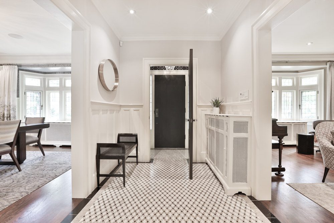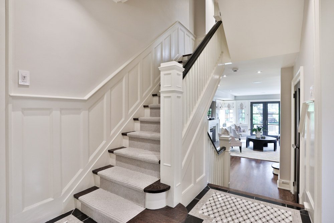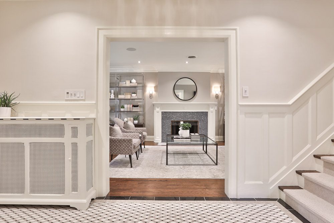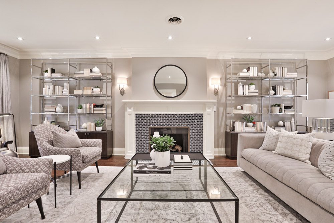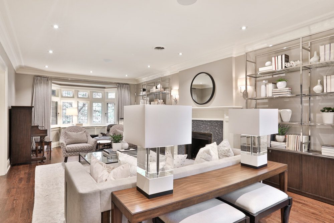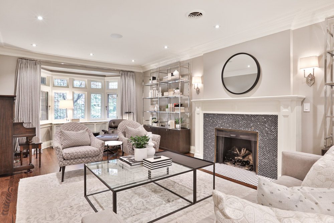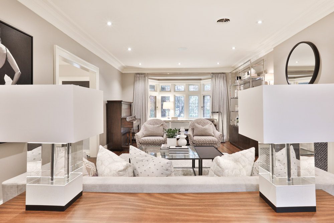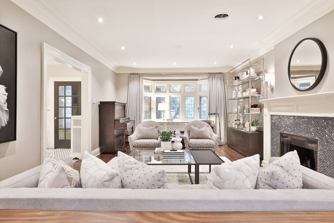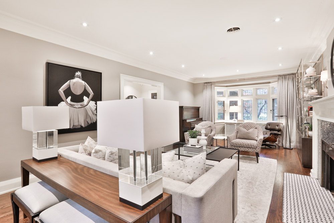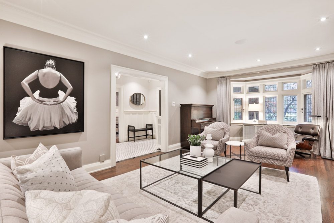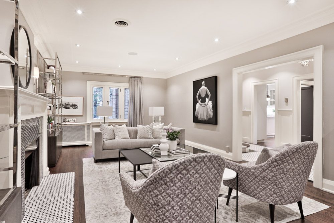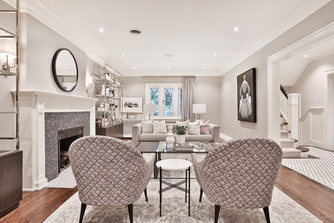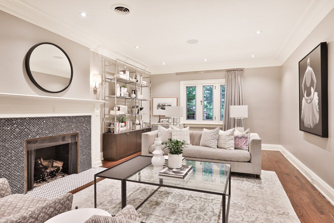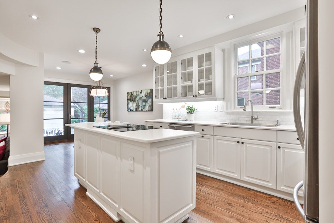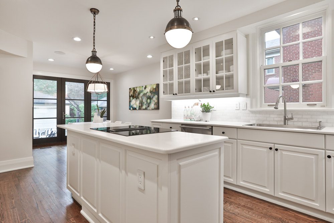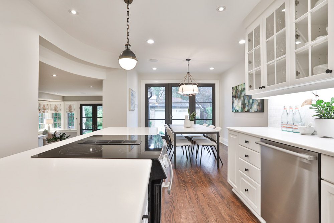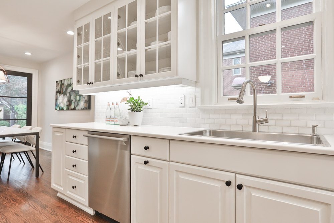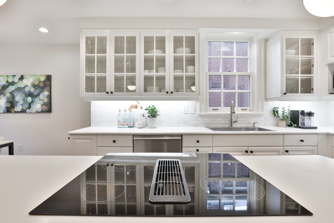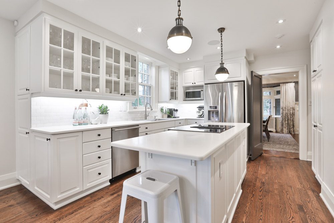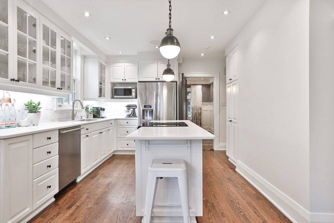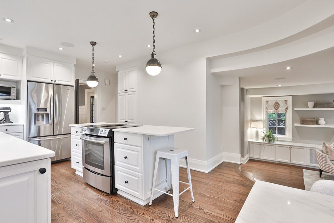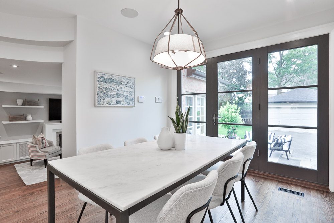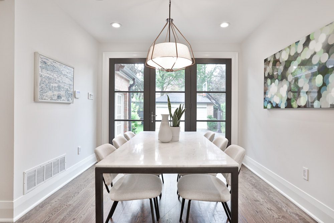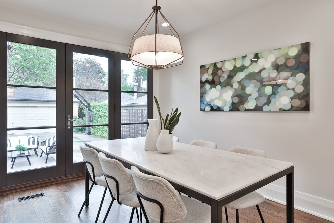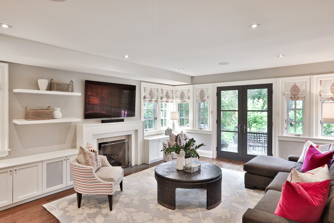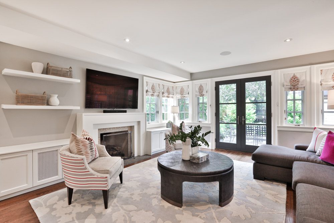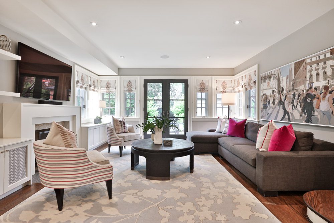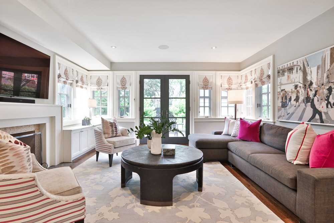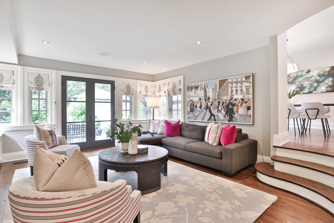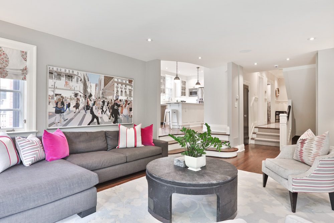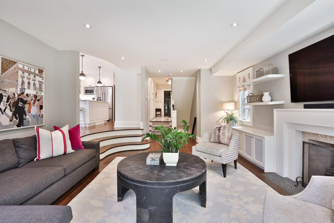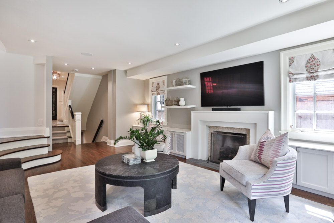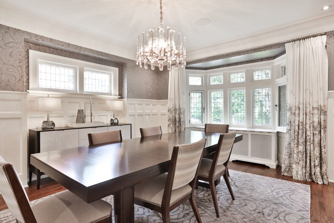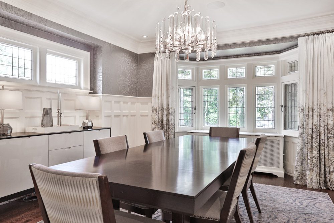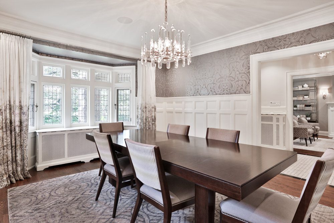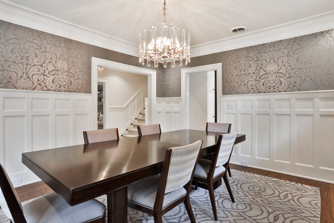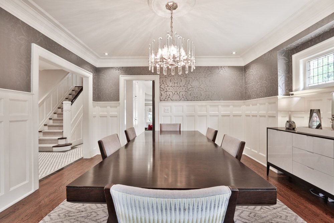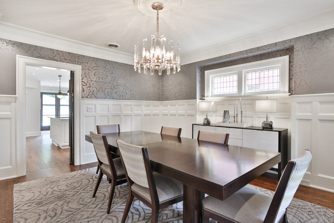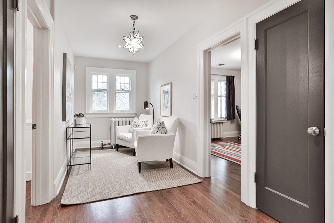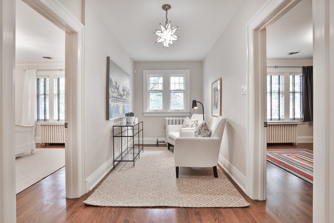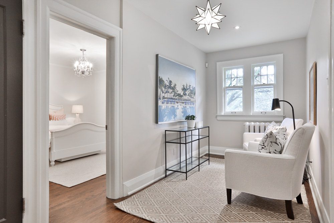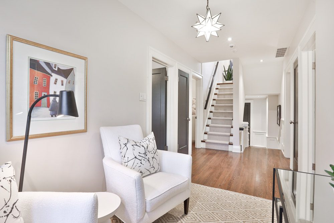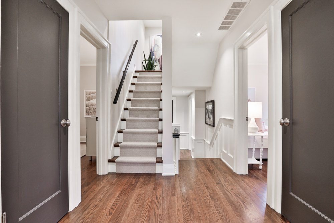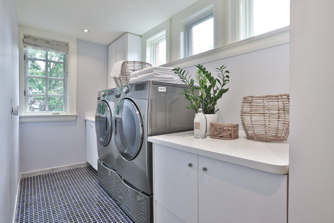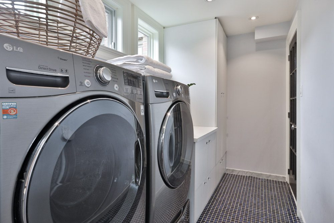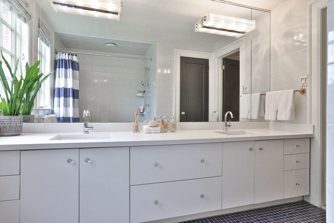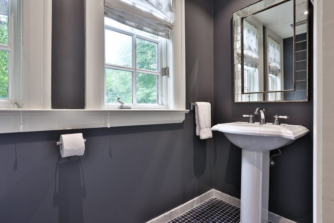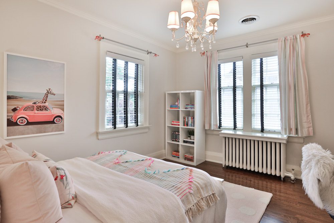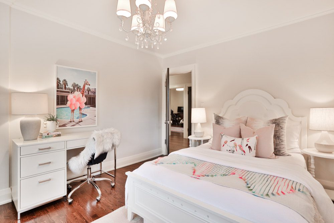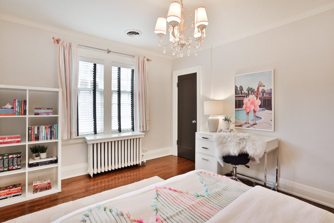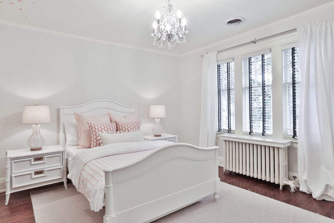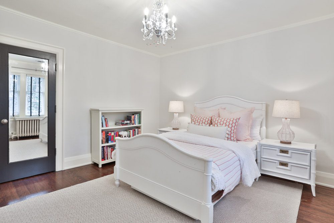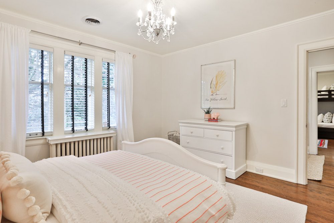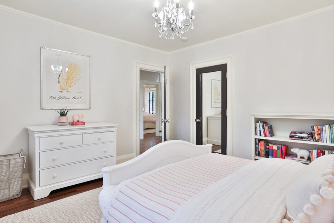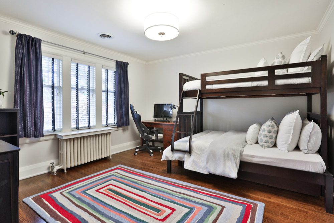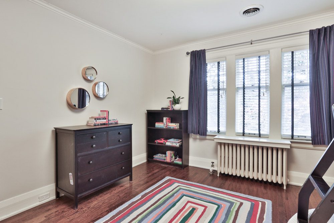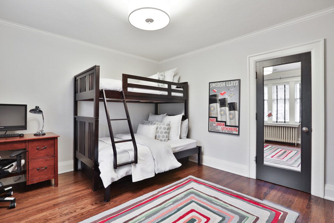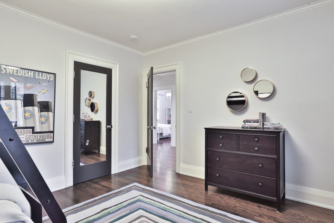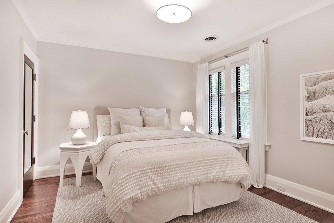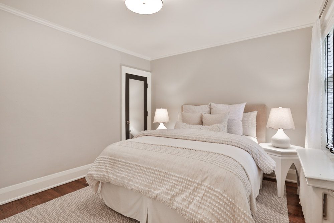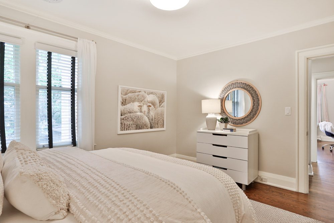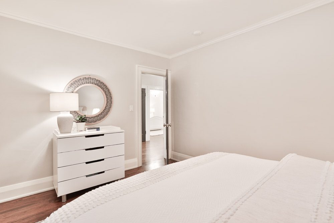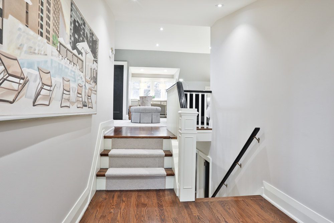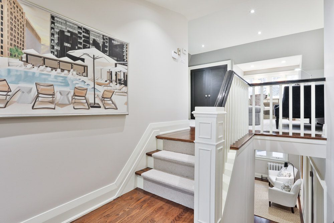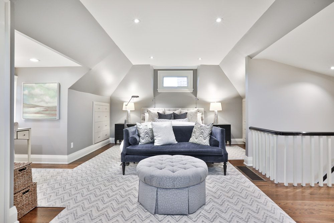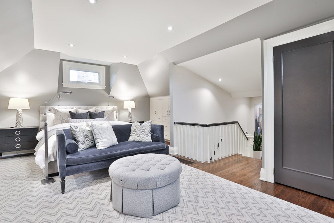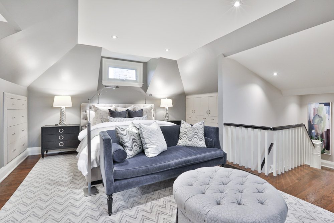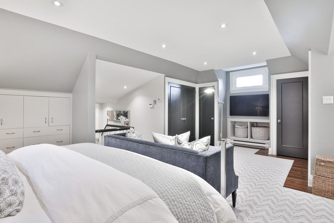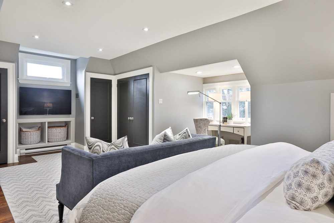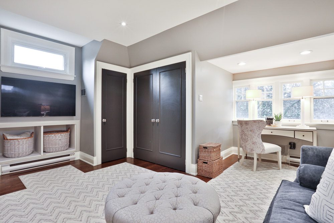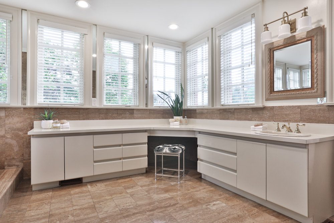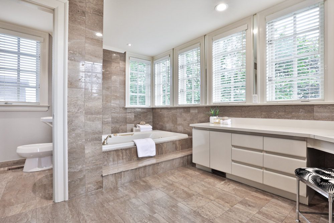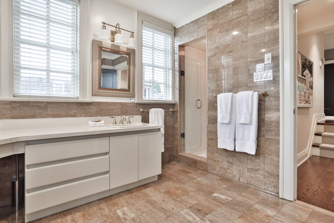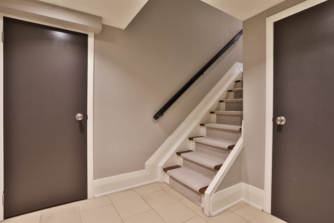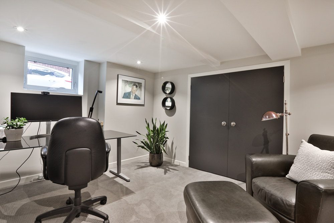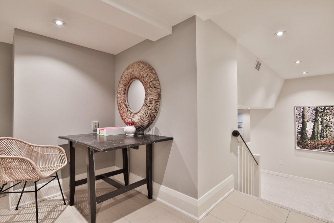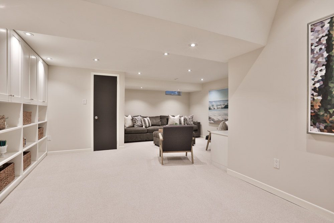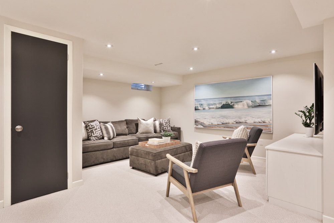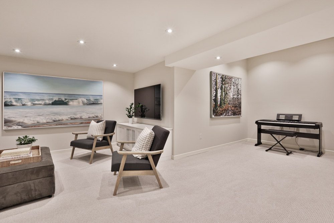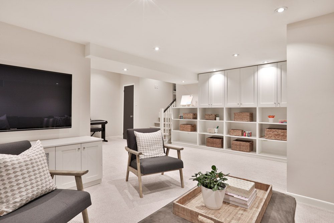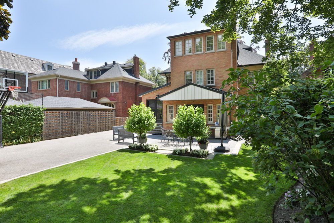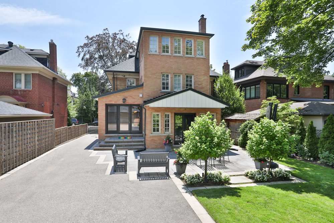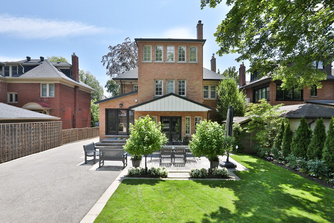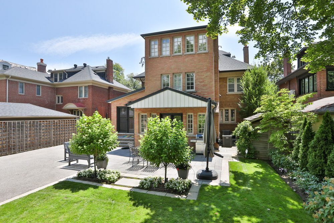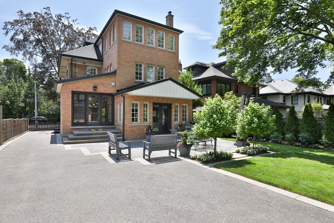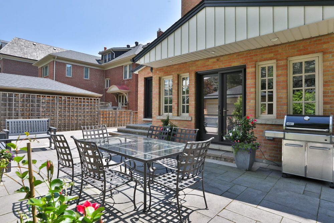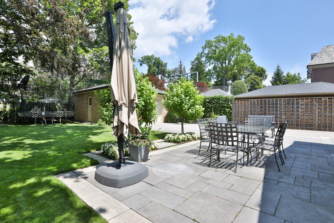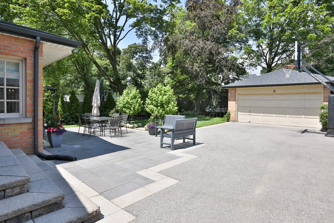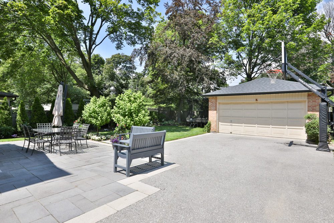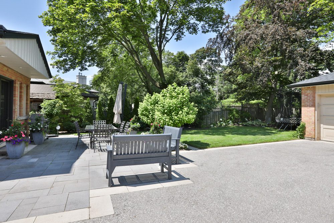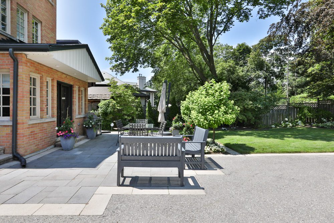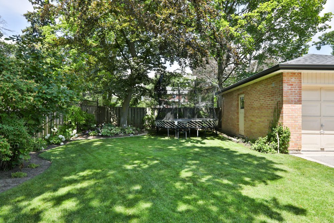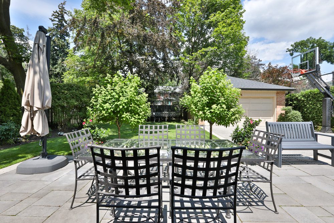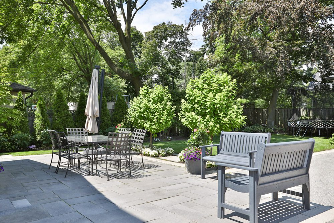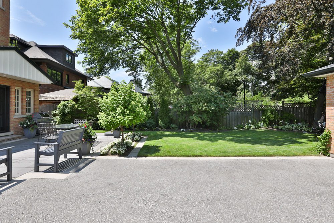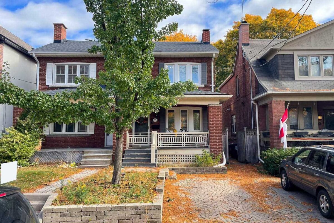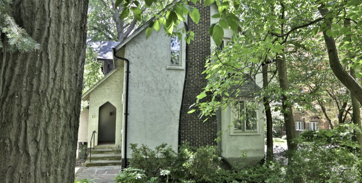An outstanding residence in the heart of Lytton Park, 178 Alexandra Boulevard is a detached, three-story family home on one of the most coveted streets in North Toronto. This stately centre hall plan offering over 3600 square feet above-grade has been carefully updated, renovated and expanded over time, and is ready to act as your family’s forever home, forever more.
A stone walkway under a mature tree canopy leads to the covered stone porch, a perfect invitation into this very welcoming Lytton Park residence. The centre hall foyer is lined with wainscotting and marble flooring, and offers exciting views to both the flanking living and dining rooms as well as through to the family room that lies at the rear of the main floor. The living and dining rooms share symmetrical bay windows at the front of the home, bringing in light and expanding the functional space of these beautifully formal principal rooms.
Through a swinging door entry from the dining room, the updated kitchen is lined with white cabinetry and stainless steel appliances and overlooks the highly practical main floor breakfast room – ideal for everyday, casual dining occasions. Views then carry down to the ever-coveted main floor family room which is centred around a gas fireplace and lined with custom built-in shelves. A walk out from this space, and the breakfast room as well, provides access to the hardscaped patio as well as the landscaped gardens and two-car garage. The connection from the interior to exterior of this home allows for easy visibility to children at play, and a seamless flow for entertaining and outdoor dining.
On the second floor, the enlarged hallway landing can be used as a quiet lounging space or fitted to become a joint homework space for the four large bedrooms on this level. Each bedroom has oversized windows offering views of either the pretty Alexandra Boulevard streetscape or the lush rear garden, and all have oversized closet spaces with customized interiors. Designed for convenience of use, the six-piece bathroom was intentionally divided to allow simultaneous use by more than one occupant, making weekday mornings easier for busy families to get ready. Also on this floor is the large laundry room with a bounty of extra storage options and a separate soaking sink.
Occupying the entire third floor, the primary suite is a gorgeous retreat lined with custom storage and a large six piece ensuite. Perched above the home with carefully placed windows offering an array of vantage points, it is an inviting and quiet setting with generous proportions and room for a home office space as well, if desired. The ensuite is expansive with again a separate water closet, and an array of windows that enjoy the tree lined views of Lytton Park’s mature trees.
The finished lower-level provides a suite of additional features to the home. Within lies a very large recreation space that is lined with storage and ceiling heights which encourage the opportunity for the inclusion of a home gym. A room currently used as a home office retreat can easily serve as a nanny or in-law suite, and is serviced by a two-piece bathroom (with room to modify to a three-piece, if needed). There is an incredible amount of storage throughout this home and especially in the basement, with several additional closets and a large utility room.
The property is wrapped in carefully designed landscaping to enhance the exterior grounds and is in keeping with the surrounding neighbourhood. The rear garden has a beautiful stone terrace for outdoor dining occasions and a large green garden space beyond it (a potential setting for a pool?). A long paved private driveway stretches from the street to a large double-car garage, and the drive has a gated feature to help contain children or pets at play.
Residents who live in Lytton Park, and specifically on Alexandra Boulevard, feel a strong sense of community in this fabulous neighbourhood and enjoy the benefits daily. The shops on Yonge Street are within minutes away for weekend shopping adventures, Pusateri’s and Brunos are a short drive up Avenue Road, and weekend warriors connect seamlessly to the 401 or the Allen Expressway within minutes. The downtown commute to work is a straight shot down Avenue Road by car or the express bus, while children can walk to school at the highly coveted John Ross Robertson Public School (and subsequent Glenview, Lawrence Park Collegiate) just three blocks away. Top private schools are set in every direction from this home and the neighbourhood is filled with children of all ages.
Immerse your family in this incredible community while enjoying the superb benefits and fittings of this fabulous Lytton Park home.
In-ground sprinkler system.
Waterproofed entire exterior of home – 2011.
Sonos speaker system installed – 2011.
New fence on west lot line replaced – 2011.
New potlights throughout – 2011.
New roof – 2013.
New furnaces and air conditioners – 2013.
New gas line to barbeque – 2013.
Professionally landscaped rear garden – 2015
Landscape lighting installed – 2015
Generator installed – 2019.
New hydro panel – 2019.
Battery backup sump pump system.
New alarm system installed and monitored by Avante.
New gas fireplace inserts.
Built-in speakers controlled by Sonos installed in family room, living room and dining room.
New LED lighting under cabinets in kitchen
Replaced two hanging lights above island in kitchen. Professionally painted kitchen.
New windows in kitchen.
New patio doors from kitchen and family room. Custom drapes and Roman blinds.
New tile in foyer of home.
Built-in cabinetry and shelving in family room.
Added new gas fireplace in family room.
Custom Roman blinds in various locations through- out the house.
New washer and dryer.
Replaced carpet on all staircases.
New countertops in second floor bathroom.
New built-in cabinetry, shelving, and carpeting in recreation room.
Finished office space/nanny bedroom in lower level including construction of double closet.
New toilets, sinks and faucets throughout.



