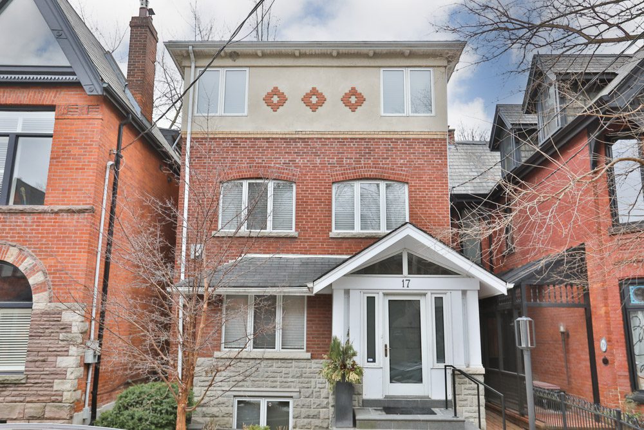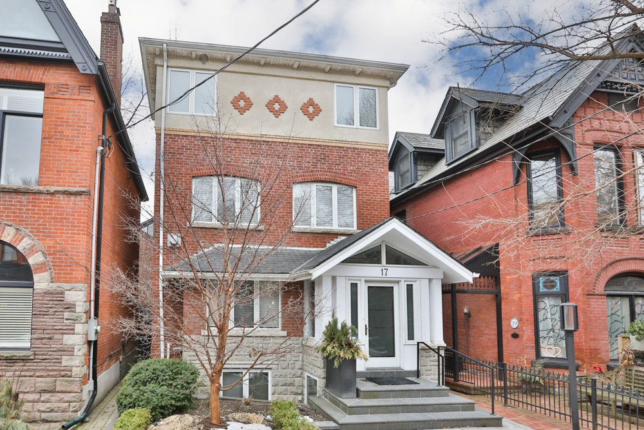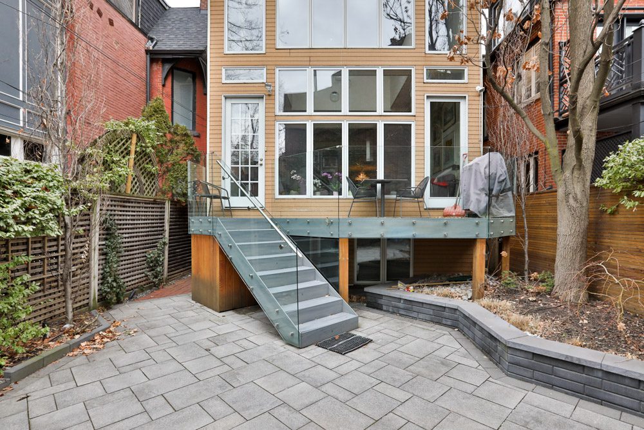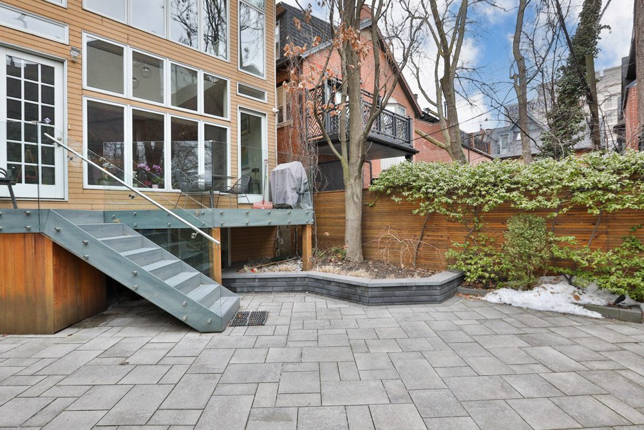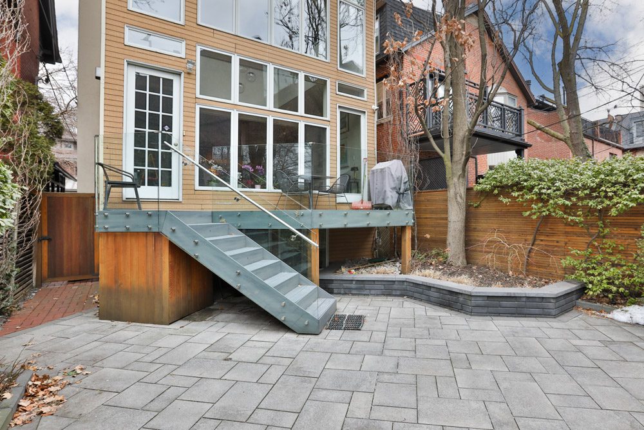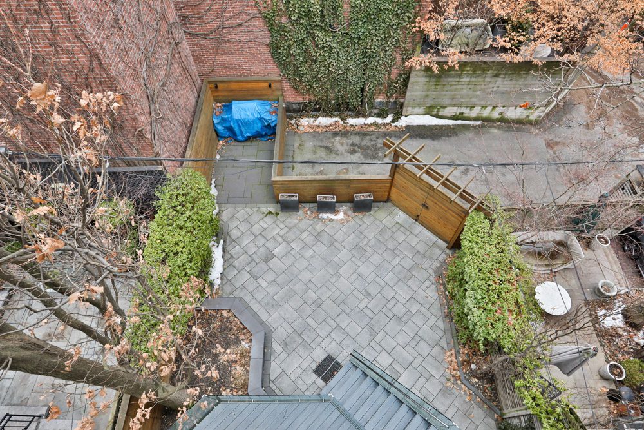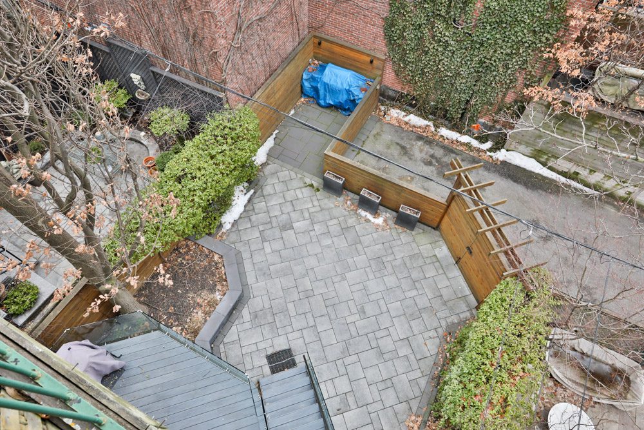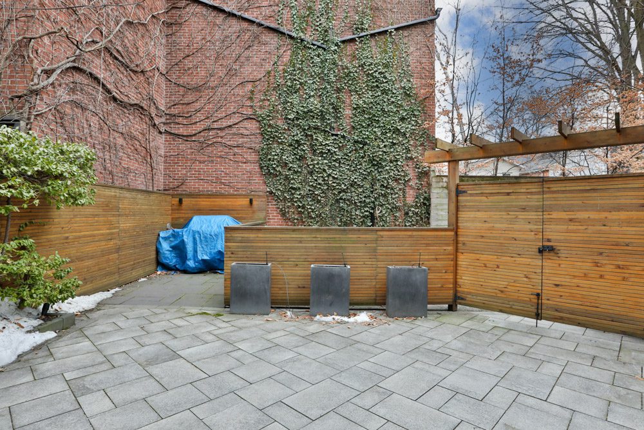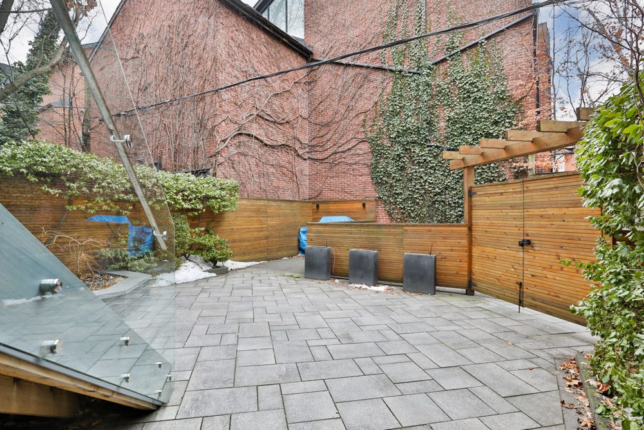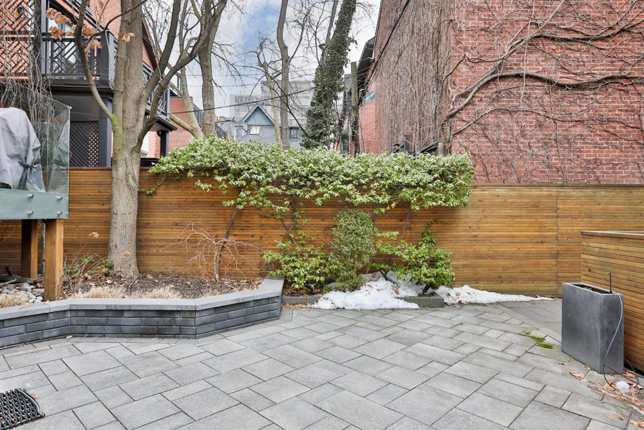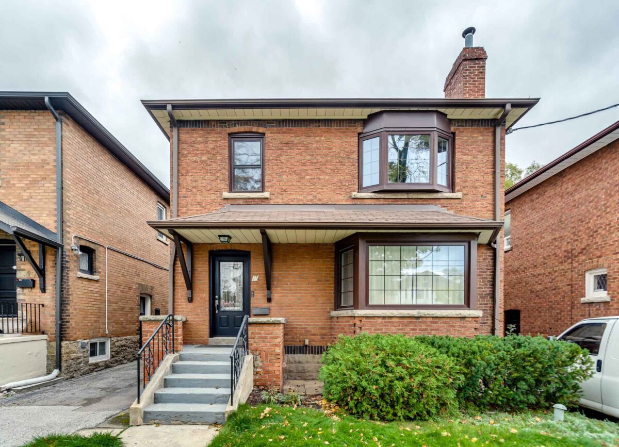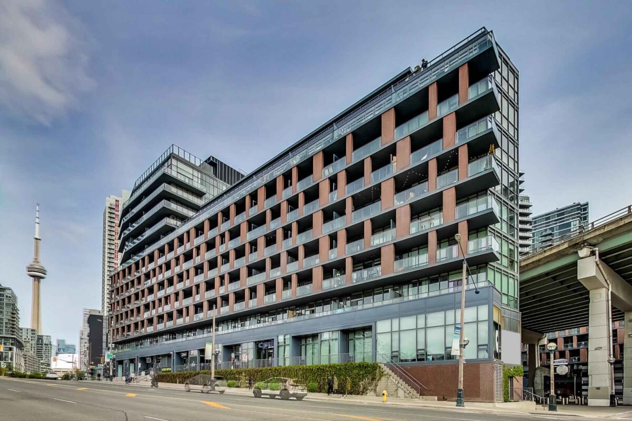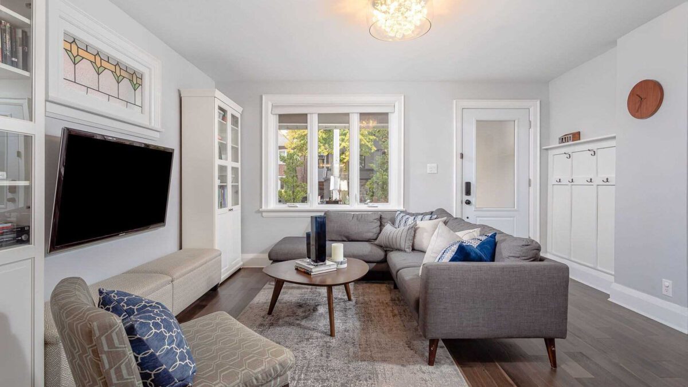A unique offering in Yorkville, this detached, three storey home on Tranby Avenue is more than what meets the eye. A traditional brick and stucco exterior opens to a modern and light-filled 3,700+ square foot home with dazzling interiors.
Originally constructed in 1925, the home has enjoyed substantial renovations throughout its history, including a four storey rear addition lined with glass for a more modern aesthetic to the interior of this home. The vestibule entry from Tranby Avenue’s streetscape opens via double doors to dramatic interiors that were fully customised for the existing residents. Sight lines instantly are drawn to the glass wall at the back of the home, with two-storey ceiling heights that enhance the overall square footage of this home. All main floor rooms benefit from the natural light exposure, and once the dazzling effect of this feature has been absorbed, the exciting design and offerings of the main floor can be reviewed.
The dining room that lies at the front of the home is lined with custom high-end cabinetry, essentially acting as one’s sideboard or servery for formal gatherings. A bay window overlooks the streetscape, and the ceiling heights are slightly lower than the other rooms on this floor to create a more intimate gathering spot for dining occasions.
The kitchen sits at the centre of the home with an oversized island topped with caesarstone and offering breakfast bar seating for up to four. Top of the line appliances and custom cabinetry line the wall behind it, and residents enjoy the open connection to the living spaces that lie adjacent to it.
The main living room sits at the foot of the glass wall extension and offers views out to the professionally landscaped garden. A unique glass ball light fixture extends from the second floor, cascading light down into the living room with dramatic effect in the evening. The room is further enhanced by a gas fireplace, and offers a direct walk-out to a raised deck area as well as the fabulous garden space beyond.
On the second floor, a gorgeous south-facing family room has views onto the main floor living room and the rear garden. It is a tranquil retreat that has been enjoyed by the current residents as a secondary television area, but walls of varying designs can be added to enclose this room if a third bedroom is required.
A bedroom suite on the second floor is generous in size and equipped with a double closet, and a four-piece semi-ensuite bathroom.
Dedicated to the primary bedroom, the third floor is a luxurious, king-sized retreat with a large dedicated dressing room, an expansive and renovated five-piece ensuite bathroom, and an abundance of storage. It has access to a third floor walk-out with cascading views over the south-facing garden.
The lower level is unique in its own right. It features a built-in kitchen, its own living and dining room space, two bedroom spaces, and a four-piece bathroom, making it perfect for a secondary income suite if desired. This living space has above-grade views of the rear gardens and a separate entrance at the side of the house. Buyers should satisfy themselves on the qualifications and requirements from the city to formally make this space a secondary suite.
Unique to its neighbours, the gardens of 17 Tranby are impressive in both design and scale. Professionally landscaped in 2016, it offers a delightful and very private city garden setting. It is lined with cedar fencing, perfectly appointed with carefully selected perennial plantings, and equipped with two dedicated barbeque areas. One is set on the raised terrace with direct access from the main floor, and the other is built-into an outdoor kitchen setting at the rear lot line with a built-in fridge and a rough-in for plumbing as well. This dedicated barbeque area is most often used for larger summer gatherings.
On the opposite side of the garden lies the most unique feature of this property. Parking for three cars. As seen on the survey available, 17 Tranby has an irregular lot shape and it extends behind the neighbouring home to the west of it. With a city lane access point from Boswell Avenue, three cars can fit (two very comfortably) in this very rare parking option within the lot lines of 17 Tranby Avenue.
Located literally steps away from Yorkville’s shops, restaurants, and boutiques, it goes without saying that 17 Tranby Avenue is in an ideal location within one of the most sought-after neighbourhoods in all of Toronto. One must step into this truly unique Yorkville home to fully grasp the enviable opportunity at hand.

