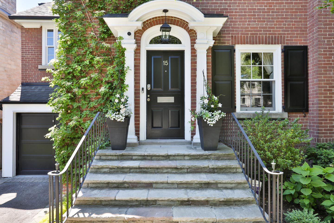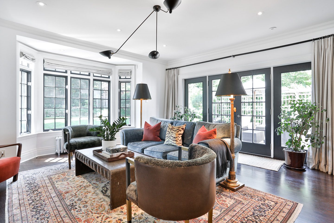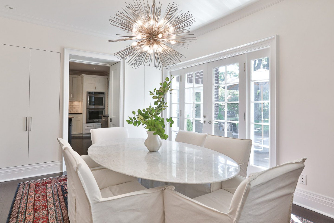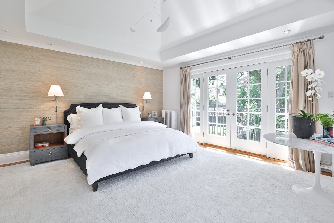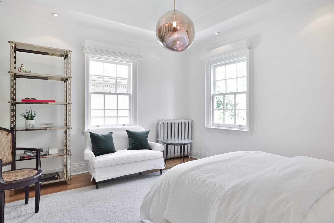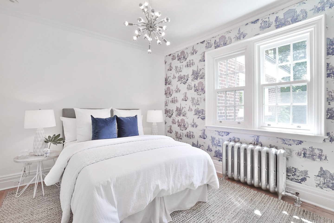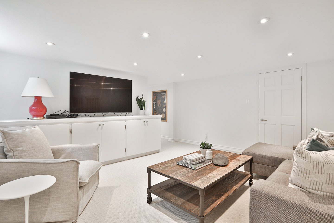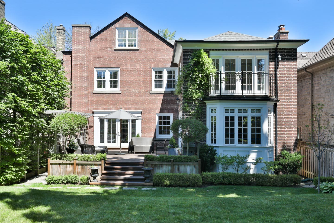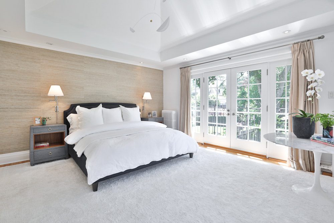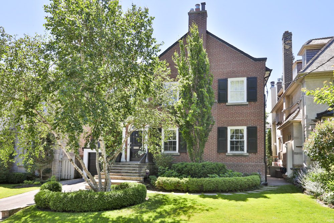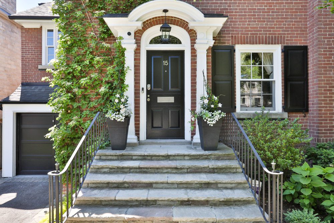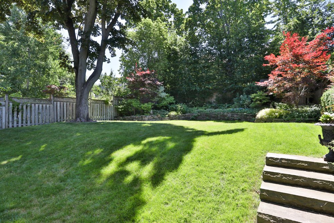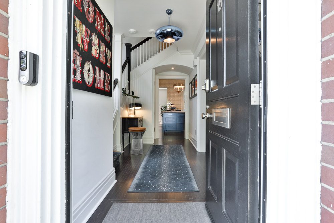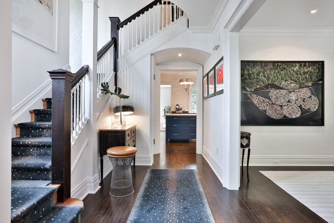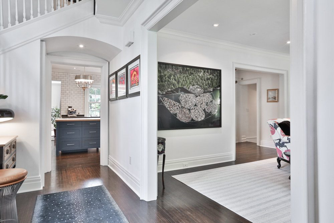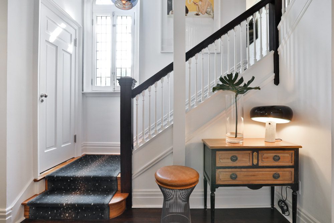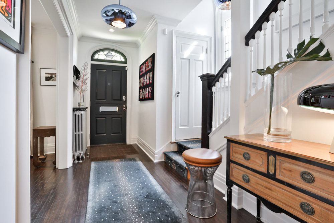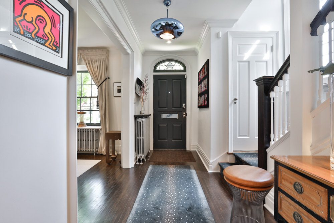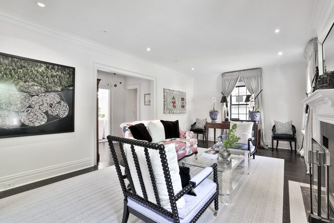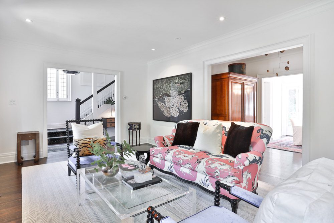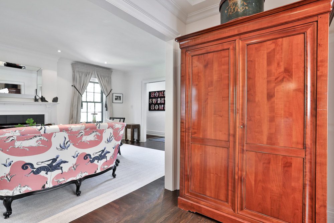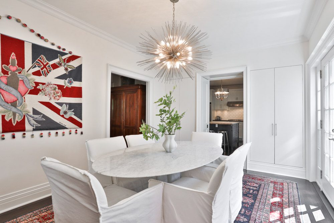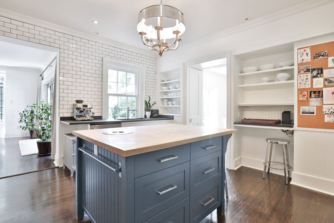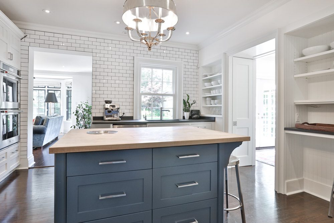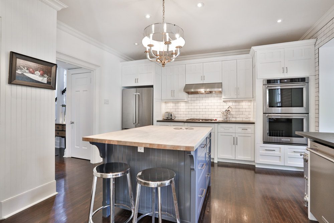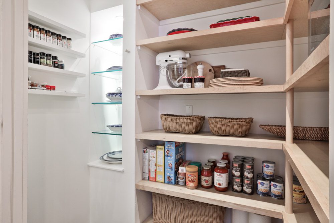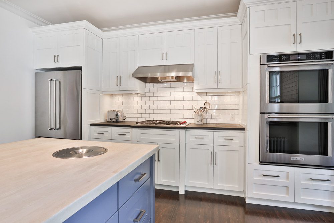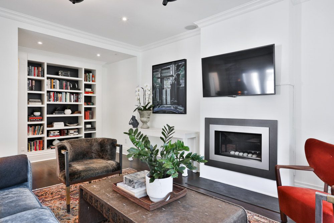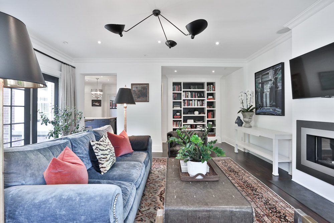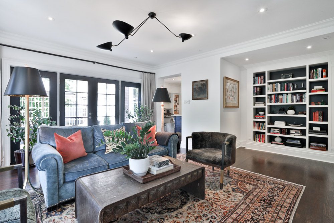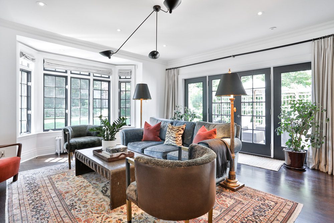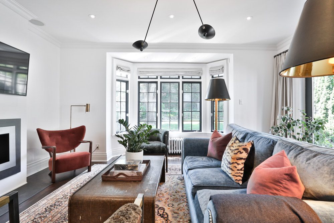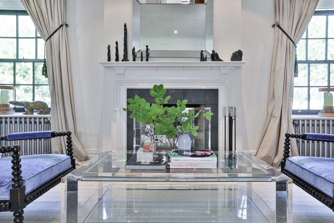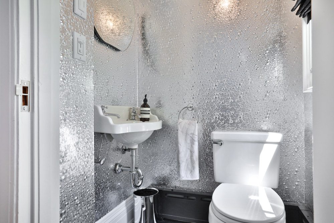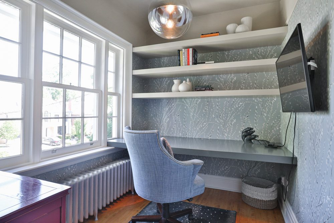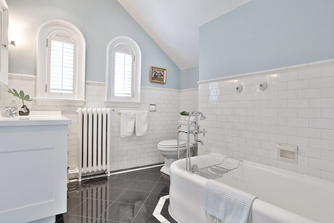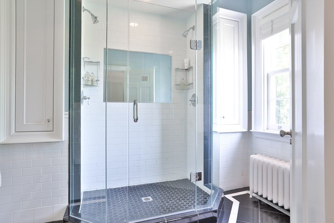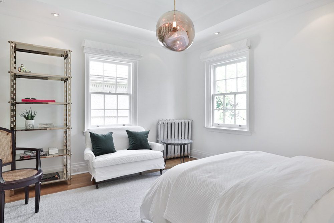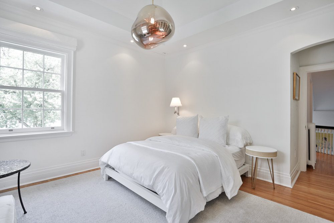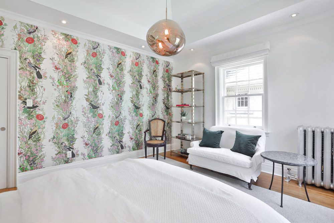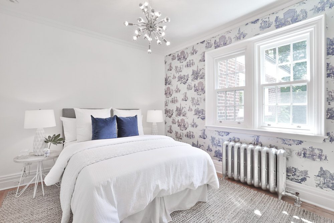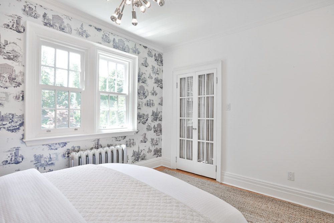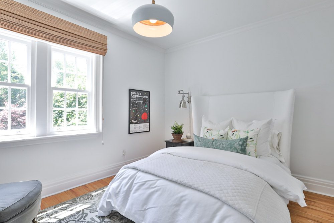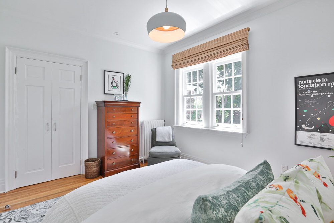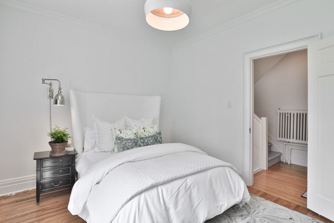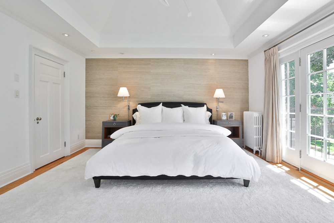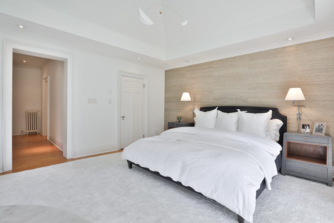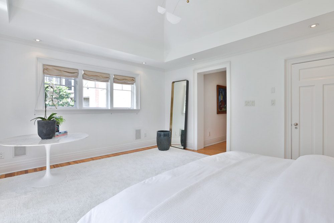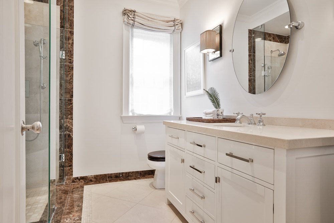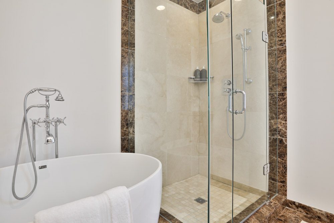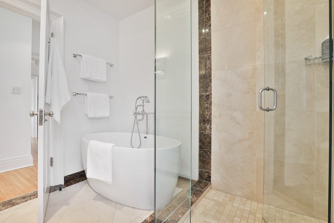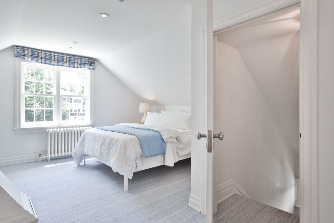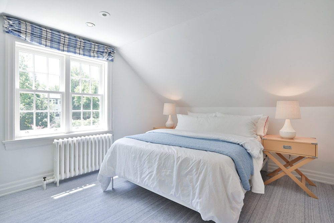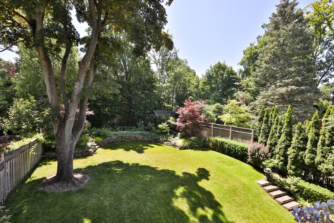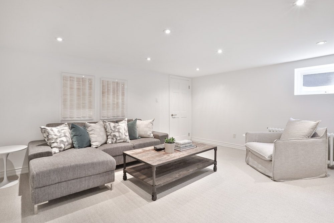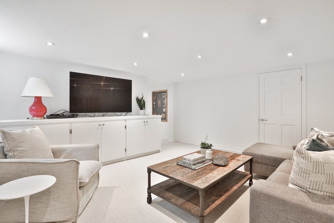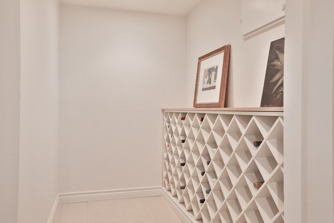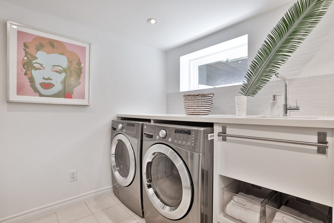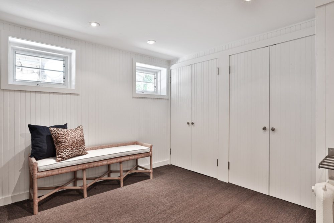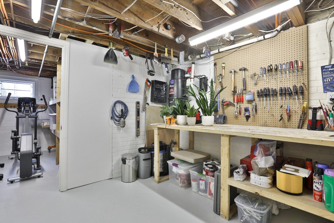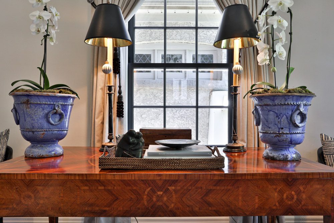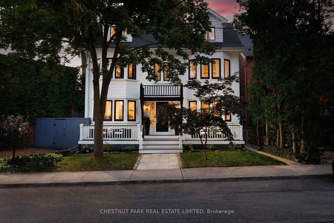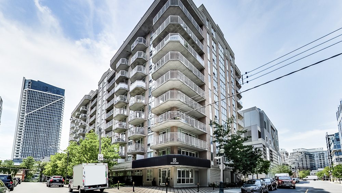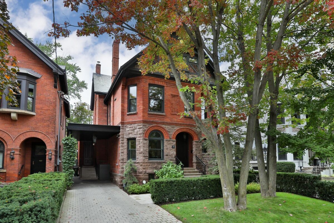A traditional red brick exterior at 15 Killarney Road opens to an exciting and sophisticated interior that is at once practical and embracing. Throughout this sensational home, the traditional floor plan with generously proportioned principal spaces is perfected with aspiring design elements that will both excite and inspire those who appreciate the unique ability to blend old with new.
The home was substantially renovated by the previous owner and offers an extraordinarily long list of improvements. It has been further renovated, updated, and maintained by the current owners beyond the aesthetic enhancements that run throughout the property. The kitchen is the heart of this home, with connections through to the formal dining setting as well as the more relaxed main floor family room. Both rooms then connect to the Ipe deck with a southern exposure over the immense private grounds of this south-facing 150-foot lot.
A feature staircase carries up to the second floor, but branches first to a mezzanine office area perched above the garage and with Killarney Road views. At the landing of the second floor, vaulted ceilings enhance the presence of the space while the floor plan then extends to four bedrooms, including the primary suite. All bedrooms have excellent storage options, and there is a restored and maintained vintage bathroom which is divided into two separate areas, so that multiple people can use each space functionally at the same time.
The primary bedroom is recessed away and is a tranquil, light-infused space with views over the rear gardens. A Juliette balcony with a step out is perched above the manicured grounds below, with winding wisteria wrapped carefully along the railing. The suite is serviced by a four-piece bathroom and a generous walk-in closet and enlarged by vaulted ceilings.
A third-floor retreat is quietly tucked away via a rear staircase, and offers a superb teenager suite or private bedroom setting for visiting guests. Within, a walk-in closet and opportunity for an addition of an ensuite bathroom, if desired, creates a unique experience from the rest of the home.
The basement is finished with a multitude of functional spaces available. A large mud room is set at the base of the staircase, lined with customized closets and shelves. A laundry room offers not only one washer and dryer, but a separate steam dryer for delicates. The recreation room is large and a perfectly quiet retreat for evening movie nights. There is a walk-in wine cellar, closet, storage room, and utility room as well to complete the function and versatility of this home.
Parking for three cars is available, one in the built-in garage and two more in the private driveway. The grounds are diligently maintained, with the addition of an in-ground sprinkler system. The property is set amongst a lovely community of neighbours on Killarney Road, and within walking distance to Upper Canada College, Bishop Strachan School, the shops in Forest Hill Village, and the Beltline trails just a few short blocks away.
This is a unique opportunity to step into the lifestyle of Forest Hill, in a home that has been perfectly maintained and enhanced by a history of meticulous owners, and is not to be missed.

