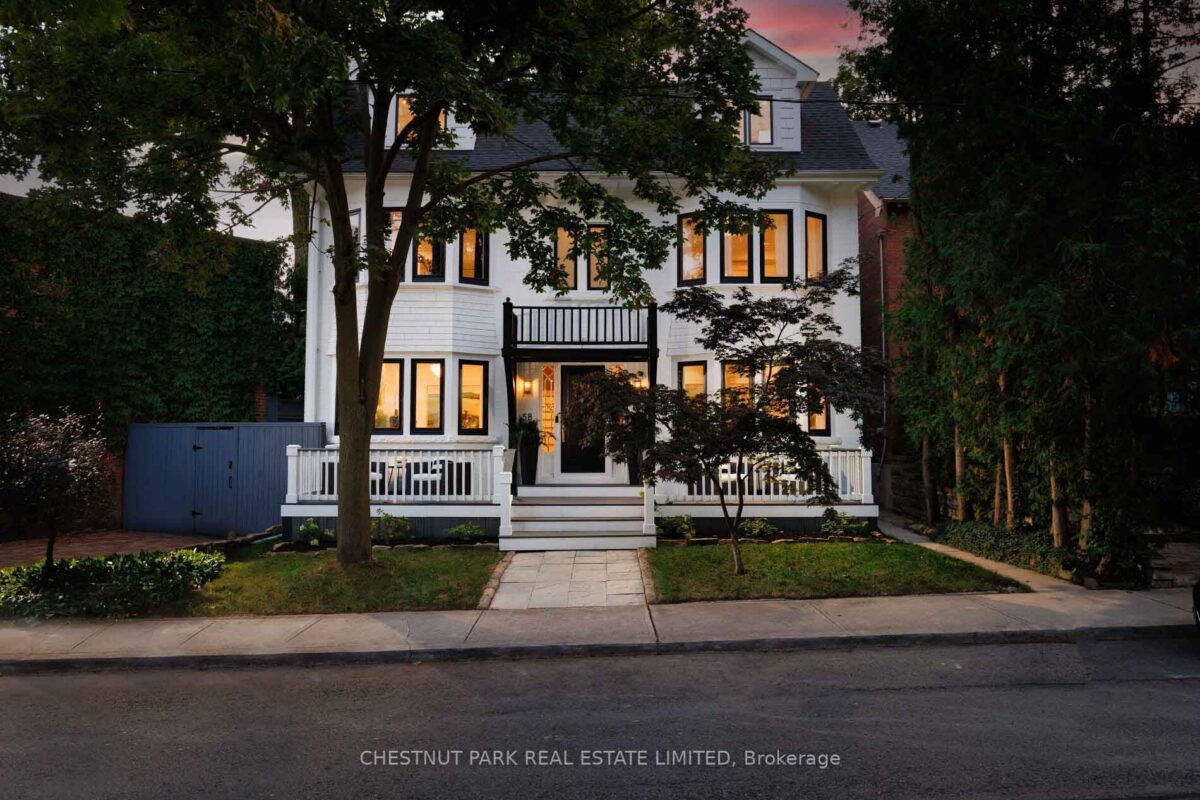Nestled on a quiet, picturesque cul-de-sac, 14 Wellesley Avenue is a stunning fusion of timeless Victorian architecture and contemporary living. With its meticulously restored 1880s façade, this home pays homage to the rich history of Cabbagetown while offering all the comforts of modern sophistication.
Upon entering, you’re greeted by a warm and inviting foyer with heated porcelain tile flooring and a custom-built closet that blends practicality with elegant design. The dining room is a true showpiece, featuring a striking arched window that frames the picturesque view of Wellesley Avenue, a paneled feature wall, and custom roller blinds, all of which add to the room’s refined ambiance. The space is unified by luxurious Kentwood brushed oak hardwood flooring, flowing throughout the main level.
The kitchen is a chef’s paradise, equipped with high-end stainless steel appliances, including a KitchenAid fridge/freezer, professional-grade gas range, Bosch dishwasher, and Garland exhaust fan. Designed with style and functionality in mind, it features a large center island with seating for six, custom cabinetry, Caesarstone countertops, and thoughtful storage options like a built-in bar, wine rack, and wine storage cupboard. Complementing the modern design are built-in display shelving and integrated speakers, creating the perfect space for culinary creativity and entertainment. Thoughtful lighting design, including Mobilia track lighting and under-cabinet illumination, ensures a bright and welcoming atmosphere.
The spacious living room centers around a cozy Heat & Glo gas fireplace, ideal for relaxing. Natural light pours in through a custom oversized sliding glass door that leads to a low-maintenance backyard with a step-out deck, turfed gardens, and a gas line for grilling. The heated alleyway and secure side access add convenience and privacy, making it a true year-round outdoor retreat.
The second floor boasts well-designed bedrooms, each with custom roller blinds, modern lighting, and artistic wall features. The second bedroom offers a floor-to-ceiling west-facing window that bathes the room in light, while the third bedroom features additional storage with a freestanding wardrobe. The family room on this level offers a built-in entertainment center with custom cabinetry and brass hardware, creating a stylish and functional space, illuminated by the morning sun from its east-facing windows.
A spa-like second-floor bathroom is complete with a tub surrounded by hexagonal tiles, integrated shelving, custom fixtures, and a floating vanity. Within the space, a laundry area provides ultimate convenience, with a folding table, cabinetry, and a front-loading Amana washer/dryer.
The third-floor primary suite offers unparalleled privacy and luxury, with an enclosed stairwell leading to a king-sized room featuring a media wall, bedside sconces, and a custom California Closet system. The ensuite bath has been upgraded with modern tile surrounds, contemporary fixtures, and a custom mirror. Sliding doors open to a flat roof, perfect for a potential rooftop deck with stunning views.
The lower level is finished with plush broadloom carpeting and features new cabinets to conceal electrical systems. A custom-built storage unit and crawl space door provide additional organization, making this home as practical as it is beautiful.
Set in the heart of the charming Cabbagetown neighbourhood, residents enjoy the perfect balance of urban amenities and historic Victorian architecture. The area offers walking access to Riverdale Farm, Wellesley Park, and the scenic ravine systems, as well as local gems like Park Snacks and F’Amelia Ristorante. Convenient connections to the downtown financial district, the waterfront, and major routes like the DVP and Gardiner make commuting in and out of the city effortless.







































































