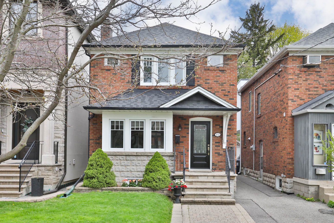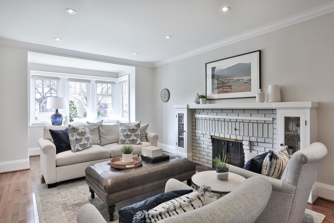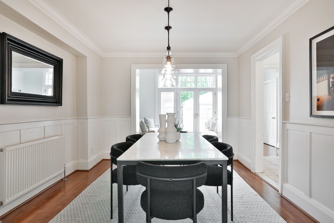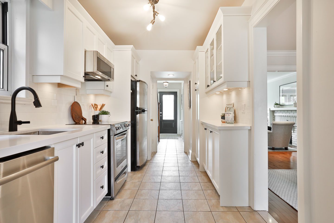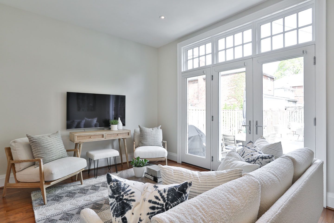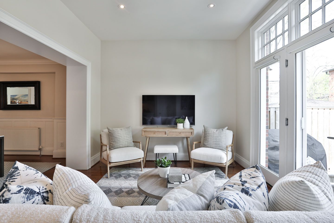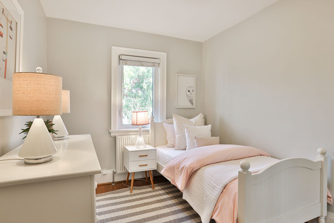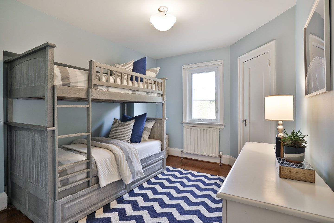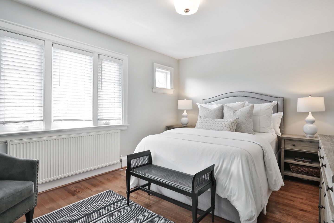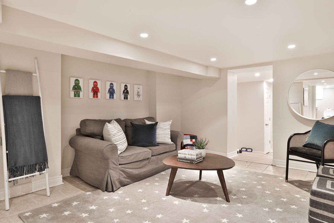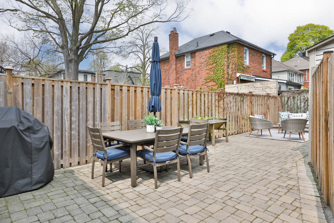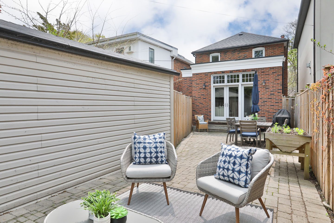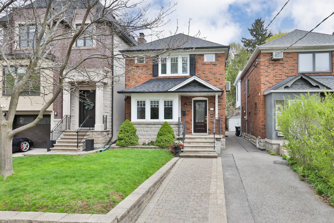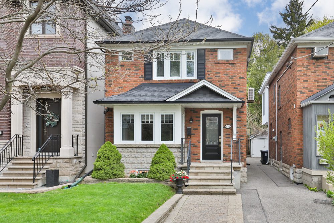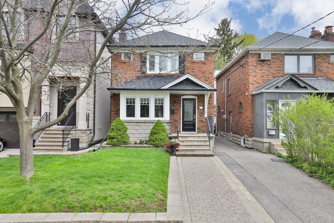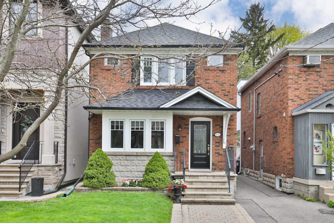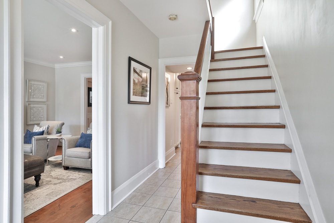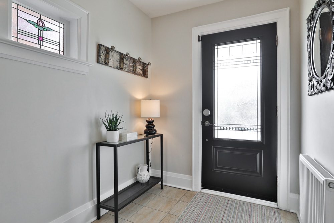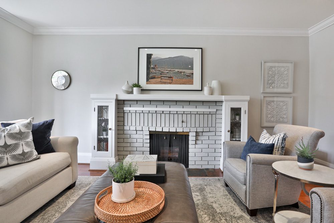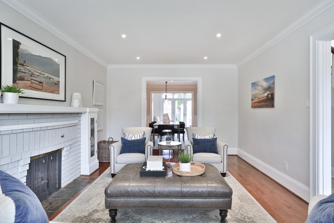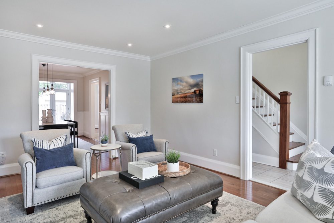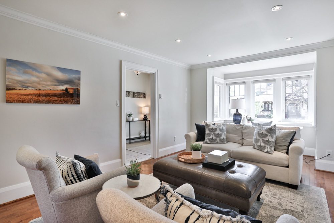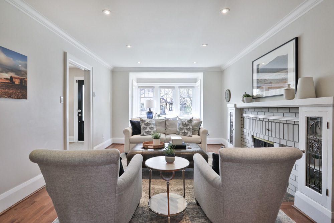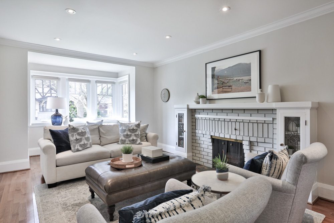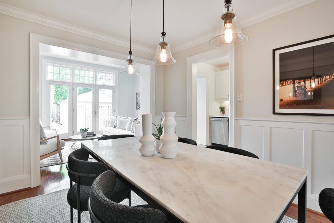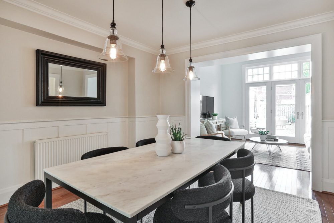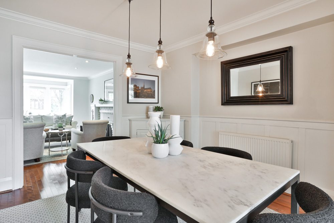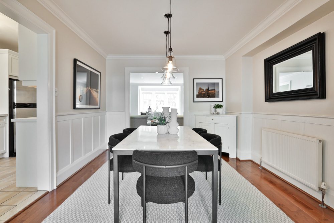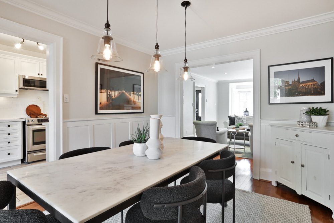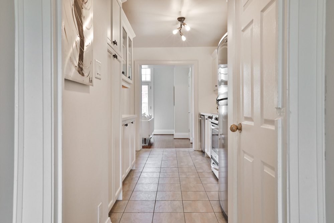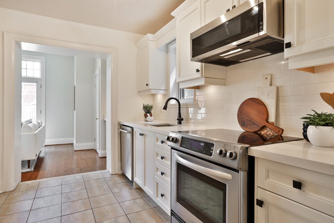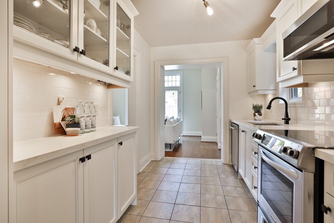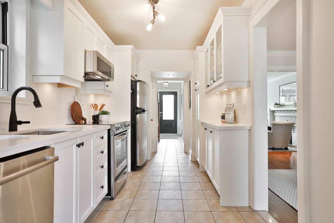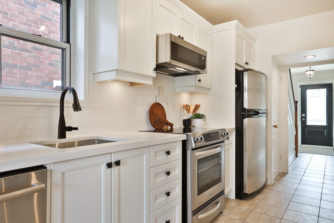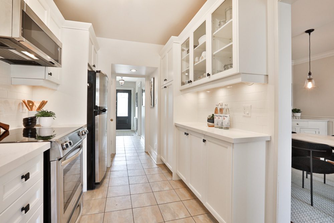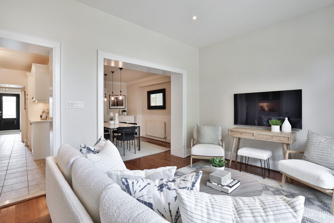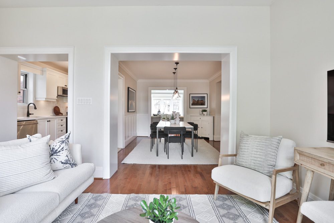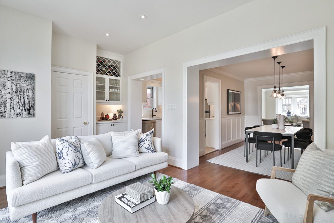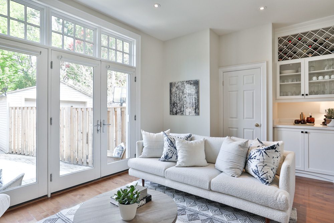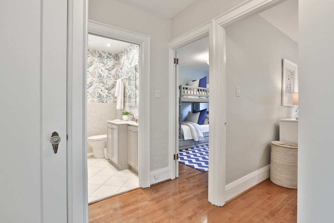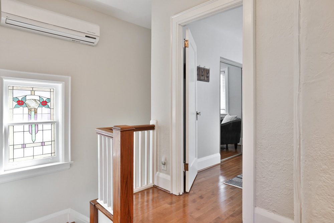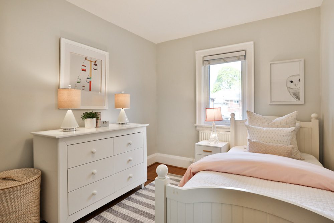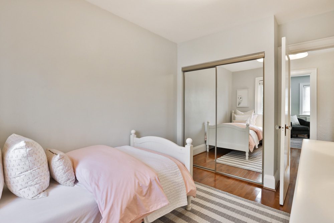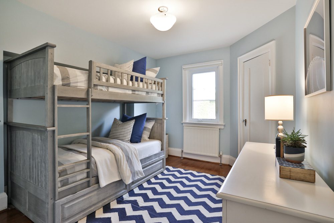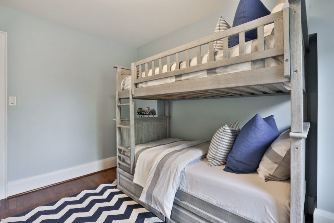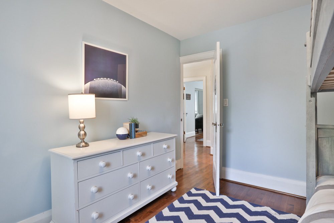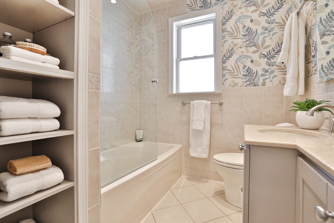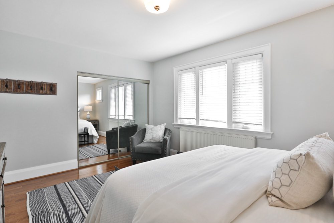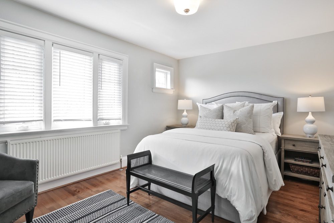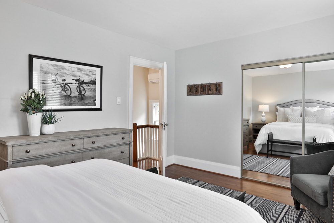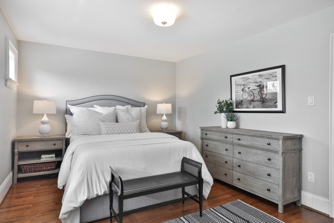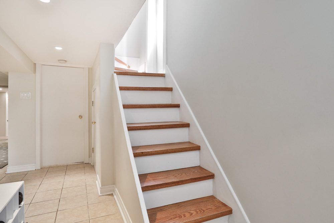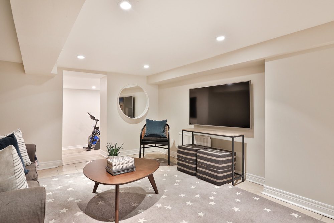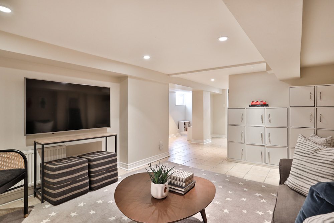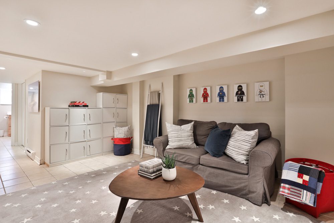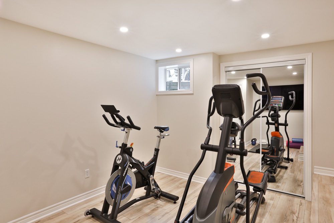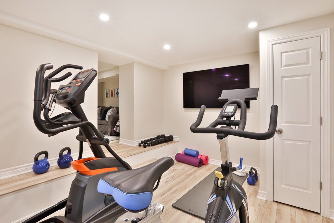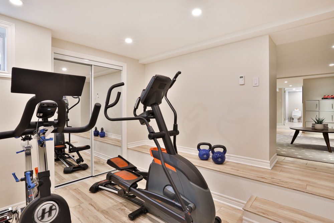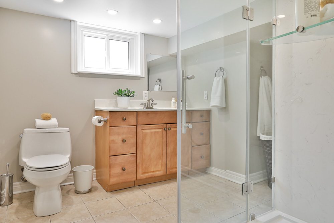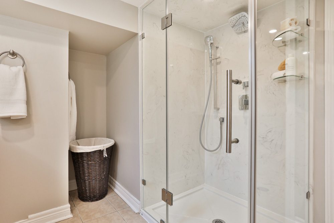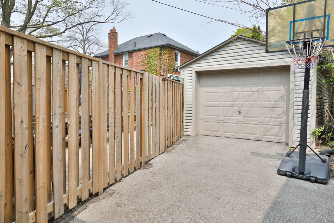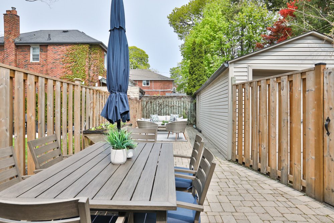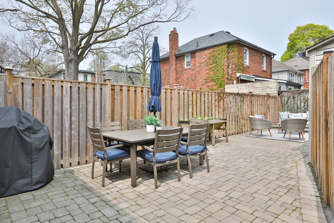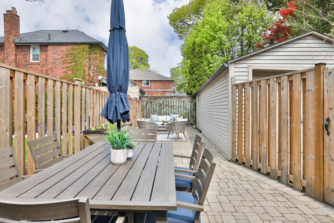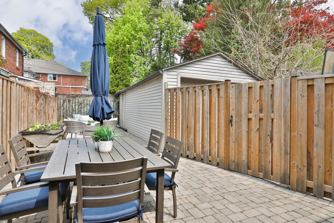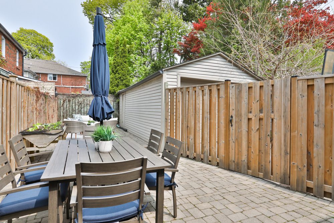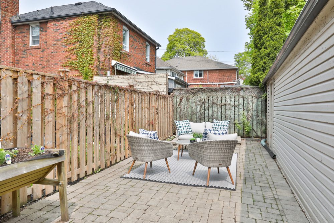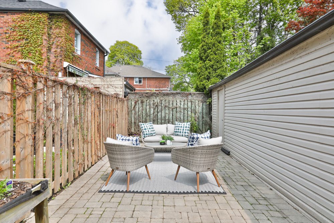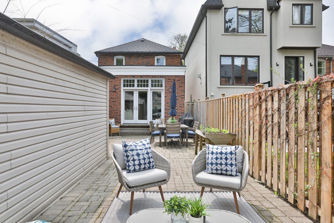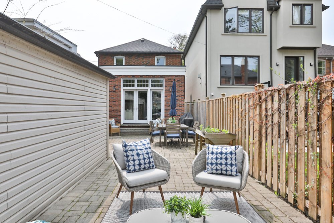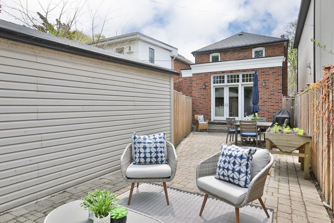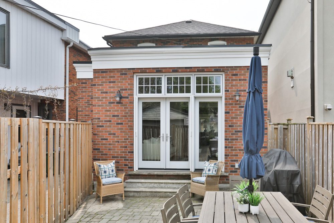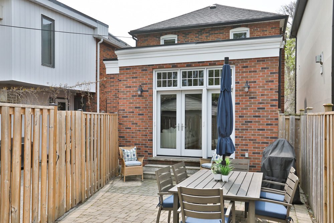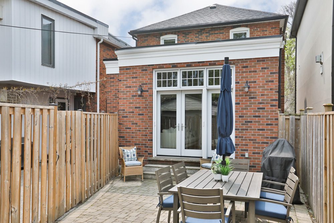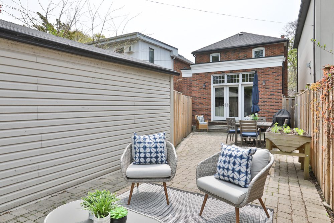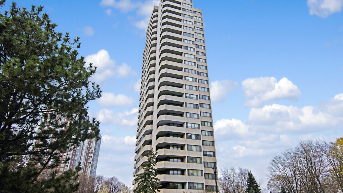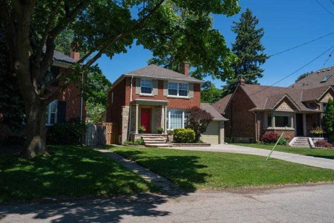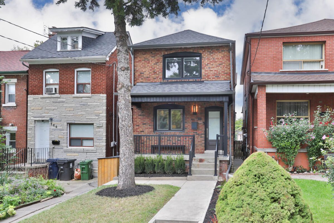Nestled in the coveted Wanless Park neighbourhood, 132 Wanless Avenue is a thoroughly-renovated and well-maintained family home that boasts a long list of improvements which have been carried out by its current owners.
On the main floor, the pretty principal spaces are adorned with traditional wainscotting and crown moulding details. The light-bathed living room with a south-facing bay window, centers around a wood-burning fireplace and then effortlessly flows into the large dining room that is fit for large gatherings. The kitchen was renovated in just 2022 and now boasts new quartz countertops, stainless steel appliances, a ceramic backsplash, and freshly painted cabinetry. At the back of the home lies the ever-coveted main floor family room addition. It’s the perfect setting for everyday informal gatherings, and connects immediately to the large garden space via the french door walk-out.
The second floor holds three bedrooms and a four-piece family bathroom. Occupying the front of the home on this level, the king-sized primary bedroom offers a walk-in closet and tree-lined views of Wanless Avenue. Opposite this, the well-balanced second and third bedrooms have their own built-in closet spaces and offer views of the backyard.
The finished lower level is a highly functional space. The side entrance carries down to a mud room setting at the base of the stairs, and then opens to the recreation room, perfect for playdates and rainy day movie watching. Expanded as part of a prior addition to the home, a bonus home gym or nanny bedroom lies at the back of the basement with tall ceilings, a double closet, and heated flooring. The lower level is also home to a three-piece bathroom with a glass-encased shower, a laundry room, and an abundance of storage options.
The home is serviced by a right-of-way driveway with a detached garage at the back of the lot which is currently used for storage. While not legally registered with the city, a widened front pad parking spot has been used by the current owners for over eight years without issue.
Located less than five minutes away from Wanless Park, a 9.5 acre park that forms the centrepiece of the neighbourhood, the home allows for a great degree of spontaneity. Residents can enjoy the tennis courts, basketball court, playground, baseball diamond, and wading pool in the warm summer months amongst the incredible surrounding community of neighbours. With unbelievably convenient access to transit and facilities, the Lawrence Subway Station is just a five minute walk away, as is the Toronto Public Library Locke Branch and the world of shops and grocers along Yonge Street. Bedford Park Public School is a K-8 option for residents, with French Immersion being added in the next calendar school year. It feeds into Lawrence Park Collegiate, or there are multiple top private schools located within a very short drive of this home.
132 Wanless Avenue is a turn-key option in Wanless Park surrounded by an incredible group of neighbours, and it is not to be missed!

