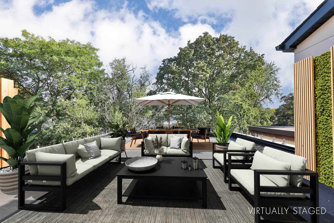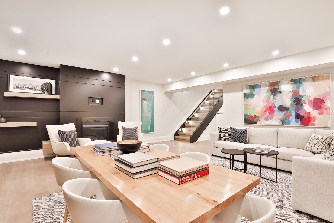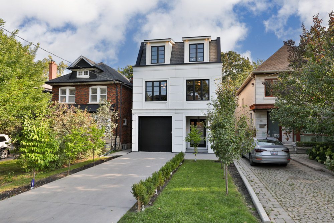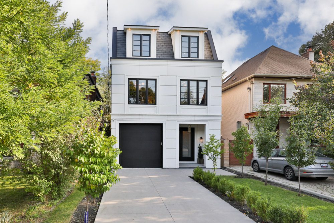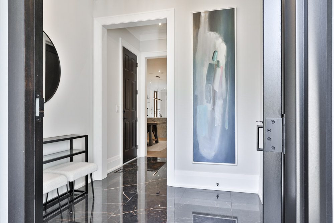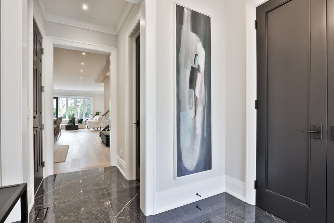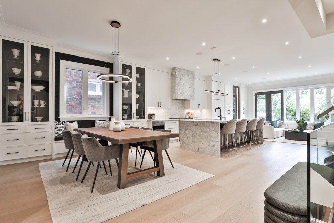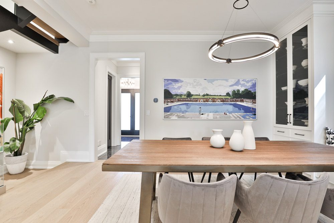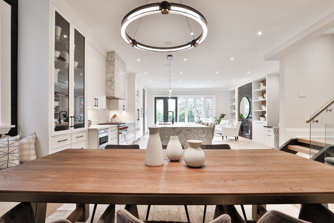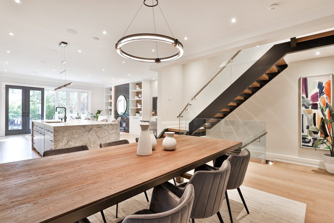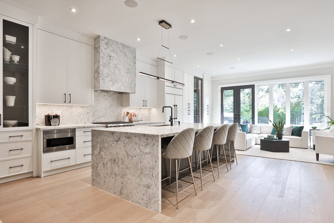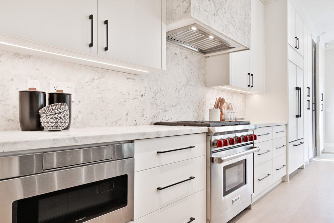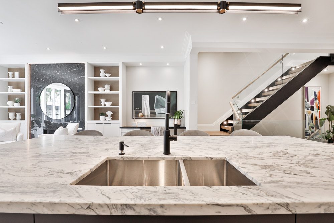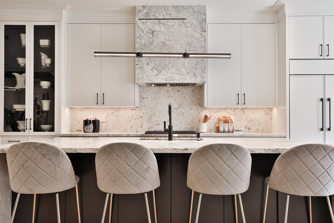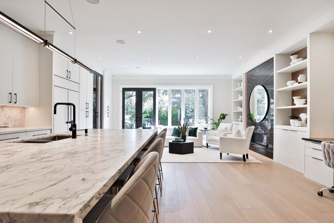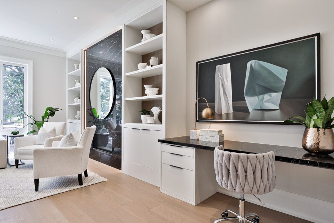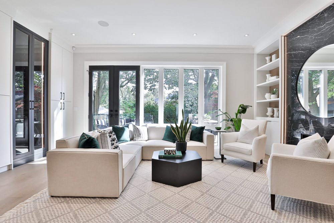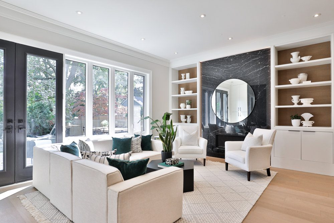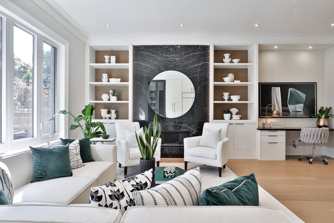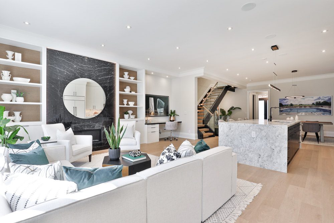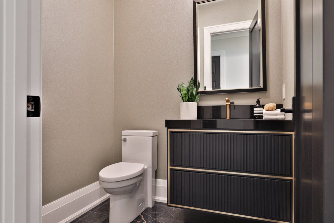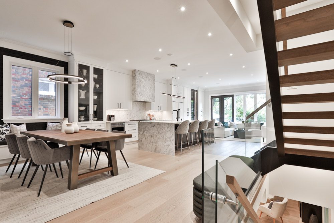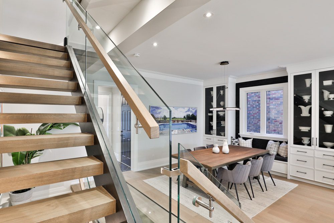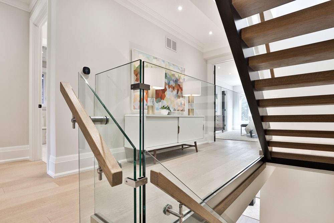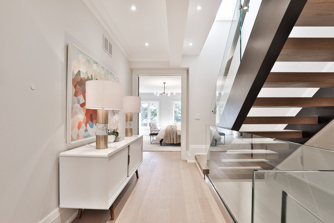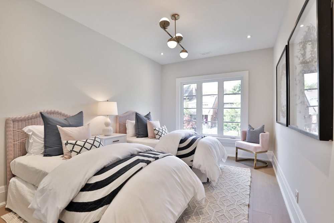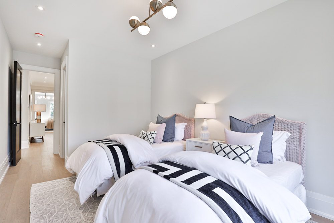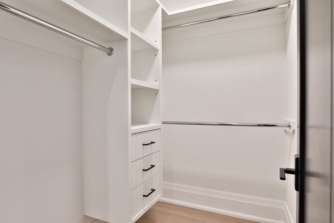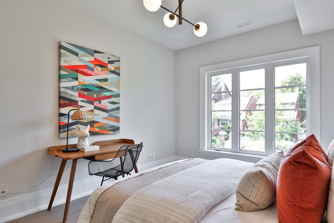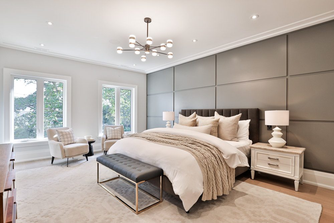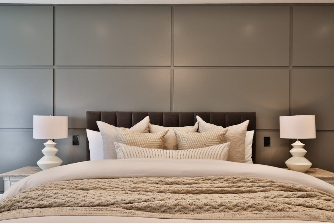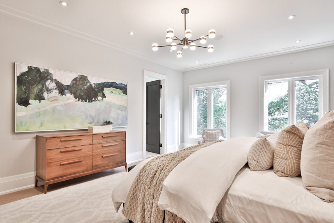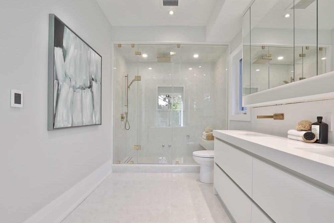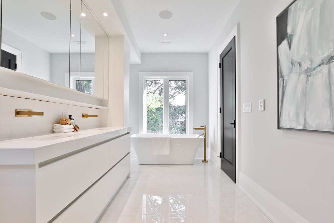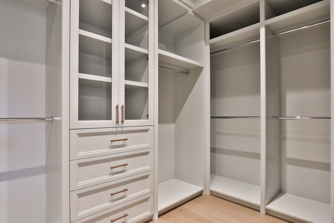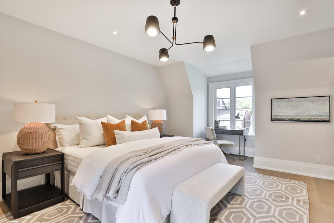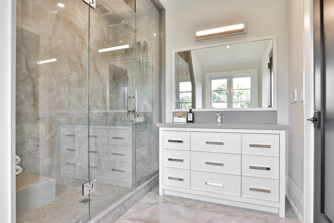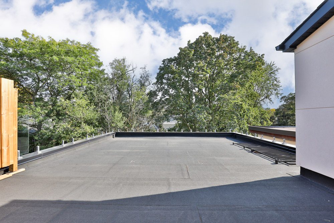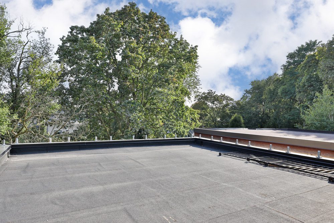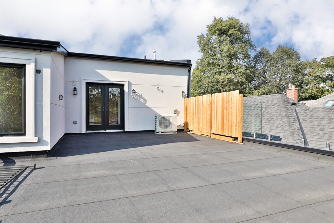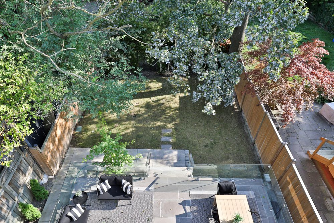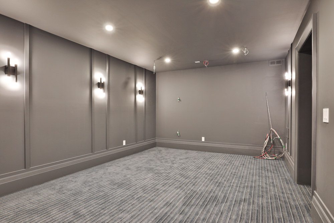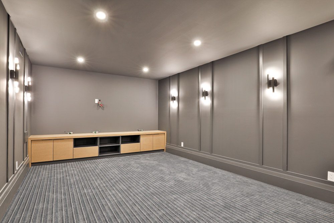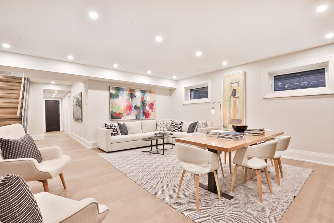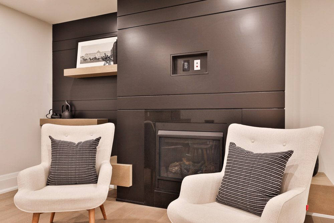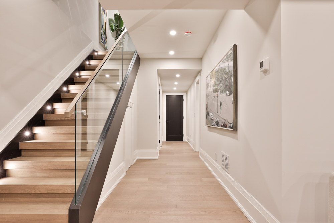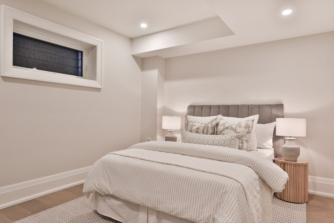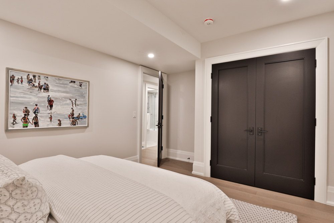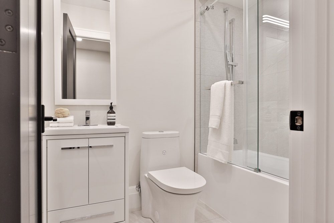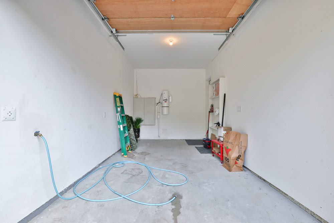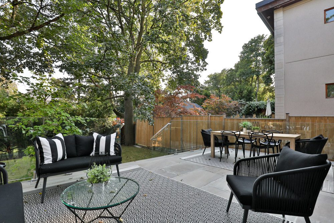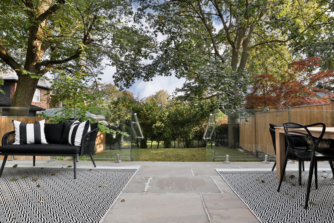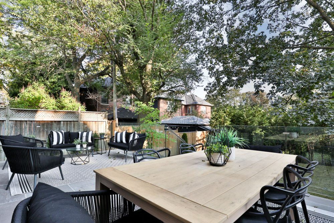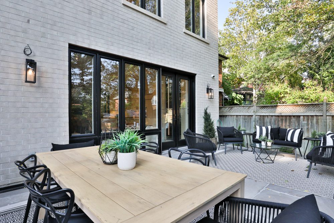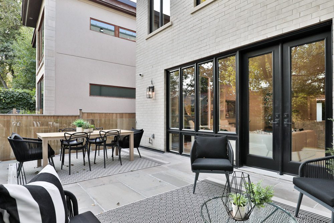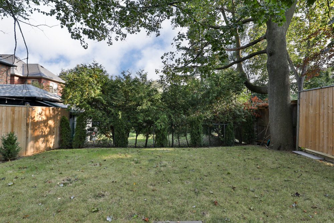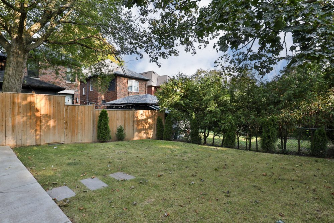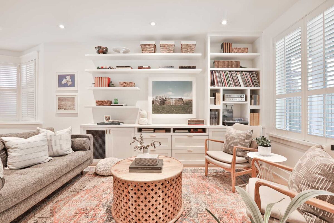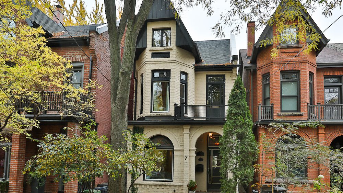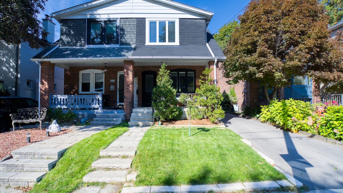Setting a new standard for new construction homes in the luxury field, the beautifully conceptualized residence at 115 Glencairn Avenue is a work of art. Offering 4600 square feet of approachable modern living spaces, this home leaves nothing to be desired.
Set on a south-facing lot in the highly coveted Lytton Park neighbourhood and surrounded by the community’s most prominent residences, the floor plan holds all of the features its larger counterparts do by the skilled guidance of Lorne Rose Architects. The interiors were then perfectly curated by Carey Mudford, showcasing the highest standard of finishes with a tasteful and lasting appeal. Technically, the home performs perfectly with the addition of voice controls on all levels, Lutron smart lighting, mounted iPads for bidirectional information and audio controls, and a hybrid system of HomeKit and Control 4 throughout.
A covered front entryway leading to a solid mahogany door opens to a generous foyer entry with a double closet, porcelain flooring, and direct access to the garage. A main floor powder room outfitted with a custom vanity and unique light fixture services this floor for both family and guest needs. One step further, the main floor opens to the gorgeous expanse of the open-concept design. Ten-foot ceiling heights enlarge the space to an inspiring scale, large plank white oak floors line the room and a gorgeous open staircase with solid core white oak steps confirm the fine level of detail and quality throughout the house.
The dining room is set for large gatherings and flanked with custom built-in storage and bench seating, allowing this space to be interactively used both formally and informally. The kitchen is without question just absolutely gorgeous. Large slab honed natural quartzite waterfalls over the oversized island and continued on the backsplash and hood surround, offering a highly durable and absolutely stunning blend of use. The wooden cabinetry is of high end, dovetailed and completely custom to this impressive space. It goes without saying that the appliances are of the highest grade, and storage continues along the wall abutting the living room, as well as concealed under the outer side of the island.
The living room is set under the wall of south-facing windows and centered upon a new gas fireplace with a bookended marble surround. Flanking shelves and cabinetry offer more storage to this highly functional space, and the room is outfitted with concealed built-in speakers in the ceiling.
A built-in desk beside the living room offers a practical landing for homework settings or day to day planning. This space could however be modified to a breakfast room, if required.
The landing on the second floor is of generous scale, adding a luxury of space to everyday life. The primary bedroom lies on the south side of this floor and is certainly king-sized with a paneled wall surround, views of the rear garden, an expansive walk-in closet with fully customized interiors, and an absolutely stunning six-piece bathroom. The bathroom offers a walk-in shower with steam shower feature, as well as a custom double vanity, concealed mirror storage, a separate soaking tub, and heated flooring.
The additional two bedrooms are equipped with large closets, again with fully customized and high-grade interiors, and these two rooms share access to a thoughtfully divided five-piece bathroom which allows independent use of these rooms by two individuals at the same time.
The second floor is completed by the walk-in laundry room with front loading machines, high-grade quartz countertops, a deep soaking sink, and again, an abundance of storage options.
On the third floor, a full bedroom retreat allows for optionality around a guest suite, a teenager layer, a secondary master bedroom, or a home office. With light coming from both the north and southern exposures, the room is outfitted with a large walk-in closet as well as a perfectly appointed three-piece bathroom.
Outside the french doors to the south is the expanse of the flat roof, calling for your creativity for what could be an incredible rooftop living space. Wiring is in place for an outdoor television and the roof is plumbed for an outdoor kitchen as well. Speak to us about the future possibilities on this rooftop terrace with the unbelievable south-facing city vistas.
Not to be outdone, the lower level impresses with eight-foot ceiling heights and finishes that are in-line with the above-grade areas of the home. The large recreation room is centered on a gas fireplace and equipped with a wet bar feature lined with additional cabinetry and storage. Optionality is abundant for a theatre room, home gym, nanny suite or billiard’s room in this lower level, with wiring for 5.1 sound systems within the two larger recreation rooms. The current theatre room is equipped with a 7.1 sound system and a dedicated projector. The lower level is serviced by a four-piece bathroom, and a large storage closet is outfitted with plumbing for the addition of a sauna or a secondary laundry room if a future buyer prefers. This lower level is comfortably heated with in-floor heating.
The exterior grounds are equally well planned and executed. Professional landscaping presents the home beautifully from the street and a heated driveway with SnowMelt system makes for an enjoyable winter without shoveling. The built-in garage was executed with sufficient height for a car lift and provides direct access into the home’s foyer.
At the rear of the home, a large stone deck lined with glass enclosure is large enough for both dining and lounging occasions. The green yard space has been left to the next owner to devise curated plans for its use but currently is a functional play space for kids and dogs alike.
Residents of Lytton Park are rewarded with the pleasure of having the fabulous local amenities along Yonge Street, as well as access to outstanding green space for outdoor recreation. The home is within walking distance to John Ross Robertson Public School, Havergal College, St Clements School, and a short drive to Crescent School, TFS, UCC and BSS. Every amenity is within an easy commute from this superbly crafted new home, making life at 115 Glencairn Avenue easier and more enjoyable for its next family.
Complete new build in 2021.
New foundations and poured concrete floors in basement.
All new structure with architectural design by Lorne Rose.
Interior design by Carey Mudford.
New electrical, HVAC, plumbing, drywall.
High-grade, engineered white oak hardwood flooring throughout.
Custom kitchen with wooden dove-tailed cabinetry.
Stunning quartzite slab waterfall countertops, backsplash, and hood surround with matte finish.
Top-of-the-line appliance package with fridge and dishwasher integration.
LED under-mounted cabinet lighting in kitchen.
Centre island with storage under breakfast bar as well.
Extensive custom cabinetry and millwork on the main floor.
Gas fireplace with book-ended marble slab surround.
Built-in workspace opposite the kitchen.
Solid core white oak floating staircase.
LED lighting system on staircase.
Solid-core doors throughout the house.
Custom white oak floating solid core floating staircase and custom railing.
Custom millwork and built-ins throughout the closet systems.
Five completely custom bathrooms with marble and quartz finishes, custom vanities, high-end hardware, and fixtures.
Carefully planned and executed family bathroom with room divide.
Second floor laundry with continued custom cabinetry and storage as well as high-grade quartz countertops.
Third floor has approvals for deck (speak to listing agent regarding the size specifications) and is roughed-in for exterior cable, water, and gas.
Built-in speakers on main floor and in lower level.
New light fixtures throughout the home.
Paneled walls in theatre room with concrete ceiling for noise insulation.
Roughed-in for surround sound audio system in theatre room and recreation room
Split HVAC systems for ultimate climate comfort.
In-floor heating in all above-grade bathrooms.
New stone patio at the rear of the home with glass railings.
Landscaped gardens, front and back, with in- ground irrigation system.
Hard wired for security system.
Garage designed to accommodate a lift for two- car indoor garage parking.
SnowMelt system throughout driveway and front walkways.




