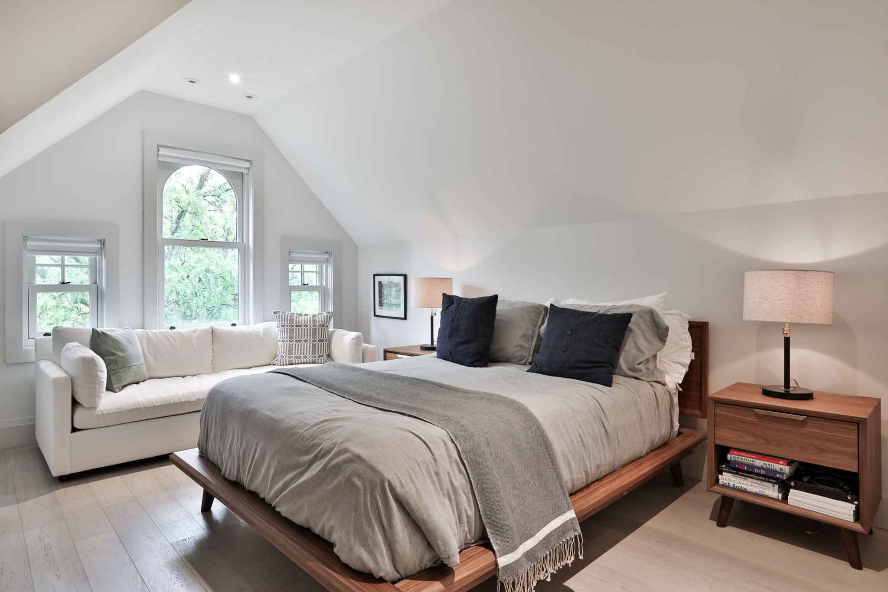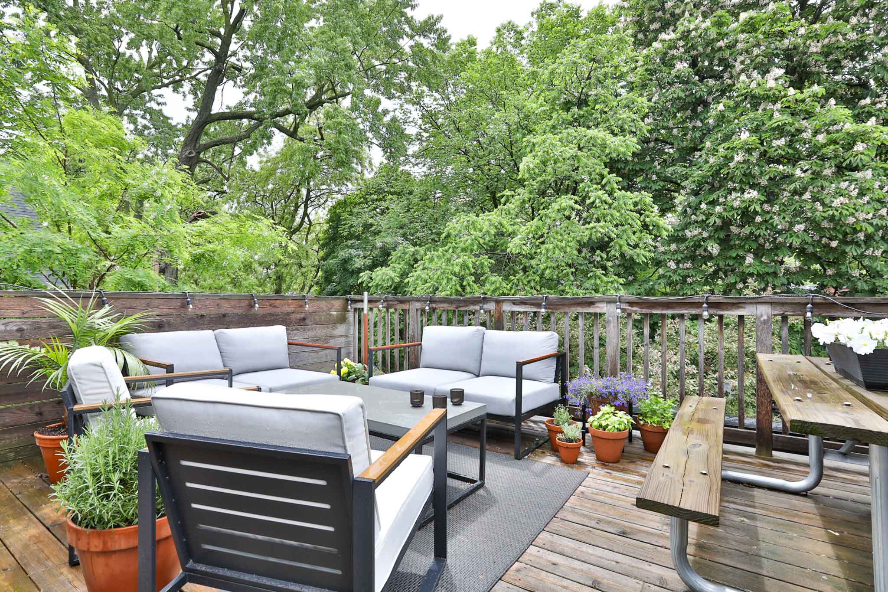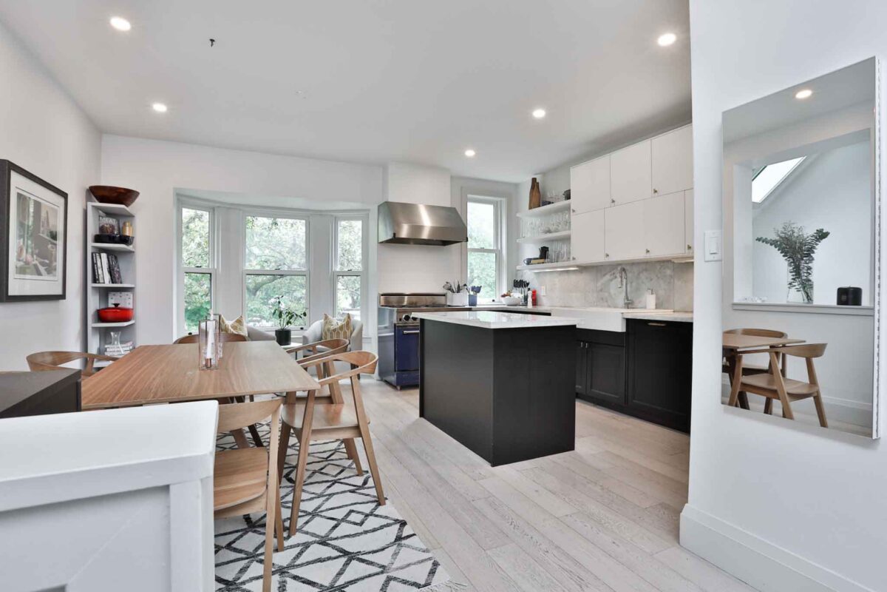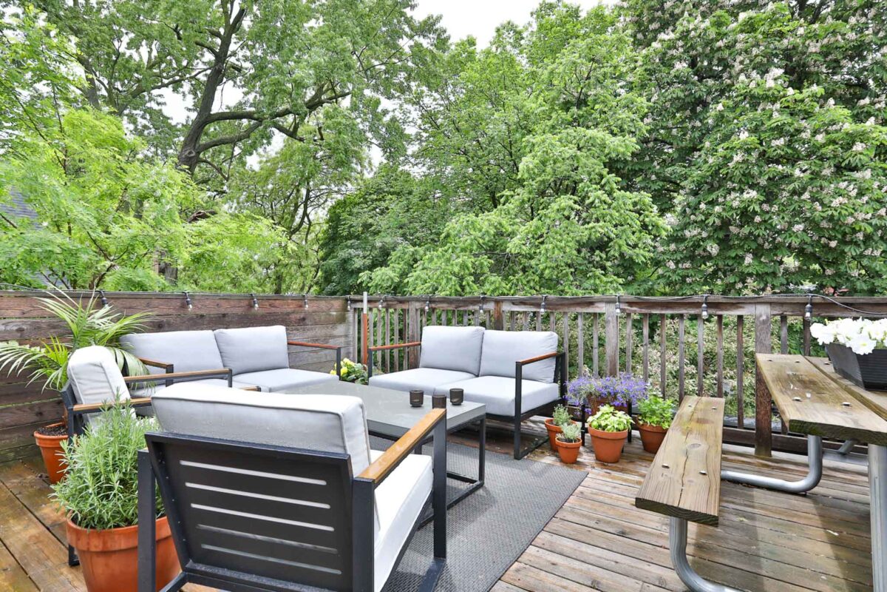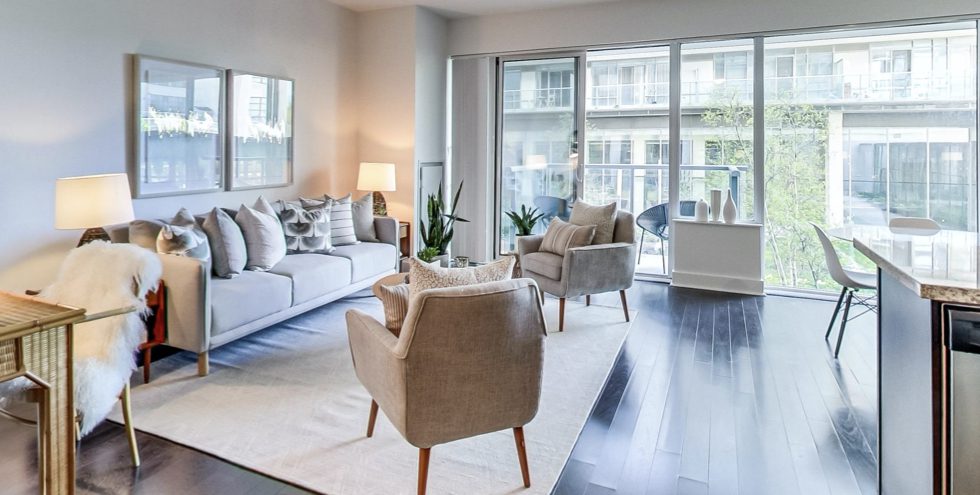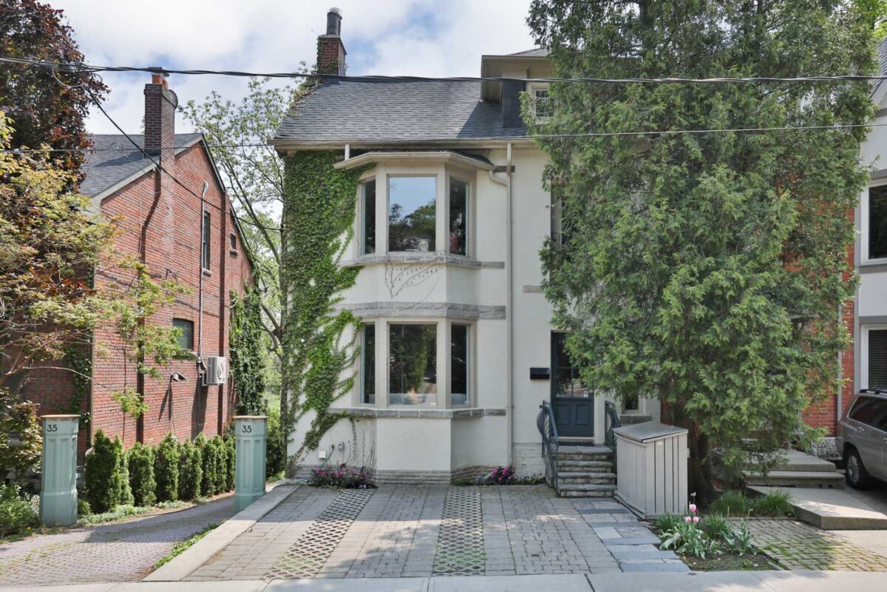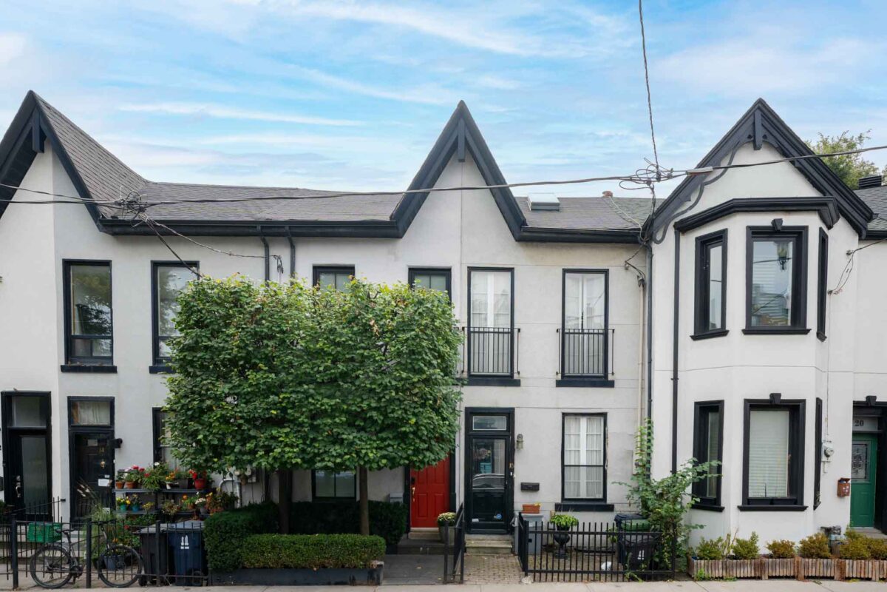Set within the Annex, 114 Bedford Road’s captivating red bricks contrast with stone and glass, inviting you into a home whose exterior charm is matched effortlessly by its interiors.
Upon entry, the family room welcomes residents and guests alike with its soaring ceilings and historical character. Perfect for entertaining, it includes a fireplace and a discrete powder room. Anchored around one of many fireplaces in the home, the living room, located at the front of the home, is bathed in natural light streaming through three windows. Towards the back of the home, the kitchen stuns with elegant black cabinetry accented by touches of gold and luxurious marble countertops. A convenient breakfast room within the kitchen offers a more casual dining option, while a walk-in pantry provides ample storage space. The sliding door access to the formal dining room ensures seamless flow for hosting memorable dinner parties.
On the second floor are the home’s three generously sized bedrooms. The primary suite at the front of the home has an ensuite three-piece bathroom and a double closet. Additionally, you can step outside onto the balcony and relish in the tranquility of the surroundings. The two additional bedrooms also offer their own large closet spaces.. A well-appointed four-piece bathroom services this level.
The lower level of the home offers a large storage space.
The outdoor spaces at 114 Bedford Road are equally enticing. The terrace, accessed from the kitchen, creates a private backdrop for al fresco dining. Beyond the terrace, the garden has access to the convenient laneway parking.
Situated on Bedford Road, this home offers the best of both worlds. Enjoy the tranquility of the neighborhood while being just a short walk away from the vibrant shops and restaurants of Yorkville. With convenient access to public transit, you’ll have the entire city at your fingertips.




