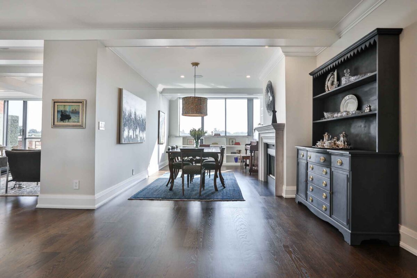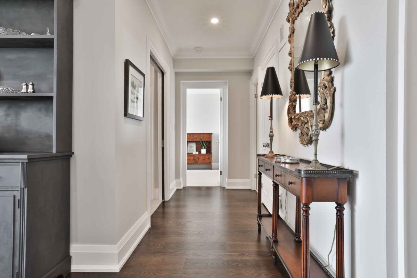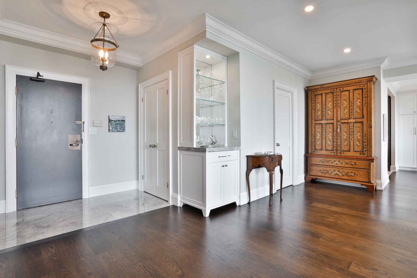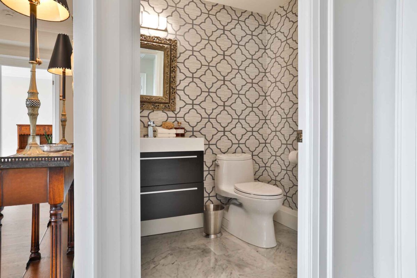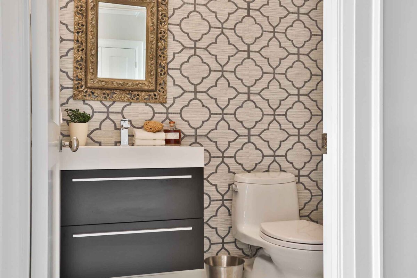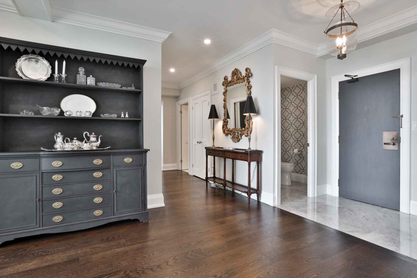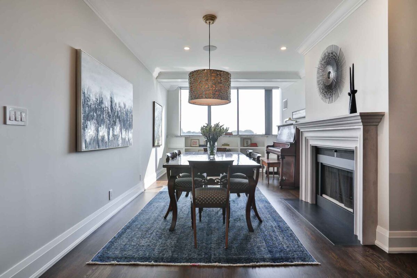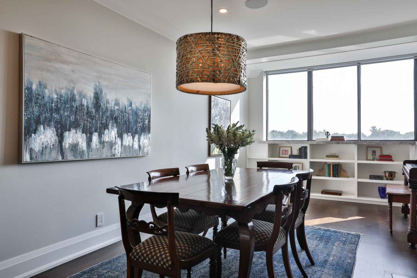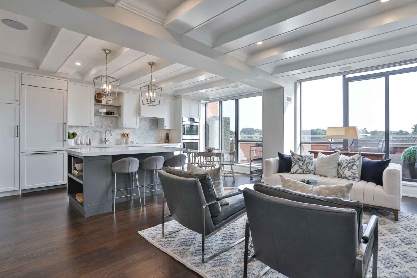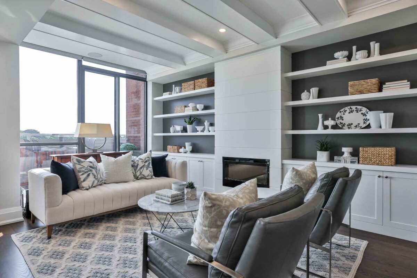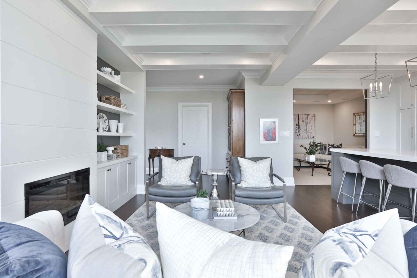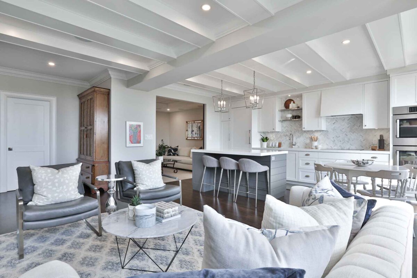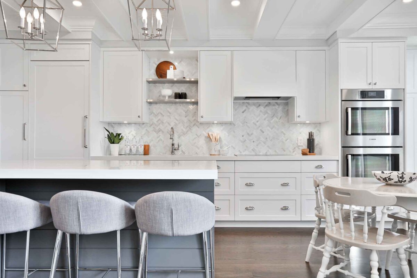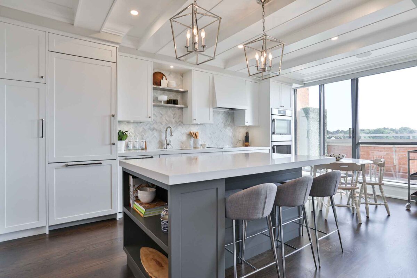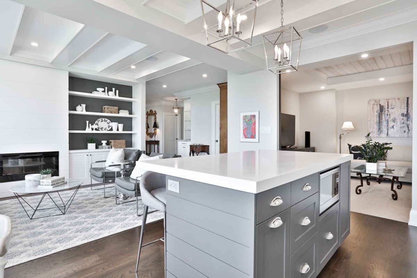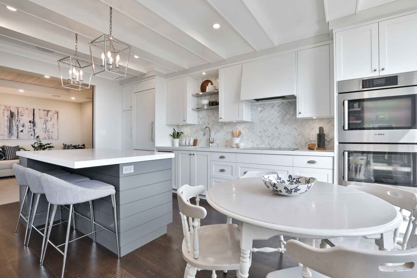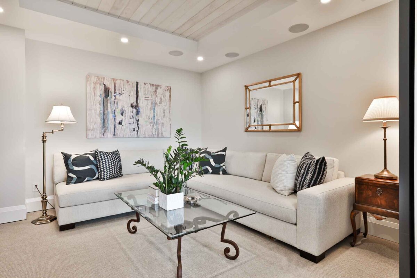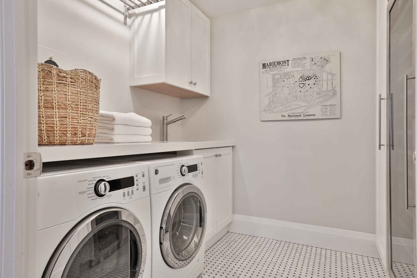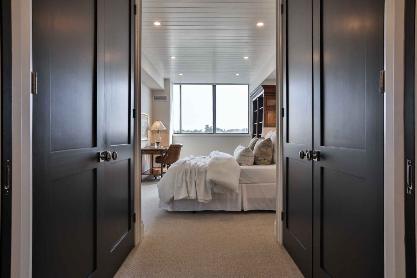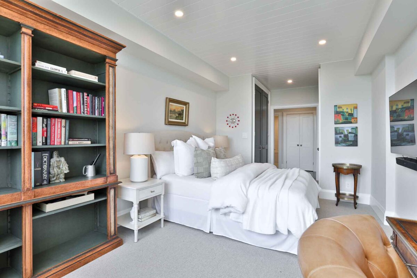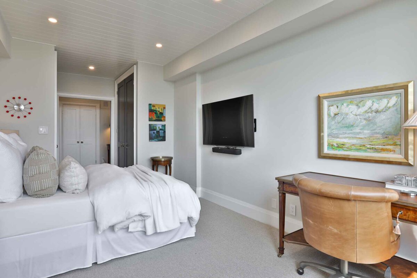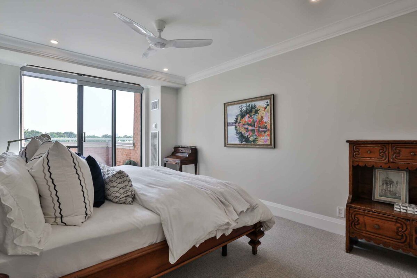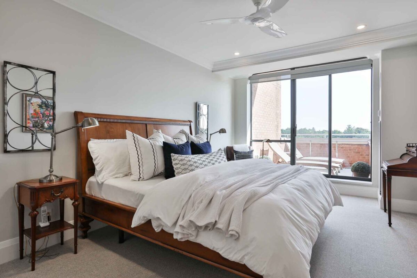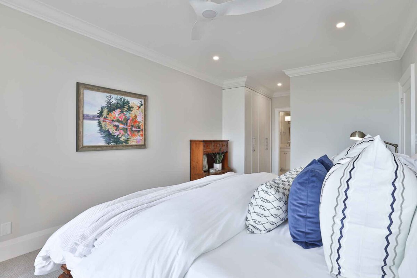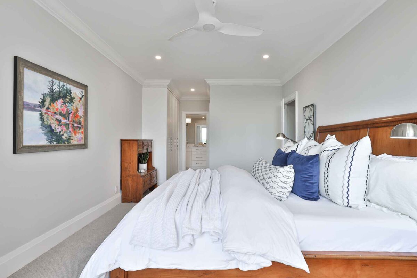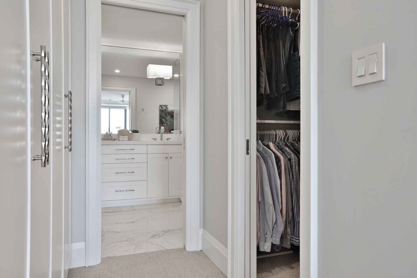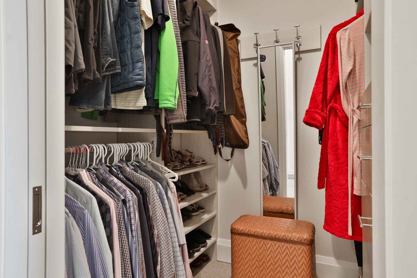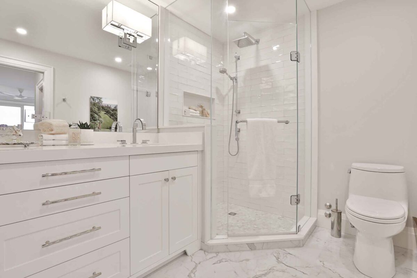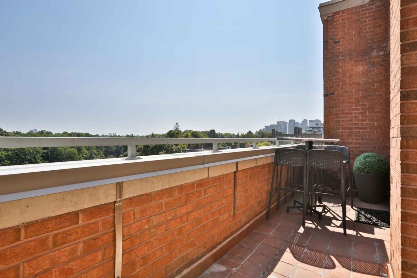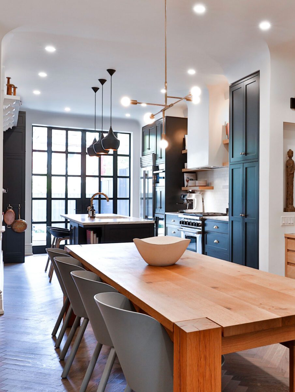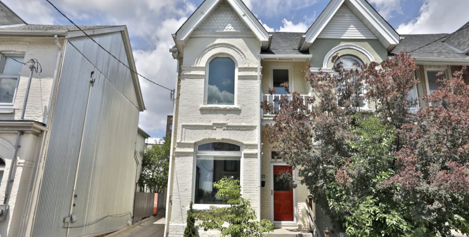Setting a new standard of luxury in the Residences of Muir Park, Suite 804 is a vision of perfection. Offering 2045 square feet, the suite was taken right back to the studs and masterfully recreated by Argyris & Clinkard Fine Homes in 2018. In the design phase, careful planning went into the scale and performance of each room, and in execution every finish and fixture was installed with precision. The combined efforts and scrutiny of this renovation have resulted in this beautifully tasteful, timeless and widely appealing luxury suite in North Toronto’s most coveted of condominium residences.
The large foyer entry is functionally flanked by a two-piece powder room and as well an oversized double coat closet with custom interiors and automatic lighting. The floor plan opens beyond to an oversized dining room with a wood-burning fireplace, custom built-in shelves and clear views over Lawrence Park’s treetops. Have no fear about not being able to host your holiday dinners when you downsize to this condominium. This gorgeous entertaining space has ample room for sideboards, hutches and extended holiday tables for the whole family.
Stepping into the combined living and kitchen area, all your senses will activate with delight. The completely custom kitchen offers a gorgeous backdrop to this widely used combined space, with tastefully selected fixtures and hardware, high end appliances, solid wood dovetailed cabinetry, and durable caesarstone countertops. The island has breakfast bar seating for three, and as well adjacent room was designed beside this for a casual breakfast table to enjoy. A sliding glass door extends to the first of two outdoor terraces that face east over Alexander Muir Gardens and the treetops of Lawrence Park. Peering over the balcony looking north or south down Yonge Street, one can conceptualize the ease and ability to both walk to the subway or to the amazing shopping to the south on this city’s most famous street.
The living room is lined with customized shelving, storage and millwork. The ceiling detail in these combined rooms is accented with beams, adding character and concealing built-in speakers for added entertainment. There is an electric fireplace in this room, as well as a secondary walk-out to the balcony.
Adjacent to the kitchen and enclosed when necessary with sliding barn door features, a rare floor family room is present. The room has been sound-proofed on the exterior walls, outfitted with built-in speakers, and trimmed with a board and batten ceiling feature. It’s an awesome informal space to be enjoyed for movie watching, music playing, or casual evenings watching sports or news broadcasts.
The primary bedroom of this suite is certainly king-sized, with lots of extra room for dressers or additional furnishings. There is a walk-out to the second terrace of this suite, used as a sun deck with reclining chaises to soak up the southern exposure. The primary bedroom holds a large walk-in closet with customized interiors, multiple additional built-in closets, and a fabulous and fully custom four-piece ensuite bathroom.
The second bedroom currently doubles as a home office and guest bedroom combination, and is outfitted with two double closets for extra storage. This room is enclosed behind concealed pocket doors and is serviced by a gorgeous four-piece bathroom directly across the hall.
The suite does not just perform aesthetically. Part of the beauty and appeal of this renovation is the function of the space and the thought put into storage, everyday use of space, and quality of materials. There is a powder room for guests, a double linen closet with fully custom interiors, and also an impressive walk-in laundry room with front loading laundry machines, a soaking sink, tons of extra storage, and a built-in wine fridge with huge capacity for your current collections.
Parking is located on P1 with two premium spots directly outside of the elevator. There is an electric car charger attached to one space but with the ability to service either parking space for this suite. The unit also comes with one underground locker, and access to all of the beautifully maintained amenities within the Residences of Muir Park. The concierge and on-site management team are incredibly attentive and very personable, knowing each resident by name and taking great pride in their service to the residents.
Suite 804 is truly one of the most special suites that have come to market in this fine building, and will serve as a turn-key opportunity for downsizing families from all of the surrounding neighbourhoods in North Toronto. The familiar local amenities, sports clubs, parks, ravines, golf clubs, grocers, and boutiques will continue to serve you well as you transition effortlessly to condominium living in this truly outstanding suite.
Completely renovated in 2017.
Redesigned floor plan for maximized space and function.
Ceilings were raised in most rooms and hallways.
New hardwood, tile, doors, hardware, trim, electrical, drywall, plumbing within the unit.
New pot lights and hanging light fixtures.
Separately zoned built-in speakers in the living room, dining room, kitchen and family room. These operate on a Sonos system, see inclusions/exclusions.
Wall between kitchen and living room was removed.
New beams added as ceiling detail, tongue and groove feature in family room, and office/ second bedroom.
Completely custom kitchen installed with high-end integrated and stainless steel appliances.
New caesarstone countertops line the kitchen counters as well as the centre island.
Pocket doors added to second bedroom, primary closet and ensuite bathroom.
Soundproofing added to family room.
All new appliances installed in the kitchen, laundry room including the 180 -bottle wine fridge.
New custom cabinetry and associated hardware throughout.
New interior solid-core doors and associated hardware throughout.
Added a double linen closet, as well as an oversize front hall closet.
New window coverings throughout.
Purchased and installed an EV charger for the associated parking spaces.










