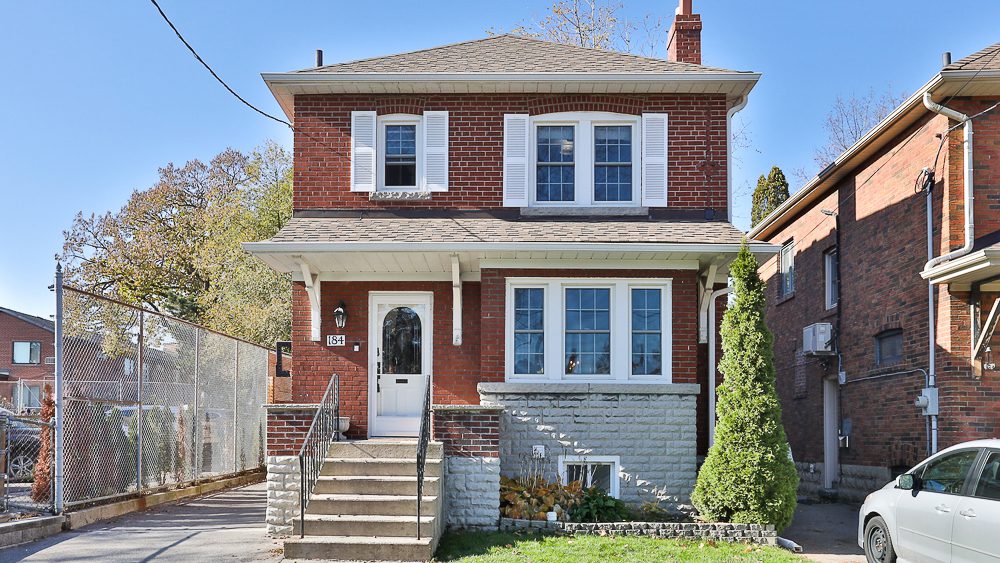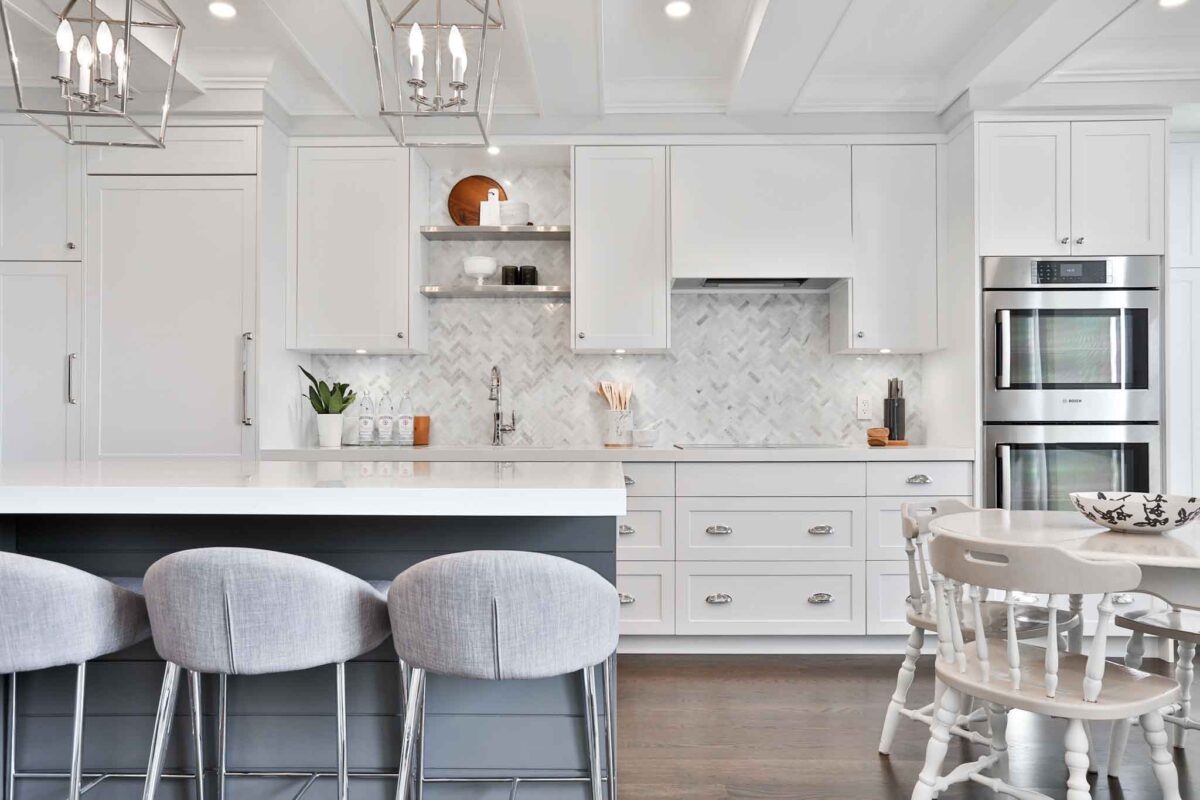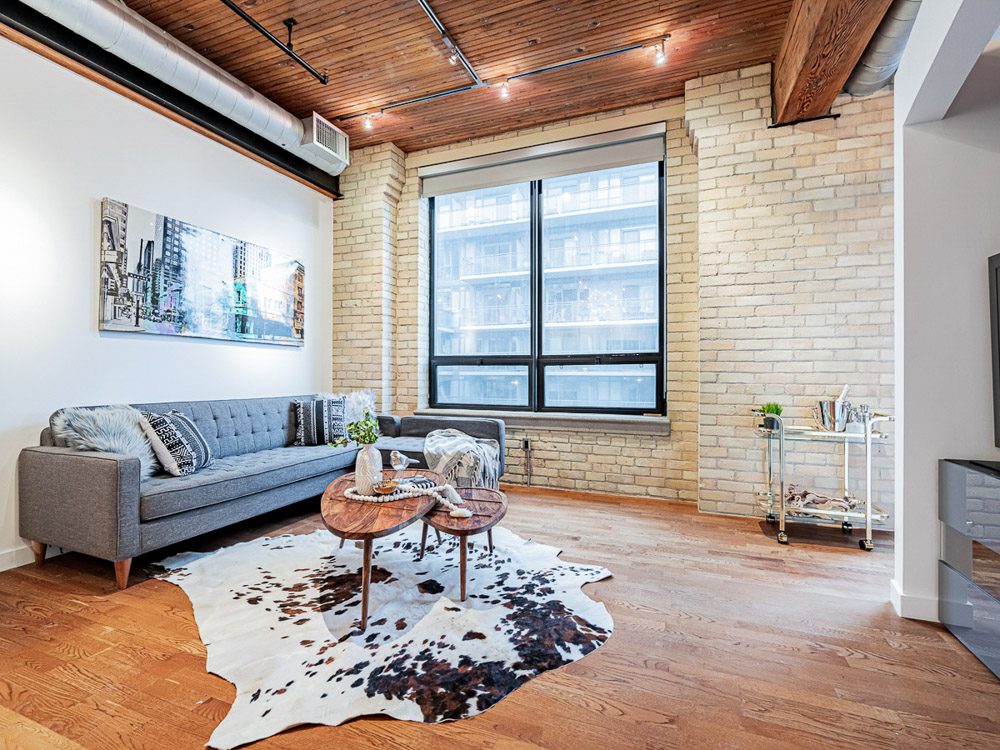Welcome to 184 Bessborough Drive – pretty, poised and perfectly situated in the desirable Bessborough Public School district, this solid red-brick family home is set to impress. Gracious principal spaces fill with light from the large bay window and new west-facing windows. The living room is centred to the wood-burning fireplace and has pretty crown mouldings. The dining room holds accents of custom Roman blinds and original wooden wainscotting. The kitchen was renovated by the current owner with customized cabinetry, quartz countertops, marble tile backsplash, and high-end stainless steel appliances including a Wolf four-burner gas stove. A walkout to the deep and private rear gardens is accessed via the kitchen and opens to a large deck space with a gas line for a barbecue. Beyond the deck is an expansive green space to hold all of your summer fun, as well as an oversized garage/workshop with hydro.
The second floor of the home holds three well-balanced bedrooms including a primary bedroom space with a customized walk-in closet. The bedrooms are serviced by a renovated four-piece bathroom with marble accents.
The basement has been formatted to allow for an abundance of storage. One closet is outfitted as a mudroom, and there are two additional storage rooms including the oversized utility room with Viessmann boiler and impressive copper piping manifolds. A combined laundry and bathroom lie at the front of the basement with porcelain tile flooring and an at-grade window, while at the rear of the basement is a large recreation room with new flooring and two at-grade windows.
The property is set on a fabulous 30 x 135 foot west-facing lot in the most coveted school district in Leaside. Owners benefit from the extra boulevard parking at the base of the driveway, but legal the private drive can accommodate up to three cars.
Upgrades:
- New flooring in lower level – 2021
- New boiler installed – 2020
- Driveway paved – 2017
- Kitchen renovated – 2016
- New windows installed – 2015
- Roof replaced – 2014
- New sewer line from house to city connection




