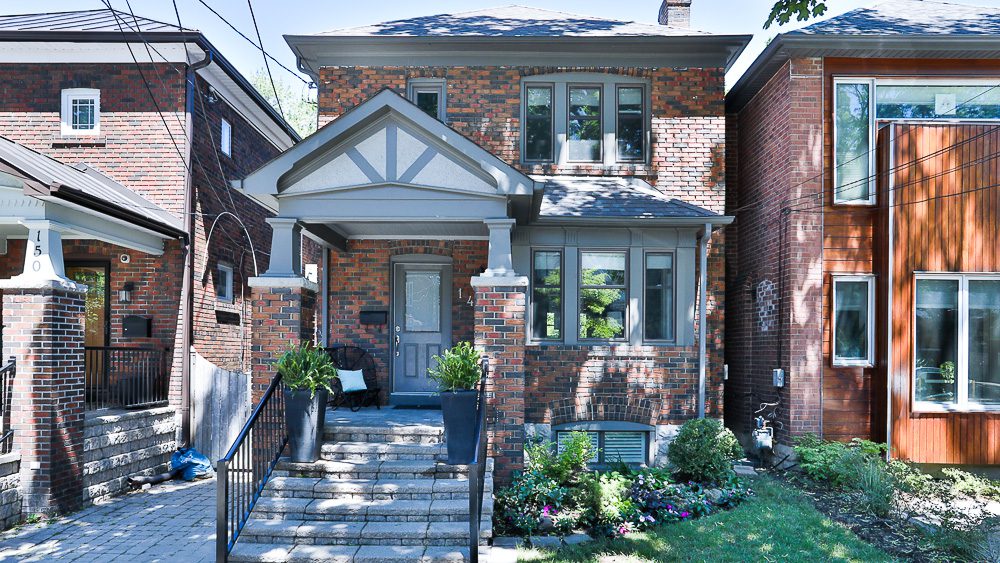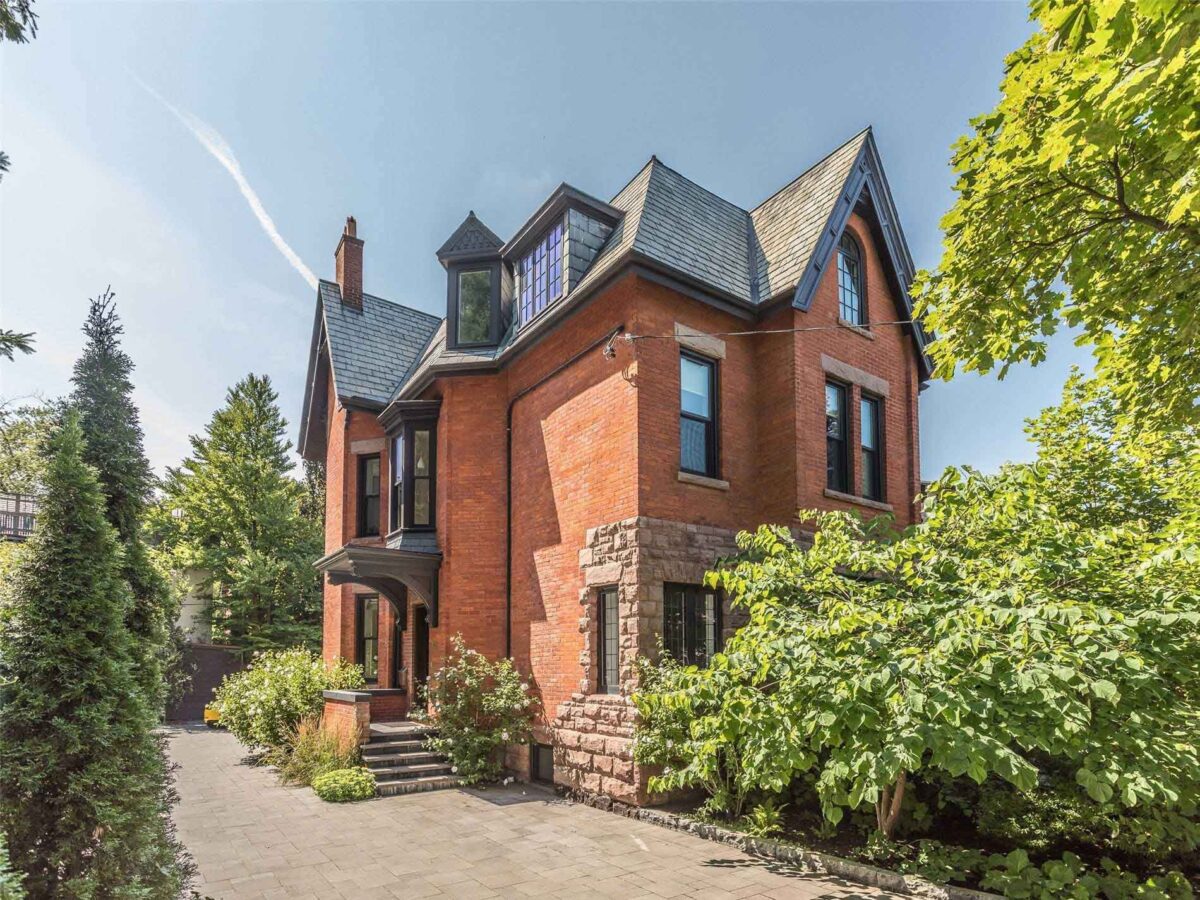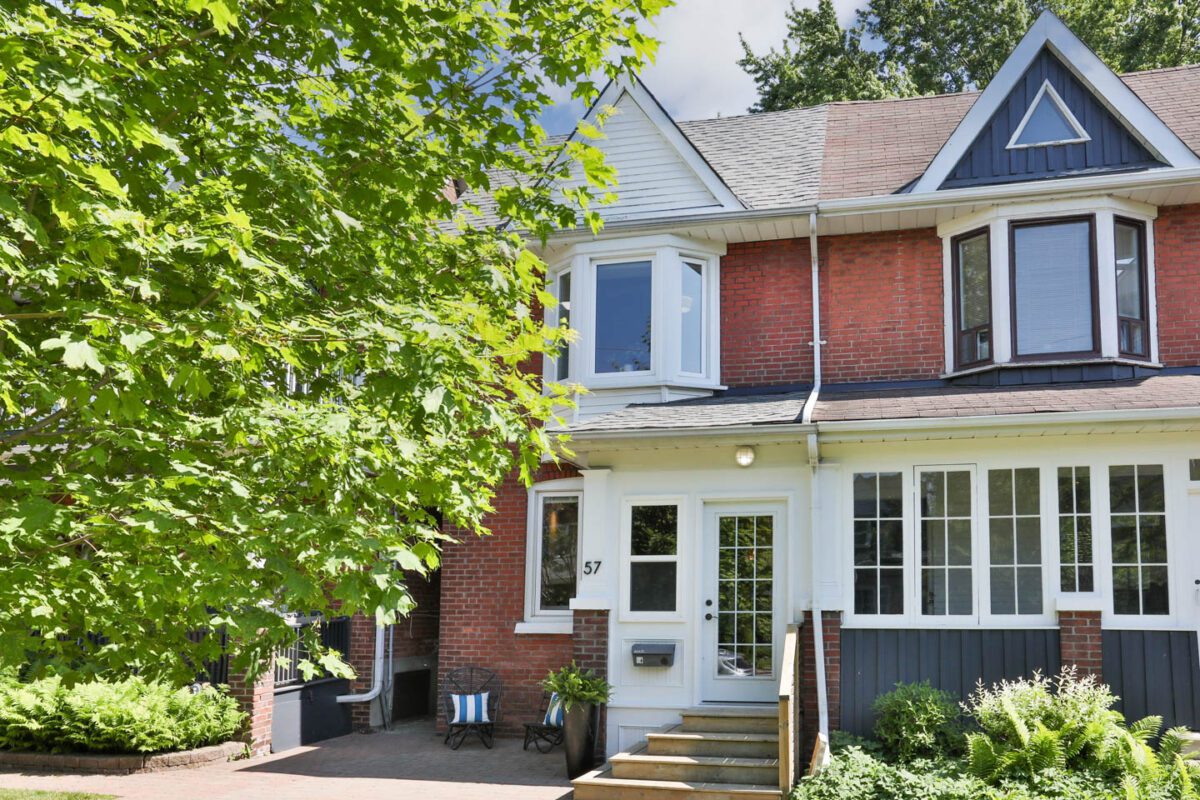Welcome to 68 St Leonards Avenue! Spanning over three thousand square feet on three storeys above grade, the highly functional and perfectly executed floor plan is the ideal setting for active families. Having undergone an extensive renovation on all levels in 2012, this home leaves nothing to do but move in and enjoy!
The centre-hall design offers generous principal spaces on the main floor, including a formal living room with new gas fireplace and built-in shelves, a gorgeous new custom kitchen with an oversized island for seating up to six, a large dining room with a built-in servery, and a main floor family room tucked in opposite the kitchen with pocket doors for added privacy when needed. The dining room and kitchen share access to the French door walk-out that opens to the new back deck and landscaped gardens beyond. A covered portion of the deck with added exterior heaters (excluded) have made this space a year-round exterior living space to enjoy.
The second floor offers four large bedrooms, all with closets. One bedroom on this level has access to a renovated three-piece ensuite, and could easily serve as a second floor primary bedroom. Three other bedrooms on this level share access to a renovated five-piece bathroom.
The third floor is wholly occupied by the primary bedroom suite with a pocket door entry for privacy. There is a renovated three-piece ensuite, and two walk-in closets. This space could be altered to a teenager suite or guest suite as needed, but is enjoyed as a secluded primary bedroom by the current owners.
The lower level has also been extensively renovated by the current owners. The floors were lowered and levelled and now offer luxurious in-floor heating throughout. There is a large recreation room, a separate nanny or in-law suite, a renovated three-piece bathroom, workshop and laundry room.
With a lengthy list of improvements to offer including new windows, built-in speakers, new flooring, wiring, plumbing, heating, roof, and more, this house is truly the full package. Set within the coveted Blythwood Public School, Glenview and Lawrence Park CI school districts, the property also easily connects to a bounty of Toronto’s top private schools. Easily walk to Yonge Street shops, the subway, or step into the incredible ravine system for quiet walks with your pets. This is a home and community for a lifetime of enjoyment, and is not to be missed.
Upgrades:
- Completely renovated – 2012
- All new kitchen appliances – 2012
- Napoleon gas fireplace installed – 2012
- Central vacuum system installed – 2012
- All lower level windows replaced – 2012
- Windows on north and east sides of main floor replaced – 2012
- Stonework and landscaping in rear gardens – 2013
- Inground irrigation system installed in front and rear gardens – 2013
- Hunter Douglas Pirouette Power Rise window coverings with remote installed on front of main floor and primary bedroom – 2014
- Hunter Douglas Duette cordless blinds installed in four bedrooms – 2014
- New roof – 2016
- Avantegarde wine fridge installed – 2016
- New Navien tankless water heater (owned) – 2020
- New rear deck – 2020
- Gas lines for barbeque and fire table installed – 2020
- All windows replaced (excluding those replaced previously) – 2020
- Built-in speakers in kitchen and living rooms installed




