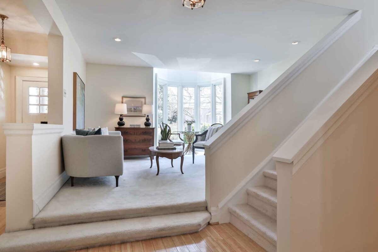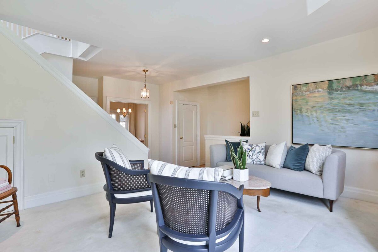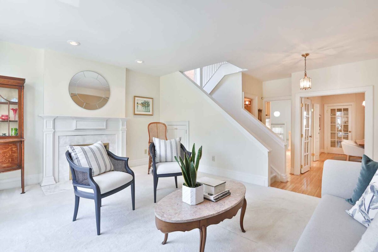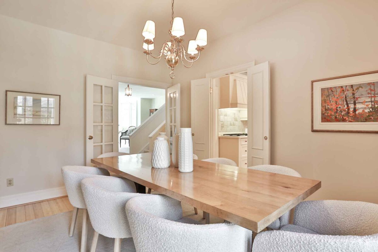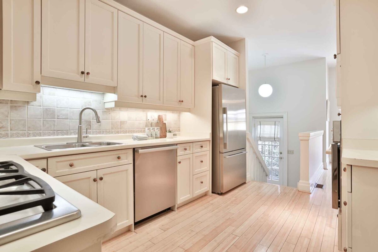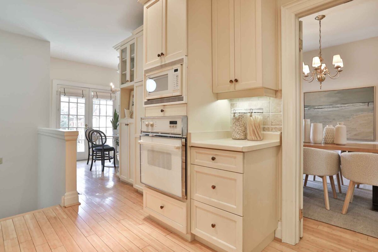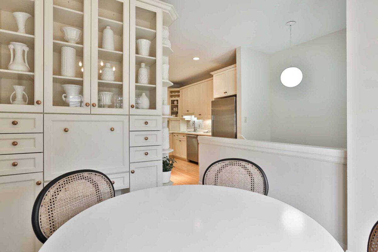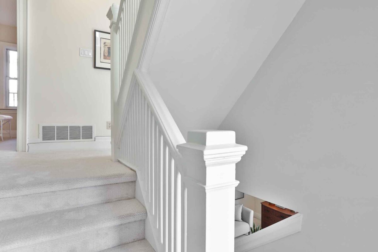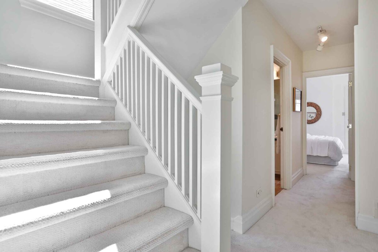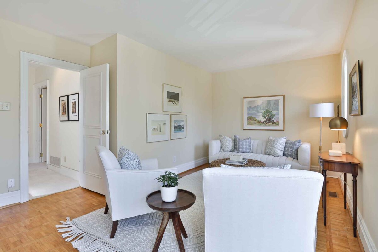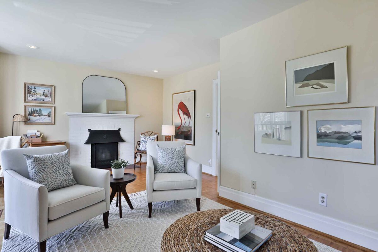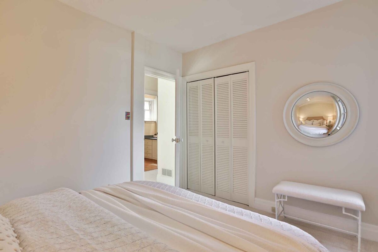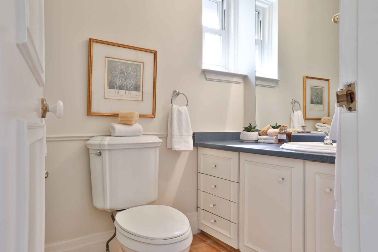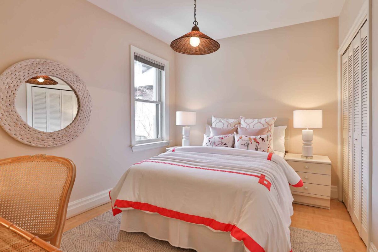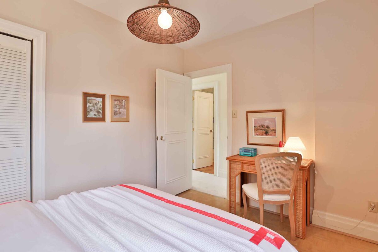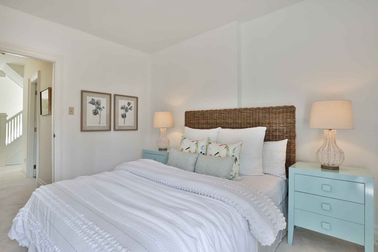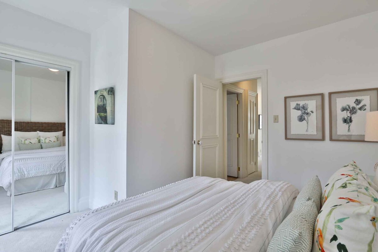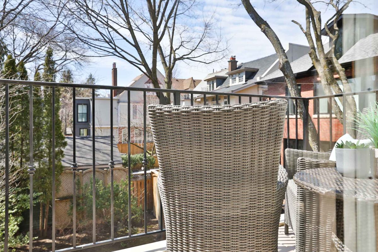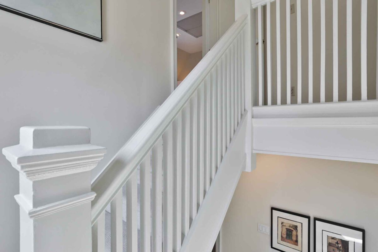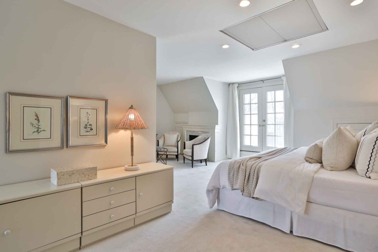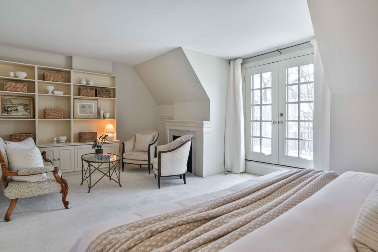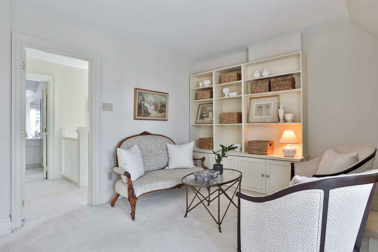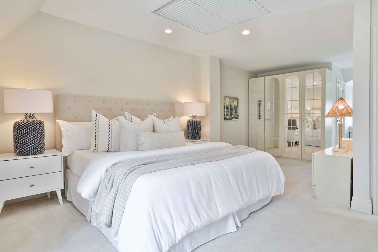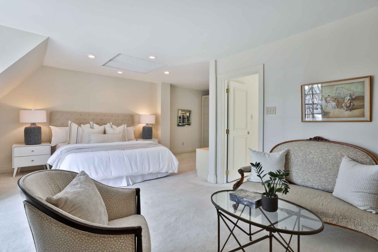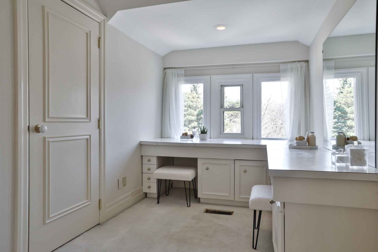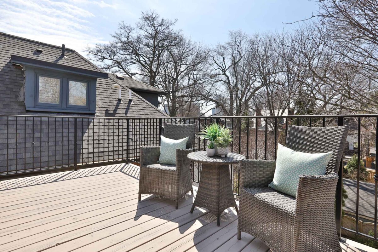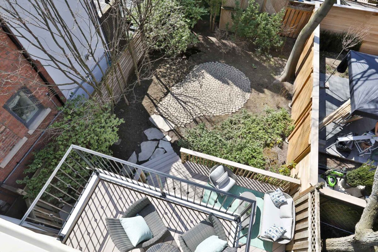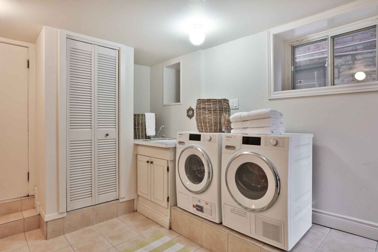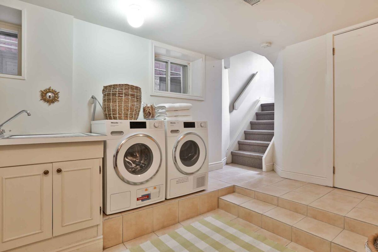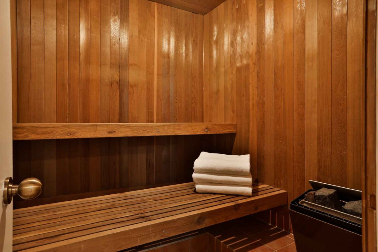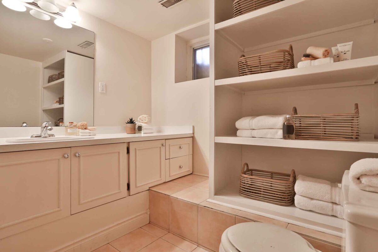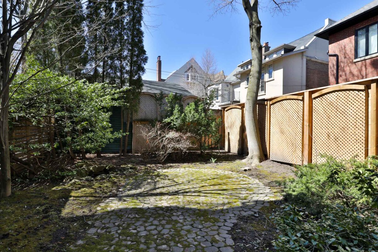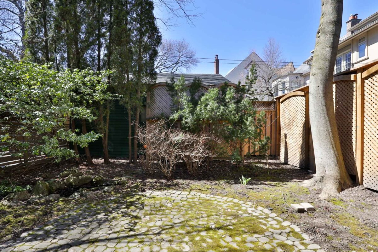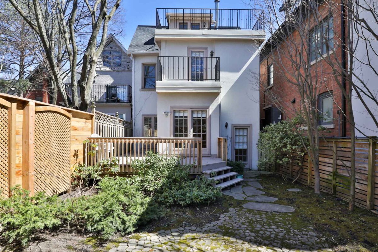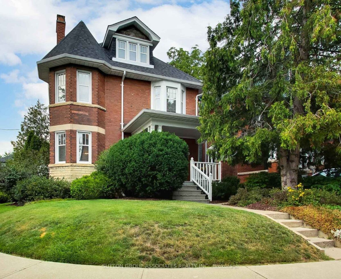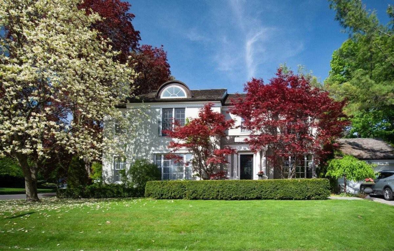122 Glen Road is a lovingly maintained turn-key home in North Rosedale that has been improved and enjoyed by the same family since 1981. The floor plan offers nearly 3300 square feet in total with a gracious floor plan, this is a terrific North Rosedale offering for a multitude of buyers.
A two-storey bowed window cascades light through the main and second floors. Upon entry to the home, one is immediately drawn to the pretty living room beside the foyer, perched above street level and with views into the lush green canopy to the east. A gas fireplace is centered to the room, and the proportions are quite lovely to allow for multiple conversation areas.
Set opposite the side centre hall staircase, the kitchen offers built-in appliances within the custom cabinetry, and connects easily to both the formal dining room as well as a cozy breakfast room. The breakfast room adds additional storage to the kitchen, and offers a walk-out to the west-facing deck and garden. Ceiling heights reach approximately nine feet on this floor, adding to the overall expanse of space to be enjoyed.
The second floor is set with three bedrooms and a second-floor family room (which can also be enclosed to be an additional bedroom). This family room enjoys the benefit of the bowed window, as well as a wood-burning fireplace (one of three fireplaces in this home). Surprisingly, three additional bedrooms comfortably fit this level, all with closets and shared access to the four-piece family bathroom. The rear bedroom has a walk-out to the quiet retreat of a second-floor deck with garden views.
The third floor is completely occupied by the primary suite with king-sized proportions, a tandem sitting room with a wood-burning fireplace, custom shelving, and a walk-out to a west-facing deck with tree-lined views. The suite is serviced by a three-piece bathroom, walk-in closet and several custom wardrobes. Perched high above the street line, it a quiet oasis to enjoy, together with a built-in vanity or home office space overlooking the streetscape below. The lower level offers direct access to the built-in garage, as well as the laundry room, three-piece bathroom, storage room and sauna (as-is). Bright and light throughout, large oversized windows facing both east and west fill this home with sunshine.
The lower level offers direct access to a built-in single car garage, something rarely offered in Rosedale and a great convenience for the winter months. The garage can easily fit one car plus there is a tandem storage space for seasonal items, garden maintenance tools or household effects. The basement further offers a large laundry room, a storage room, sauna (as-is condition), three-piece bathroom and furnace room. There is an exit from the basement to the back garden as well, increasing the efficiency and natural light that carries downstairs.
This home is offers a unique opportunity to the North Rosedale community. It holds more bedrooms and square footage than one might expect from street level, and within it offers a very comfortable and gracious sun-filled home to be enjoyed on every level. It is a happy home, and is not to be missed.












